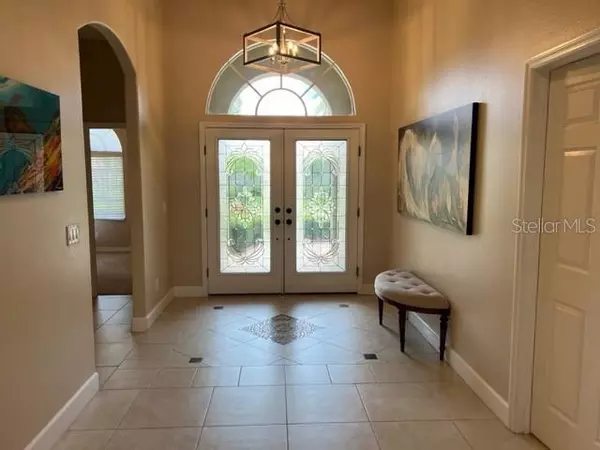$715,000
$724,999
1.4%For more information regarding the value of a property, please contact us for a free consultation.
801 GOLDEN POND CT Osprey, FL 34229
3 Beds
2 Baths
2,134 SqFt
Key Details
Sold Price $715,000
Property Type Single Family Home
Sub Type Single Family Residence
Listing Status Sold
Purchase Type For Sale
Square Footage 2,134 sqft
Price per Sqft $335
Subdivision Rivendell
MLS Listing ID A4570249
Sold Date 07/25/23
Bedrooms 3
Full Baths 2
HOA Fees $43
HOA Y/N Yes
Originating Board Stellar MLS
Year Built 2003
Annual Tax Amount $4,370
Lot Size 0.280 Acres
Acres 0.28
Lot Dimensions 86x130x131x133
Property Description
Welcome to this lovely 3 bedroom plus den, pool home located in the highly sought-after Woodlands of Rivendell. Situated on a large corner lot w/ mature landscaping, paver brick driveway and 3 car garage, this split floor plan home offers neutral color tones, tray ceilings, recessed lighting throughout, tile in the main living areas, and a spacious open concept. As you enter, you will be greeted by a gracious foyer gallery that leads you to the great room overlooking the covered patio, salt water, heated pool & spa complete with spillover fountain, and a serene lake and preserve view to the west. The spacious kitchen is perfect for the home chef with new stainless steel appliances, walk-in pantry, and breakfast bar adjacent to the generous dining area. The master suite offers a luxurious retreat with sitting area, 2 walk-in closets, dual sinks & vanities, a soaking tub, and a separate shower. The den / bonus room located off the great room offers double doors for privacy and enjoys lovely views of the pool & private backyard. The 2 additional bedrooms at the front of the home provide ample space for family or guests. Recent mechanical updates include new air conditioning system, new remote controlled wi-fi pool & spa heater, new pool pump & filter. This well-maintained home is located within minutes of Pine View School, The Legacy Trail, Bay Street Dog Park, Oscar Scherer State Park, and the Gulf Beaches.
Location
State FL
County Sarasota
Community Rivendell
Zoning RSF1
Rooms
Other Rooms Bonus Room, Den/Library/Office, Great Room, Inside Utility
Interior
Interior Features Ceiling Fans(s), High Ceilings, Kitchen/Family Room Combo, Living Room/Dining Room Combo, Master Bedroom Main Floor, Open Floorplan, Solid Surface Counters, Split Bedroom, Tray Ceiling(s), Walk-In Closet(s), Window Treatments
Heating Central
Cooling Central Air
Flooring Carpet, Tile
Furnishings Unfurnished
Fireplace false
Appliance Dishwasher, Disposal, Dryer, Electric Water Heater, Microwave, Range, Refrigerator, Washer
Laundry Inside, Laundry Room, Other
Exterior
Exterior Feature Hurricane Shutters, Irrigation System, Lighting, Rain Gutters, Sidewalk, Sliding Doors, Sprinkler Metered
Garage Spaces 3.0
Pool Heated, In Ground, Salt Water, Screen Enclosure
Community Features Association Recreation - Owned, Buyer Approval Required, Deed Restrictions, Lake, Pool, Sidewalks
Utilities Available Cable Connected, Electricity Connected, Fiber Optics, Fire Hydrant, Phone Available, Public, Sewer Connected, Sprinkler Meter, Street Lights, Underground Utilities, Water Connected
Amenities Available Fence Restrictions, Playground, Pool, Recreation Facilities, Vehicle Restrictions
View Y/N 1
View Pool, Trees/Woods, Water
Roof Type Tile
Porch Covered, Enclosed, Porch, Screened
Attached Garage true
Garage true
Private Pool Yes
Building
Lot Description Corner Lot, In County, Landscaped, Level, Paved
Story 1
Entry Level One
Foundation Slab
Lot Size Range 1/4 to less than 1/2
Builder Name Lennar Homes
Sewer Public Sewer
Water Public, Well
Architectural Style Custom, Ranch
Structure Type Block, Stucco
New Construction false
Schools
Elementary Schools Laurel Nokomis Elementary
Middle Schools Laurel Nokomis Middle
High Schools Venice Senior High
Others
Pets Allowed Yes
HOA Fee Include Pool, Management, Recreational Facilities
Senior Community No
Ownership Fee Simple
Monthly Total Fees $86
Acceptable Financing Cash
Membership Fee Required Required
Listing Terms Cash
Special Listing Condition None
Read Less
Want to know what your home might be worth? Contact us for a FREE valuation!

Our team is ready to help you sell your home for the highest possible price ASAP

© 2025 My Florida Regional MLS DBA Stellar MLS. All Rights Reserved.
Bought with BERKSHIRE HATHAWAY HOMESERVICE
GET MORE INFORMATION





