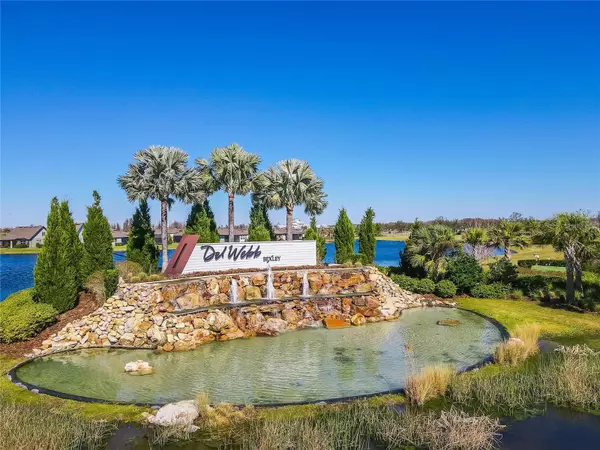$569,000
$579,000
1.7%For more information regarding the value of a property, please contact us for a free consultation.
19672 SEA GLASS CIR Land O Lakes, FL 34638
2 Beds
2 Baths
1,889 SqFt
Key Details
Sold Price $569,000
Property Type Single Family Home
Sub Type Single Family Residence
Listing Status Sold
Purchase Type For Sale
Square Footage 1,889 sqft
Price per Sqft $301
Subdivision Del Webb Bexley Ph 3B
MLS Listing ID S5087204
Sold Date 07/27/23
Bedrooms 2
Full Baths 2
Construction Status Inspections
HOA Fees $307/mo
HOA Y/N Yes
Originating Board Stellar MLS
Year Built 2022
Annual Tax Amount $2,114
Lot Size 7,405 Sqft
Acres 0.17
Property Description
One or more photo(s) has been virtually staged. It's all about the view and this view will amaze you! Imagine relaxing on your back lanai while looking out over a deep pond! Only one year old, this two bedroom plus enclosed den /two bathroom luxury "Mystique floor plan" home in the 55 + active adult community of Del Webb Bexley is move in ready and can be yours TODAY! No waiting or stressing over building! Rather if you are looking for high end finishes, an open concept floor plan with tons of closet space, or an extra large garage - this home has it all! LUXURY VINYL FLOORING thru out except for the baths and laundry room that have large designer tile. No carpet anywhere! Upgraded paint and faux wooden blinds throughout. The kitchen is certainly the heart of the home and this chefs kitchen has everything you could ever want or need: white cabinets with a dark gray island, metallic gray granite sink, bright white subway tile backsplash, stainless steel appliances including convection oven & microwave, drop in GAS cooktop, range hood with exterior venting, quartz countertops, and pendant lighting. The cabinets include soft close drawers and doors, pull outs for easy storage, and hidden garbage area. The great room has natural light, trey ceiling, flat panel TV prep, floor outlet for ease of furniture placement, LED downlight package of 4 lights and a WATER view! The master retreat is located in the back of the home where you can view the deep pond while relaxing in bed. Both bathrooms have upgraded tile and elongated comfort height toilets. Master shower has tiled recessed niche and a dual handheld shower head. Master suite has large walk in closet and LED light package. The laundry room has upper and lower cabinets with sink. Extra large L-shaped lanai has been prepped for flat screen TV. There is reclaimed water for irrigation. Energy efficient windows and doors. The extra large space in the garage may be used for your golf cart, storage area, or workshop - endless possibilities! Garage keypad. Lot premium and options have a value of $200,000 alone! Note: there are NO MORE WATER VIEW LOTS left! Del Webb Bexley has a low monthly HOA fee includes the use and maintenance of state-of-the-art amenities, landscaping within the common areas inside of the gates AND maintenance of the landscape within your homesite. A guard gated community with 19,000 square foot clubhouse offers residents a fitness center, arts & crafts room, ball room, multi-purpose rooms, clubs, planned activities, bistro and more! Outdoors you will enjoy playing pickle ball or tennis, bocce ball, a resort style zero entry heated pool, additional walking pool, spa, community garden and dog park. Activities galore including shows, signature events and parties. You will even enjoy a full time activities director who will keep you as busy as you want to be!
Location
State FL
County Pasco
Community Del Webb Bexley Ph 3B
Zoning MPUD
Rooms
Other Rooms Den/Library/Office, Great Room, Inside Utility
Interior
Interior Features High Ceilings, In Wall Pest System, Kitchen/Family Room Combo, Master Bedroom Main Floor, Open Floorplan, Smart Home, Solid Surface Counters, Solid Wood Cabinets, Split Bedroom, Thermostat, Walk-In Closet(s), Window Treatments
Heating Central, Natural Gas
Cooling Central Air
Flooring Tile, Vinyl
Fireplace false
Appliance Built-In Oven, Convection Oven, Cooktop, Dishwasher, Disposal, Gas Water Heater, Microwave, Range Hood, Tankless Water Heater
Laundry Inside, Laundry Room
Exterior
Exterior Feature Hurricane Shutters, Irrigation System, Lighting, Rain Gutters, Sidewalk, Sliding Doors, Sprinkler Metered
Parking Features Driveway, Garage Door Opener, Golf Cart Garage, Golf Cart Parking, Oversized
Garage Spaces 2.0
Community Features Association Recreation - Owned, Community Mailbox, Deed Restrictions, Dog Park, Fitness Center, Gated Community - Guard, Golf Carts OK, Sidewalks
Utilities Available BB/HS Internet Available, Electricity Connected, Natural Gas Connected, Sewer Connected, Sprinkler Recycled, Street Lights, Underground Utilities, Water Connected
Amenities Available Clubhouse, Fitness Center, Pickleball Court(s), Shuffleboard Court, Tennis Court(s)
Waterfront Description Pond
View Y/N 1
View Water
Roof Type Shingle
Porch Covered, Front Porch, Rear Porch
Attached Garage true
Garage true
Private Pool No
Building
Lot Description Landscaped, Sidewalk, Private
Story 1
Entry Level One
Foundation Block, Slab
Lot Size Range 0 to less than 1/4
Builder Name Pulte
Sewer Public Sewer
Water Public
Architectural Style Florida
Structure Type Block, Stucco
New Construction false
Construction Status Inspections
Schools
Elementary Schools Oakstead Elementary-Po
Middle Schools Charles S. Rushe Middle-Po
High Schools Sunlake High School-Po
Others
Pets Allowed Breed Restrictions, Number Limit
HOA Fee Include Guard - 24 Hour, Pool, Maintenance Structure, Maintenance Grounds, Management, Pool, Private Road, Recreational Facilities, Security
Senior Community Yes
Pet Size Extra Large (101+ Lbs.)
Ownership Fee Simple
Monthly Total Fees $307
Acceptable Financing Cash, Conventional, FHA, VA Loan
Membership Fee Required Required
Listing Terms Cash, Conventional, FHA, VA Loan
Num of Pet 3
Special Listing Condition None
Read Less
Want to know what your home might be worth? Contact us for a FREE valuation!

Our team is ready to help you sell your home for the highest possible price ASAP

© 2025 My Florida Regional MLS DBA Stellar MLS. All Rights Reserved.
Bought with CHARLES RUTENBERG REALTY ORLANDO
GET MORE INFORMATION





