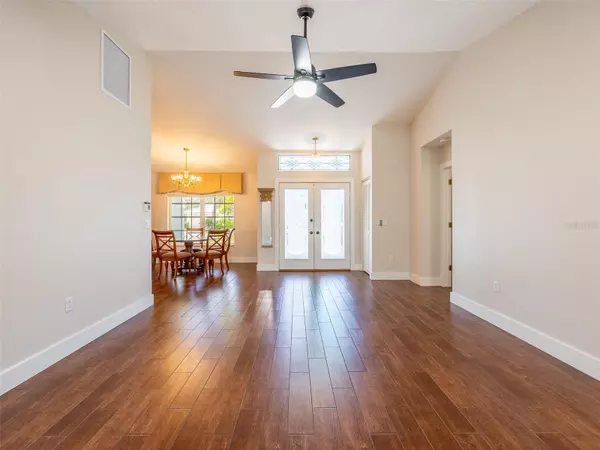$525,000
$555,000
5.4%For more information regarding the value of a property, please contact us for a free consultation.
542 SILK OAK DR Venice, FL 34293
3 Beds
2 Baths
1,939 SqFt
Key Details
Sold Price $525,000
Property Type Single Family Home
Sub Type Single Family Residence
Listing Status Sold
Purchase Type For Sale
Square Footage 1,939 sqft
Price per Sqft $270
Subdivision Lake Of The Woods
MLS Listing ID N6125257
Sold Date 07/28/23
Bedrooms 3
Full Baths 2
Construction Status Inspections
HOA Fees $47/ann
HOA Y/N Yes
Originating Board Stellar MLS
Year Built 1991
Annual Tax Amount $3,529
Lot Size 0.310 Acres
Acres 0.31
Property Description
MOVE IN READY home in the PET FRIENDLY, Lake of the Woods Community with LOW HOA Fees at only $47/month! This spacious, split floor plan home sits on an oversized corner lot with a circular driveway, providing extra parking space in addition to the FULL SIZE 3 CAR GARAGE!
The fully screened in courtyard is perfect for a garden, hot tub, soaking up the sun and is a safe place for your pets to enjoy the outdoors!
The property has room for a pool, and the second bathroom has a separate entrance to the courtyard providing flexibility for outdoor activities and entertaining.
All bedrooms come with walk-in closets, while the master bedroom has his and hers walk-in closets and a separate sliding door entrance to the enclosed Florida room.
The en-suite bathroom has been updated and includes a walk-in shower, a separate soaker tub, dual sinks, and a privacy window for natural lighting.
The property has several features and updates, including a new roof (2019), exterior paint (2021), pressure washing of the driveway (2023), a new A/C system (2021), and was RE-PIPED in 2006. NEW electric roll-down hurricane shutters on the rear sliding doors, NEW accordion hurricane shutters on all other windows and doors (2022). Other features include tinted windows, professional landscaping, and irrigation both in the front and backyards. The oversized garage has 2 NEW garage door openers with app capabilities (installed in 2023), a workbench, ample storage shelves, and three ceiling fans as well the generator.
Lake of the Woods has walking/biking trails throughout and is perfectly located within 10 minutes to Shopping, Golfing, Restaurants, Venice Health Park and only 20 to Englewood Beach! Call for your private showing today!
Location
State FL
County Sarasota
Community Lake Of The Woods
Zoning RSF1
Rooms
Other Rooms Florida Room, Formal Dining Room Separate, Great Room
Interior
Interior Features Cathedral Ceiling(s), Ceiling Fans(s), High Ceilings, Kitchen/Family Room Combo, Master Bedroom Main Floor, Split Bedroom, Stone Counters, Thermostat, Walk-In Closet(s), Window Treatments
Heating Central
Cooling Central Air
Flooring Ceramic Tile
Furnishings Unfurnished
Fireplace false
Appliance Dishwasher, Disposal, Dryer, Electric Water Heater, Microwave, Range, Refrigerator, Washer
Exterior
Exterior Feature French Doors, Hurricane Shutters, Irrigation System, Lighting, Shade Shutter(s), Sidewalk, Sliding Doors, Storage
Parking Features Circular Driveway, Driveway, Garage Door Opener, Oversized, Workshop in Garage
Garage Spaces 3.0
Community Features Deed Restrictions, Sidewalks
Utilities Available Electricity Connected, Fire Hydrant, Phone Available, Street Lights, Water Connected
Amenities Available Trail(s)
Roof Type Shingle
Porch Covered, Enclosed, Front Porch, Screened
Attached Garage true
Garage true
Private Pool No
Building
Lot Description Irregular Lot, Landscaped, Near Golf Course, Near Public Transit, Oversized Lot, Sidewalk, Paved
Story 1
Entry Level One
Foundation Slab
Lot Size Range 1/4 to less than 1/2
Sewer Public Sewer
Water Public
Architectural Style Florida
Structure Type Stucco
New Construction false
Construction Status Inspections
Others
Pets Allowed Yes
Senior Community No
Ownership Fee Simple
Monthly Total Fees $47
Acceptable Financing Cash, Conventional, FHA, VA Loan
Membership Fee Required Required
Listing Terms Cash, Conventional, FHA, VA Loan
Special Listing Condition None
Read Less
Want to know what your home might be worth? Contact us for a FREE valuation!

Our team is ready to help you sell your home for the highest possible price ASAP

© 2025 My Florida Regional MLS DBA Stellar MLS. All Rights Reserved.
Bought with COLDWELL BANKER REALTY
GET MORE INFORMATION





