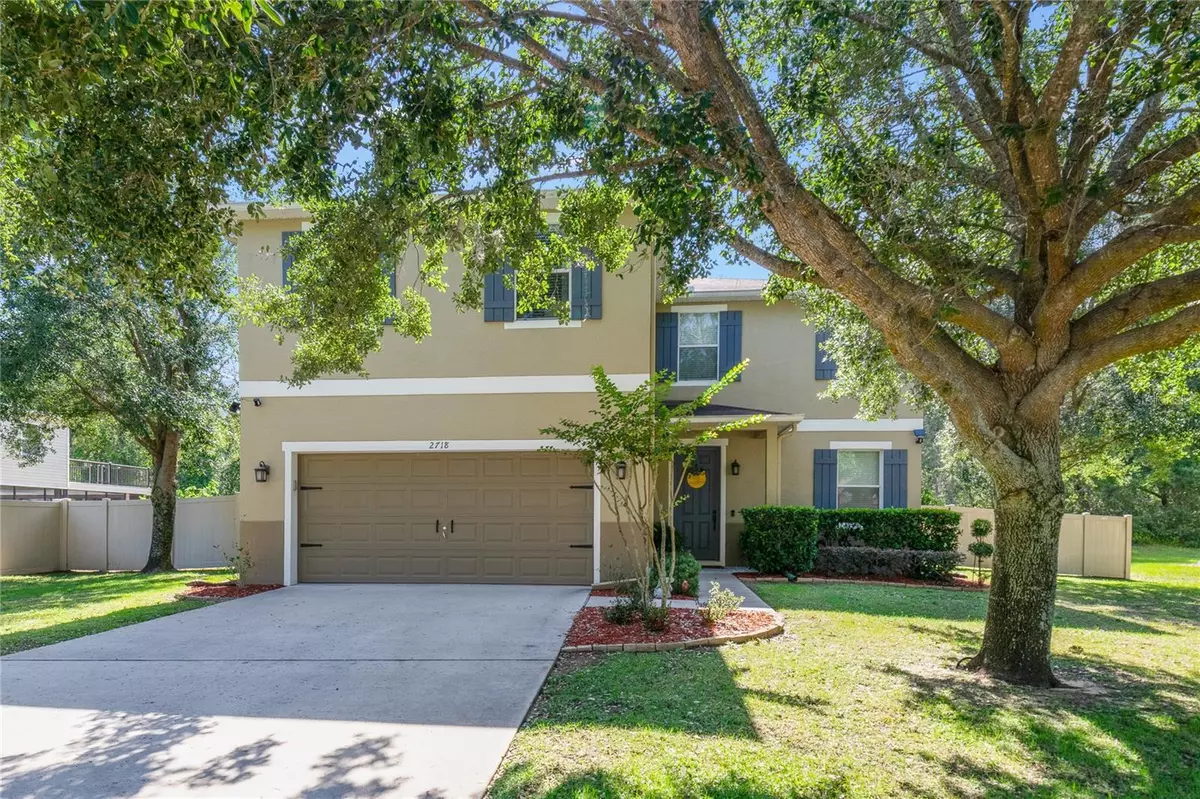$485,000
$500,000
3.0%For more information regarding the value of a property, please contact us for a free consultation.
2718 BREEZY MEADOW RD Apopka, FL 32712
4 Beds
3 Baths
2,550 SqFt
Key Details
Sold Price $485,000
Property Type Single Family Home
Sub Type Single Family Residence
Listing Status Sold
Purchase Type For Sale
Square Footage 2,550 sqft
Price per Sqft $190
Subdivision Arbor Rdg Ph 04 A & B
MLS Listing ID O6121983
Sold Date 08/08/23
Bedrooms 4
Full Baths 2
Half Baths 1
Construction Status Appraisal,Financing,Inspections
HOA Fees $80/qua
HOA Y/N Yes
Originating Board Stellar MLS
Year Built 2009
Annual Tax Amount $2,060
Lot Size 0.360 Acres
Acres 0.36
Property Description
Under contract-accepting backup offers. Looking for an UPDATED home in a growing area with community amenities, great schools and a low HOA? Look no further than Breezy Meadow Road in Apopka's Arbor Ridge! This 4BD/2.5BA home has a NEW A/C (2022), all NEW FLOORING throughout (Luxury Vinyl!), large open kitchen and a huge SCREENED LANAI with WOODED VIEWS! On a spacious .35 ACRE LOT with a NEWER FENCE (2019) this home has high ceilings, tons of natural light and flex space for room to grow! The living and dining areas are open to the kitchen offering the home chef a comfortable layout with plenty of storage, breakfast bar seating, stainless steel appliances, updated cabinets and backsplash (2020) and a lovely window over the sink. At the top of the stairs you will find a flexible BONUS space behind sliding BARN DOORS, a private office, home gym, play room or 4TH BEDROOM - the possibilities are endless! Your bedrooms are also on the second floor including a must see primary suite under a decorative tray ceiling, with a chic modern color palette, 13x11 WALK-IN CLOSET and another barn door at the entrance to your en-suite. Your private bath has been updated with new vanities, hardware, decorative mirrors and lighting, there is plenty of storage, a soaking tub and separate tiled shower behind seamless glass doors! Residents of Arbor Ridge can enjoy the community pool, playground, sand volleyball court and expansive green space under beautiful mature trees! Centrally located with easy access to SR 429, 414 and 441 and just minutes from the Northwest Recreation Complex, Wekiwa Springs State Park, Central FL Equestrian Center, Lake Apopka, local shops, dining and more! Your new home sweet home is calling - schedule your private tour today!
Location
State FL
County Orange
Community Arbor Rdg Ph 04 A & B
Zoning RSF-1A
Interior
Interior Features Ceiling Fans(s), Eat-in Kitchen, High Ceilings, Open Floorplan, Solid Wood Cabinets, Stone Counters, Thermostat, Walk-In Closet(s)
Heating Central
Cooling Central Air
Flooring Carpet, Luxury Vinyl
Fireplace false
Appliance Dishwasher, Microwave, Range, Refrigerator
Laundry Laundry Room, Upper Level
Exterior
Exterior Feature Irrigation System, Lighting, Sidewalk, Sliding Doors
Parking Features Driveway
Garage Spaces 2.0
Fence Fenced
Community Features Park, Playground, Pool
Utilities Available BB/HS Internet Available, Cable Available, Electricity Available, Water Available
View Trees/Woods
Roof Type Shingle
Porch Covered, Patio, Rear Porch, Screened
Attached Garage true
Garage true
Private Pool No
Building
Lot Description Oversized Lot, Sidewalk, Paved
Entry Level Two
Foundation Slab
Lot Size Range 1/4 to less than 1/2
Sewer Public Sewer
Water Public
Structure Type Block, Stucco
New Construction false
Construction Status Appraisal,Financing,Inspections
Schools
Elementary Schools Wolf Lake Elem
Middle Schools Wolf Lake Middle
High Schools Apopka High
Others
Pets Allowed Yes
Senior Community No
Ownership Fee Simple
Monthly Total Fees $80
Acceptable Financing Cash, Conventional, FHA, VA Loan
Membership Fee Required Required
Listing Terms Cash, Conventional, FHA, VA Loan
Special Listing Condition None
Read Less
Want to know what your home might be worth? Contact us for a FREE valuation!

Our team is ready to help you sell your home for the highest possible price ASAP

© 2025 My Florida Regional MLS DBA Stellar MLS. All Rights Reserved.
Bought with KELLER WILLIAMS REALTY AT THE
GET MORE INFORMATION





