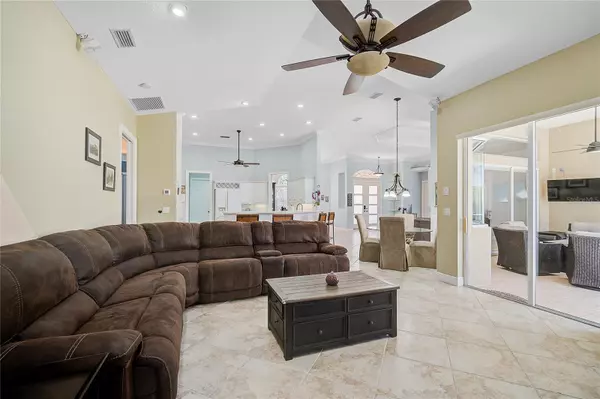$810,000
$829,000
2.3%For more information regarding the value of a property, please contact us for a free consultation.
4350 VIA DEL VILLETTI DR Venice, FL 34293
4 Beds
4 Baths
2,876 SqFt
Key Details
Sold Price $810,000
Property Type Single Family Home
Sub Type Single Family Residence
Listing Status Sold
Purchase Type For Sale
Square Footage 2,876 sqft
Price per Sqft $281
Subdivision Venetia Ph 4
MLS Listing ID N6126979
Sold Date 08/11/23
Bedrooms 4
Full Baths 3
Half Baths 1
Construction Status Other Contract Contingencies
HOA Fees $173/qua
HOA Y/N Yes
Originating Board Stellar MLS
Year Built 2005
Annual Tax Amount $4,673
Lot Size 9,583 Sqft
Acres 0.22
Property Description
Under contract-accepting backup offers. Welcome to this stunning home located in the gated community of Venetia. This meticulously maintained property offers luxurious living with its impressive features and prime location. As you enter, you'll be greeted by a formal dining room and living room, perfect for entertaining guests and hosting gatherings. The crown molding and high ceilings throughout the home add an elegant touch to the overall ambiance. The tile and luxury plank wood vinyl flooring seamlessly flow from room to room, enhancing the sophistication and durability of the space. The heart of this home is its spacious kitchen, which boasts a built-in oven and microwave, a cooktop island, ample counter space, and a tall countertop for casual dining. Adjacent to the kitchen is an inviting eating area with large windows that provide views of the pool, creating a serene and relaxing atmosphere. The living room is designed for comfort and style, with custom stone accents featuring a built-in entertainment center and an electric fireplace that adds warmth and charm to the space. The primary bedroom is a true retreat, complete with two walk-in closets, an en-suite bathroom, and direct access to the pool area. Large windows allow natural light to fill the room, while the crown molding adds a touch of elegance. The primary bathroom is a spa-like oasis, featuring dual sinks, vanity space, a linen closet, a luxurious walk-in tub, and a large shower with dual shower heads. The presence of windows in the bathroom brings in lots of natural light. In addition to the primary bedroom, there are 3 bedrooms that offer ample space and privacy. Ceiling fans throughout the home provide comfort, while the great lighting with dimmers allows you to set the perfect mood for any occasion. Step outside onto a beautiful screened in lanai with a large pool perfect for entertaining guests. Garage has custom racks and shelves for an abundance of storage as well as high end floor coating. Tesla Charger. Living in the gated community of Venetia offers an array of amenities for residents to enjoy. Take a dip in the community pool, play a game of tennis or basketball on the courts, or spend quality time with loved ones at the park or clubhouse. Conveniently located, this home is just a short drive away from beautiful beaches, offering endless opportunities for outdoor activities and relaxation. Additionally, you'll have access to amazing shopping and dining destinations, providing the perfect blend of convenience and luxury. Don't miss the opportunity to make this exquisite home in Venetia your own. Experience the epitome of elegance, comfort, and an enviable lifestyle. Brand New Hurricane Rated Doors Installed End of 2022 ($7500+). Will have front doors painted professionally the color of Buyers choice. Schedule a showing today and prepare to fall in love with this exceptional property.¤ Please see 3D Tour and Video ¤
Location
State FL
County Sarasota
Community Venetia Ph 4
Zoning RSF4
Rooms
Other Rooms Formal Dining Room Separate
Interior
Interior Features Built-in Features, Ceiling Fans(s), Crown Molding, Eat-in Kitchen, High Ceilings, Walk-In Closet(s), Window Treatments
Heating Central
Cooling Central Air
Flooring Tile, Vinyl
Fireplaces Type Electric, Family Room
Fireplace true
Appliance Convection Oven, Cooktop, Dishwasher, Disposal, Microwave, Refrigerator, Washer
Laundry Inside, Laundry Room
Exterior
Exterior Feature Irrigation System, Lighting, Rain Gutters, Sidewalk, Sliding Doors
Parking Features Driveway, Garage Door Opener, Garage Faces Side
Garage Spaces 2.0
Pool In Ground, Screen Enclosure
Community Features Buyer Approval Required, Clubhouse, Deed Restrictions, Fitness Center, Gated, Playground, Pool, Sidewalks, Tennis Courts
Utilities Available BB/HS Internet Available, Cable Connected, Electricity Available, Sewer Connected, Street Lights, Water Connected
Amenities Available Cable TV, Clubhouse, Fitness Center, Gated, Park, Playground, Pool
View Pool
Roof Type Tile
Porch Covered, Rear Porch
Attached Garage true
Garage true
Private Pool Yes
Building
Lot Description Landscaped, Sidewalk, Paved
Entry Level One
Foundation Slab
Lot Size Range 0 to less than 1/4
Sewer Public Sewer
Water Public
Architectural Style Mediterranean
Structure Type Block, Stucco
New Construction false
Construction Status Other Contract Contingencies
Schools
Elementary Schools Taylor Ranch Elementary
Middle Schools Venice Area Middle
High Schools Venice Senior High
Others
Pets Allowed Yes
HOA Fee Include Cable TV, Pool, Escrow Reserves Fund, Internet, Maintenance Grounds, Pest Control
Senior Community No
Ownership Fee Simple
Monthly Total Fees $182
Acceptable Financing Cash, Conventional
Membership Fee Required Required
Listing Terms Cash, Conventional
Special Listing Condition None
Read Less
Want to know what your home might be worth? Contact us for a FREE valuation!

Our team is ready to help you sell your home for the highest possible price ASAP

© 2025 My Florida Regional MLS DBA Stellar MLS. All Rights Reserved.
Bought with KELLER WILLIAMS ISLAND LIFE REAL ESTATE
GET MORE INFORMATION





