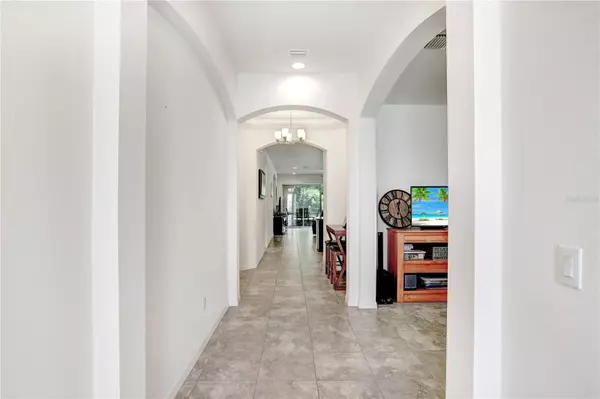$458,500
$469,900
2.4%For more information regarding the value of a property, please contact us for a free consultation.
8511 GRAND ASPEN WAY Riverview, FL 33578
4 Beds
3 Baths
2,434 SqFt
Key Details
Sold Price $458,500
Property Type Single Family Home
Sub Type Single Family Residence
Listing Status Sold
Purchase Type For Sale
Square Footage 2,434 sqft
Price per Sqft $188
Subdivision Oak Creek Prcl 7
MLS Listing ID T3448976
Sold Date 08/11/23
Bedrooms 4
Full Baths 3
HOA Fees $37/ann
HOA Y/N Yes
Originating Board Stellar MLS
Year Built 2018
Annual Tax Amount $6,511
Lot Size 6,534 Sqft
Acres 0.15
Lot Dimensions 50.63x126.84
Property Description
Under contract-accepting backup offers. COME CHECK THIS BEAUTIFUL HOME OUT TODAY! This home is located in the wonderful community of OAK CREEK. With a conservation view and over 2,434 SqFt, 4 beds, 3 Bath, 2 car garage, this 2018 home is all that you could ask for with ENERGY SAVING SOLAR PANELS! The open floor plan offers a well thought out design providing features and plenty of space without compromising style and functionality. Upon entering you are welcomed into the spacious foyer with gorgeous tile floors that flow throughout the main living space and into the flex room that is perfect as a home office, formal dining room, den or playroom with an entry from the butler's pantry entry into the kitchen. The well-equipped kitchen is packed with sleek stainless steel appliances, granite countertops, upgraded tile backsplash, pantry and a kitchen island with a breakfast bar that is ideal for cozying up to with your morning cup of coffee. The master retreat will not let you down with a large closet, an en-suite that has UPGRADED dual sinks with vanity, walk in shower, and a garden tub to relax after a long-hard day. Two secondary bedrooms and bathroom share the master suite wing, while the 4th secondary bedroom and 3rd full size bath is located at the front of the home for added privacy making it the perfect multi-generational home. The covered screened lanai and large backyard is perfect for summer BBQs with friends and outdoor games. UPGRADES: SOLAR PANELS; KITCHEN TILE BACKSPLASH; TRAY CEILINGS; SCREENED LANAI; GARAGE WIRED FOR ELECTRIC VEHICLE CHARGING STATION; AND SO MUCH MORE! Schedule your showing TODAY!!
Location
State FL
County Hillsborough
Community Oak Creek Prcl 7
Zoning PD
Rooms
Other Rooms Den/Library/Office
Interior
Interior Features High Ceilings, Living Room/Dining Room Combo, Open Floorplan, Stone Counters, Tray Ceiling(s)
Heating Central
Cooling Central Air
Flooring Carpet, Tile
Fireplace false
Appliance Dishwasher, Disposal, Microwave, Range, Range Hood, Refrigerator
Laundry Inside, Laundry Room
Exterior
Exterior Feature Hurricane Shutters, Irrigation System, Rain Gutters, Sidewalk, Sliding Doors
Parking Features Driveway
Garage Spaces 2.0
Utilities Available BB/HS Internet Available, Cable Available, Electricity Available
View Trees/Woods
Roof Type Shingle
Porch Covered, Enclosed, Patio, Screened
Attached Garage true
Garage true
Private Pool No
Building
Lot Description Sidewalk
Story 1
Entry Level One
Foundation Slab
Lot Size Range 0 to less than 1/4
Builder Name ANTIGUA
Sewer Public Sewer
Water Public
Architectural Style Traditional
Structure Type Block, Stucco
New Construction false
Others
Pets Allowed Yes
Senior Community No
Ownership Fee Simple
Monthly Total Fees $37
Acceptable Financing Cash, Conventional, FHA, VA Loan
Membership Fee Required Required
Listing Terms Cash, Conventional, FHA, VA Loan
Special Listing Condition None
Read Less
Want to know what your home might be worth? Contact us for a FREE valuation!

Our team is ready to help you sell your home for the highest possible price ASAP

© 2025 My Florida Regional MLS DBA Stellar MLS. All Rights Reserved.
Bought with KELLER WILLIAMS GULFSIDE RLTY
GET MORE INFORMATION





