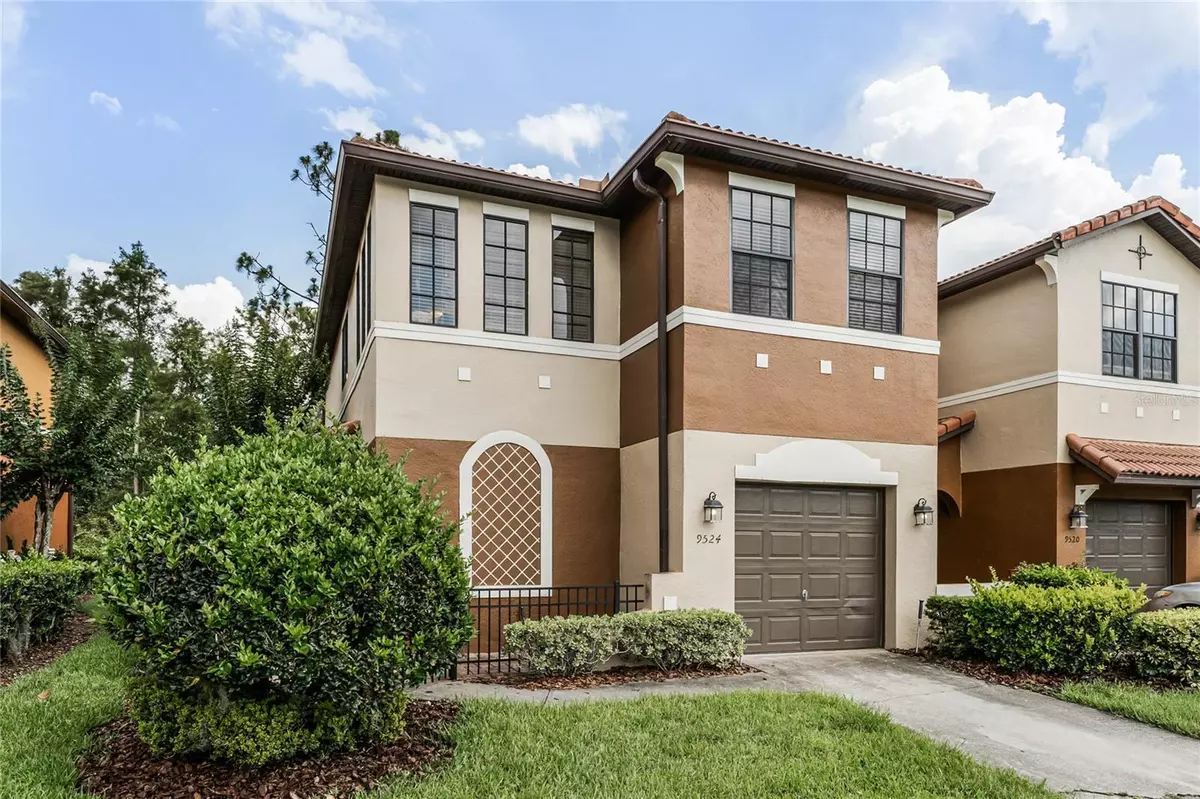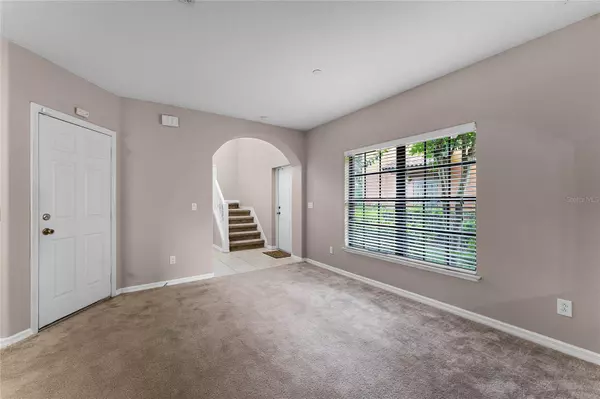$353,000
$355,000
0.6%For more information regarding the value of a property, please contact us for a free consultation.
9524 MUSE PL Orlando, FL 32829
3 Beds
3 Baths
1,659 SqFt
Key Details
Sold Price $353,000
Property Type Townhouse
Sub Type Townhouse
Listing Status Sold
Purchase Type For Sale
Square Footage 1,659 sqft
Price per Sqft $212
Subdivision Tivoli Gardens
MLS Listing ID O6120023
Sold Date 08/14/23
Bedrooms 3
Full Baths 2
Half Baths 1
Construction Status Appraisal,Financing,Inspections
HOA Fees $232/mo
HOA Y/N Yes
Originating Board Stellar MLS
Year Built 2006
Annual Tax Amount $4,128
Lot Size 3,049 Sqft
Acres 0.07
Property Description
Luxurious townhome with Mediterranean style, tile roof in gated community. The townhome is an end unit property with 3 bedrooms and 2.5 baths and one car garage overlooking a wooded conservation area. As you walk inside, the grand entryway features high vaulted ceilings and railed staircase. Straight ahead, you will find a spacious family room and also a great room with dining space. This beautiful townhome has been freshly repainted, includes 42" Cabinets, ceiling fans, window blinds, black appliances, and carpet. The upstairs you will be impressed with the loft opening with natural light shining through, the master suites fit a king size bed with room for a big dresser. Also, the walk-in closet will have ample storage. The laundry room is also located on the second floor for easy access. The home has been professionally painted from the walls to trim. The gated community includes lawn care and exterior maintenance. Also, there is a community pool, basketball court and playground. Centrally located with convenience to shopping, restaurants and schools plus easy access to the 408, 417 and 528. Lake Nona is within several minutes' drive. Ready to be move in!
Location
State FL
County Orange
Community Tivoli Gardens
Zoning PD/AN
Interior
Interior Features Ceiling Fans(s), Kitchen/Family Room Combo, Living Room/Dining Room Combo, Master Bedroom Upstairs, Solid Surface Counters, Solid Wood Cabinets, Thermostat, Walk-In Closet(s)
Heating Central, Electric
Cooling Central Air
Flooring Carpet, Ceramic Tile
Fireplace false
Appliance Dishwasher, Disposal, Dryer, Microwave, Range, Refrigerator, Washer
Laundry Laundry Room
Exterior
Exterior Feature Sidewalk, Sliding Doors
Parking Features Open, Parking Pad
Garage Spaces 1.0
Community Features Community Mailbox, Gated, Playground, Pool, Sidewalks
Utilities Available BB/HS Internet Available, Cable Available, Electricity Available, Public, Sewer Connected
Amenities Available Gated, Playground, Pool
View Trees/Woods
Roof Type Tile
Porch Covered
Attached Garage true
Garage true
Private Pool No
Building
Lot Description In County, Landscaped, Near Public Transit, Sidewalk, Paved
Entry Level Two
Foundation Slab
Lot Size Range 0 to less than 1/4
Sewer Public Sewer
Water Public
Architectural Style Mediterranean
Structure Type Block, Stucco
New Construction false
Construction Status Appraisal,Financing,Inspections
Schools
Elementary Schools Vista Lakes Elem
Middle Schools Odyssey Middle
High Schools Colonial High
Others
Pets Allowed Yes
HOA Fee Include Pool, Maintenance Grounds
Senior Community No
Ownership Fee Simple
Monthly Total Fees $232
Acceptable Financing Cash, Conventional
Membership Fee Required Required
Listing Terms Cash, Conventional
Num of Pet 2
Special Listing Condition None
Read Less
Want to know what your home might be worth? Contact us for a FREE valuation!

Our team is ready to help you sell your home for the highest possible price ASAP

© 2025 My Florida Regional MLS DBA Stellar MLS. All Rights Reserved.
Bought with SELL & BUY HOMES REALTY INC
GET MORE INFORMATION





