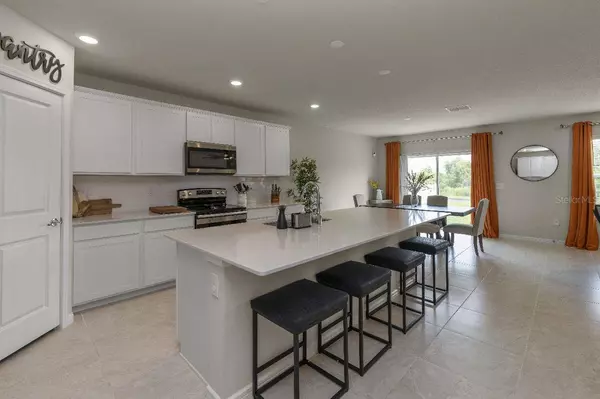$416,500
$399,900
4.2%For more information regarding the value of a property, please contact us for a free consultation.
5663 KEATON SPRINGS DR Lakeland, FL 33811
4 Beds
3 Baths
2,894 SqFt
Key Details
Sold Price $416,500
Property Type Single Family Home
Sub Type Single Family Residence
Listing Status Sold
Purchase Type For Sale
Square Footage 2,894 sqft
Price per Sqft $143
Subdivision Riverstone Phase 1 Pb 174 Pgs 37-50Block 13 Lot 21
MLS Listing ID T3450929
Sold Date 08/17/23
Bedrooms 4
Full Baths 2
Half Baths 1
Construction Status Financing
HOA Fees $8/ann
HOA Y/N Yes
Originating Board Stellar MLS
Year Built 2022
Annual Tax Amount $2,698
Lot Size 5,662 Sqft
Acres 0.13
Property Description
Under contract-accepting backup offers. Welcome to your dream home in the beautiful Riverstone community of Lakeland, Florida! This stunning new construction property is ready for you to step into and make it your own.
Prepare to be impressed by this spacious two-story single-family home, offering 4 bedrooms, 2 and a half bathrooms, and a flex room. It's the perfect layout for a growing family, providing ample space and versatility.
As you enter the property, you'll be greeted by the flex room on the left-hand side, currently being used as a gym. This versatile space could also be perfect for a home office, allowing you to create a functional work-from-home environment.
The open concept kitchen is a true highlight of the home, boasting upgraded cabinets, stainless steel appliances, a huge pantry, and gorgeous quartz countertops that extend over the large island. This space is perfect for entertaining, allowing you to host and gather the entire family with ease, all while enjoying the beautiful views of the pond located at the back of the property.
On the first floor, you'll discover a spacious owner's suite featuring a walk-in closet and a master bath designed for tranquility. The upgraded barn door style glass shower doors, double sink vanity, and elegant quartz countertops create a peaceful retreat, adding a touch of luxury to your everyday routine.
Upstairs, a generous loft area awaits, offering endless possibilities. Whether you envision it as a game room, home theater, or even a home gym, this versatile space can be tailored to suit your unique lifestyle and preferences.
Living in the Riverstone community means enjoying resort-style amenities including two pools, a dog park, playground, and much more. You'll have plenty of opportunities for recreation and relaxation right at your doorstep.
The location of this property provides easy access to major commuter arteries such as I-4, SR 570 (Polk Parkway), FL-92, and FL-60, ensuring convenience for your daily travels and allowing you to explore all that Lakeland has to offer.
Don't miss the chance to experience this incredible home. Call today to schedule your showing and take the first step toward making this exceptional property your own.
Location
State FL
County Polk
Community Riverstone Phase 1 Pb 174 Pgs 37-50Block 13 Lot 21
Zoning X
Interior
Interior Features Ceiling Fans(s), Master Bedroom Upstairs, Open Floorplan, Pest Guard System, Stone Counters, Thermostat, Walk-In Closet(s)
Heating Electric
Cooling Central Air
Flooring Carpet, Ceramic Tile
Fireplace false
Appliance Dishwasher, Dryer, Exhaust Fan, Microwave, Range, Refrigerator, Washer
Laundry Laundry Room
Exterior
Exterior Feature Irrigation System, Sidewalk, Sliding Doors
Parking Features Driveway
Garage Spaces 2.0
Community Features Clubhouse, Playground, Pool
Utilities Available Cable Available, Electricity Connected, Phone Available, Public, Sewer Available, Sewer Connected, Street Lights, Underground Utilities, Water Connected
View Y/N 1
View Water
Roof Type Shingle
Attached Garage true
Garage true
Private Pool No
Building
Entry Level Two
Foundation Slab
Lot Size Range 0 to less than 1/4
Builder Name PULTE HOME COMPANY, LLC
Sewer Public Sewer
Water Public
Structure Type Block, Stucco
New Construction false
Construction Status Financing
Schools
Elementary Schools R. Bruce Wagner Elem
Middle Schools Southwest Middle School
High Schools George Jenkins High
Others
Pets Allowed Yes
Senior Community No
Ownership Fee Simple
Monthly Total Fees $8
Acceptable Financing Cash, Conventional, FHA, VA Loan
Membership Fee Required Required
Listing Terms Cash, Conventional, FHA, VA Loan
Special Listing Condition None
Read Less
Want to know what your home might be worth? Contact us for a FREE valuation!

Our team is ready to help you sell your home for the highest possible price ASAP

© 2025 My Florida Regional MLS DBA Stellar MLS. All Rights Reserved.
Bought with WESTON GROUP
GET MORE INFORMATION





