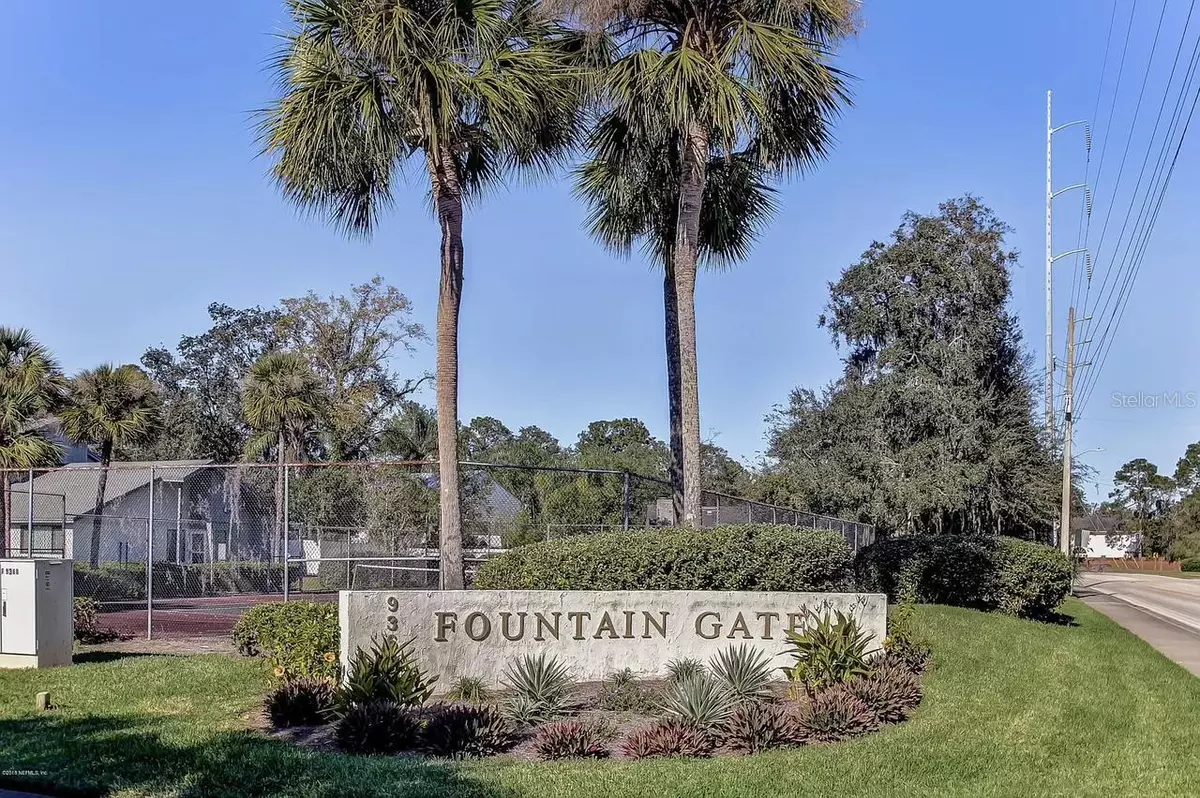$220,000
$220,000
For more information regarding the value of a property, please contact us for a free consultation.
9360 CRAVEN RD #904 Jacksonville, FL 32257
2 Beds
2 Baths
1,274 SqFt
Key Details
Sold Price $220,000
Property Type Townhouse
Sub Type Townhouse
Listing Status Sold
Purchase Type For Sale
Square Footage 1,274 sqft
Price per Sqft $172
Subdivision Fountain Gte Condo
MLS Listing ID FC292696
Sold Date 08/18/23
Bedrooms 2
Full Baths 2
HOA Y/N No
Originating Board Stellar MLS
Year Built 1985
Annual Tax Amount $1,076
Lot Size 1,742 Sqft
Acres 0.04
Property Description
Under contract-accepting backup offers.One or more photo(s) has been virtually staged. Beautiful Fully Furnished one Story townhouse-style condo with screened lanai overlooking lagoon. Vaulted ceilings in living room with wood burning fireplace & peaceful water views. Huge kitchen, his & hers closets, dual vanities & soaking tub. Washer and Dryer in unit. Plenty of closet space throughout. Clubhouse with sauna, exercise room & inviting swimming pool. Vehicle wash station. HOA covers garbage, lawn care, pest control, common amenities, building exterior & 2 designated parking spaces. Exterior & Roof recently completed. Truly maintenance free living! Move in ready including the furniture price is negotiable.Come enjoy the carefree lifestyle.... There is an assessment on the community, that monthly fee is 148.33 for a remaining 3 years
Location
State FL
County Duval
Community Fountain Gte Condo
Zoning RMD-C
Interior
Interior Features Cathedral Ceiling(s), Crown Molding, High Ceilings, Master Bedroom Upstairs, Walk-In Closet(s)
Heating Central, Electric
Cooling Central Air
Flooring Carpet, Ceramic Tile
Furnishings Furnished
Fireplace true
Appliance Dishwasher, Disposal, Dryer, Microwave
Exterior
Exterior Feature Lighting, Other
Community Features Clubhouse, Fitness Center, Lake, None, Pool, Sidewalks
Utilities Available Cable Available, Electricity Available, Electricity Connected, Street Lights
Roof Type Shingle
Garage false
Private Pool No
Building
Entry Level Two
Foundation Other
Lot Size Range 0 to less than 1/4
Sewer Public Sewer
Water None
Structure Type Wood Frame, Wood Siding
New Construction false
Others
Pets Allowed Yes
HOA Fee Include Cable TV, Other, Trash
Senior Community No
Ownership Fee Simple
Acceptable Financing Cash, Conventional, FHA, Lease Option, Lease Purchase, VA Loan
Membership Fee Required None
Listing Terms Cash, Conventional, FHA, Lease Option, Lease Purchase, VA Loan
Special Listing Condition None
Read Less
Want to know what your home might be worth? Contact us for a FREE valuation!

Our team is ready to help you sell your home for the highest possible price ASAP

© 2025 My Florida Regional MLS DBA Stellar MLS. All Rights Reserved.
Bought with STELLAR NON-MEMBER OFFICE
GET MORE INFORMATION





