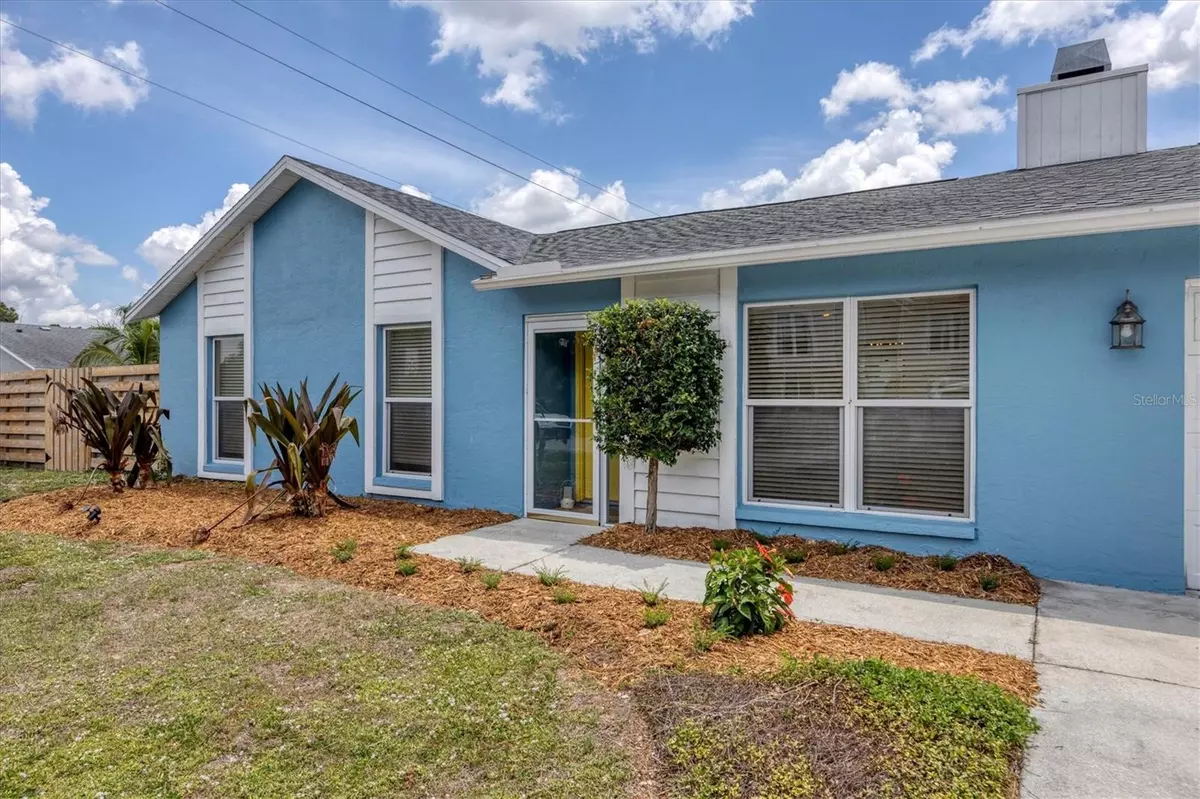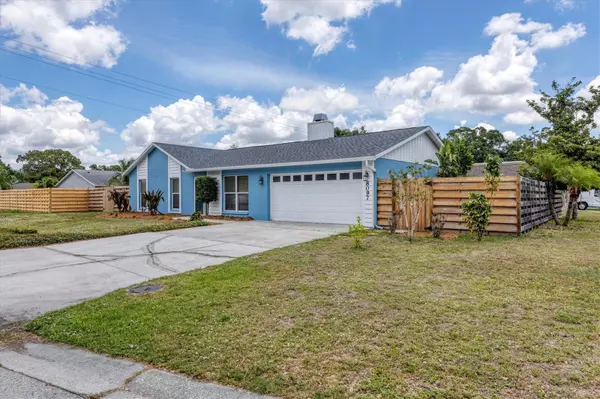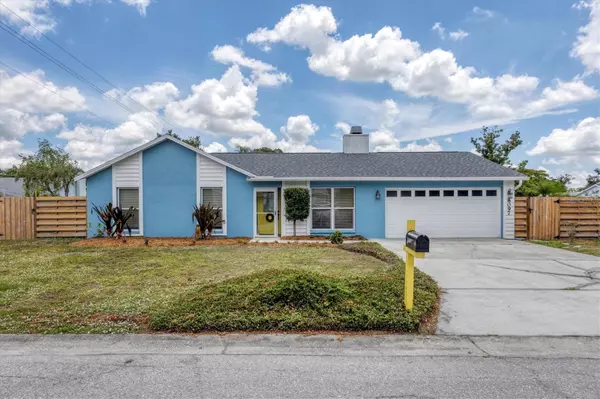$410,000
$410,000
For more information regarding the value of a property, please contact us for a free consultation.
8097 GLENBROOKE LN Sarasota, FL 34243
3 Beds
2 Baths
1,364 SqFt
Key Details
Sold Price $410,000
Property Type Single Family Home
Sub Type Single Family Residence
Listing Status Sold
Purchase Type For Sale
Square Footage 1,364 sqft
Price per Sqft $300
Subdivision Glenbrooke
MLS Listing ID A4571745
Sold Date 08/22/23
Bedrooms 3
Full Baths 2
Construction Status Financing,Inspections
HOA Fees $24/ann
HOA Y/N Yes
Originating Board Stellar MLS
Year Built 1985
Annual Tax Amount $1,378
Lot Size 8,276 Sqft
Acres 0.19
Property Description
Step into 8097 Glenbrooke Lane and prepare to be amazed. This remarkable residence is a treasure trove of recent upgrades and renovations. From new cabinets and quartz countertops to fresh carpeting, a brand-new roof (installed in 2023) to paint, and modern light fixtures, this home has it all. Meticulously designed with thoughtful changes and enhancements, details has been carefully considered. Your four-legged friends will love the fenced-in yard, providing a secure space for them to roam and play. Moreover, the unbeatable location is simply perfect. With close proximity to University Town Center, downtown Sarasota, numerous stunning beaches, Detwilers, shopping destinations, and a variety of restaurants, everything you need is just a stone's throw away. With its exceptional storage options, incredible location, and an attractive price point, this home is an opportunity not to be missed. Schedule an appointment today and make your dream of owning this fantastic home a reality.
Location
State FL
County Manatee
Community Glenbrooke
Zoning PDR/WPE/
Interior
Interior Features Ceiling Fans(s), Stone Counters, Thermostat, Vaulted Ceiling(s)
Heating Central, Electric
Cooling Central Air
Flooring Carpet, Ceramic Tile
Fireplaces Type Wood Burning
Fireplace true
Appliance Dishwasher, Disposal, Dryer, Electric Water Heater, Range, Refrigerator, Washer
Laundry In Garage
Exterior
Exterior Feature Sliding Doors
Parking Features Driveway
Garage Spaces 2.0
Fence Wood
Utilities Available BB/HS Internet Available, Electricity Connected
Roof Type Shingle
Porch Patio
Attached Garage true
Garage true
Private Pool No
Building
Lot Description Corner Lot, Paved
Entry Level One
Foundation Slab
Lot Size Range 0 to less than 1/4
Sewer Public Sewer
Water Public
Structure Type Block, Stucco
New Construction false
Construction Status Financing,Inspections
Schools
Elementary Schools Kinnan Elementary
Middle Schools Braden River Middle
High Schools Braden River High
Others
Pets Allowed Yes
HOA Fee Include Management
Senior Community No
Ownership Fee Simple
Monthly Total Fees $24
Acceptable Financing Cash, Conventional
Membership Fee Required Required
Listing Terms Cash, Conventional
Num of Pet 4
Special Listing Condition None
Read Less
Want to know what your home might be worth? Contact us for a FREE valuation!

Our team is ready to help you sell your home for the highest possible price ASAP

© 2025 My Florida Regional MLS DBA Stellar MLS. All Rights Reserved.
Bought with LA ROSA REALTY CW PROPERTIES L
GET MORE INFORMATION





