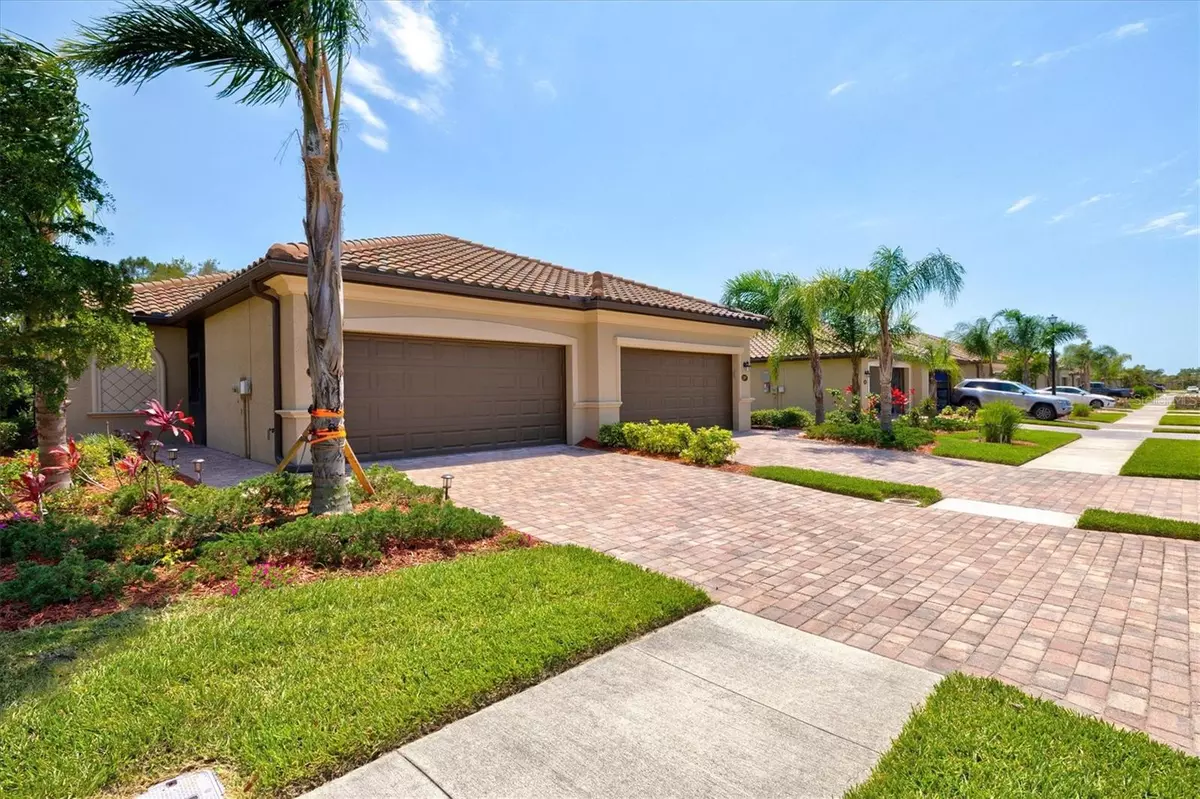$425,000
$435,000
2.3%For more information regarding the value of a property, please contact us for a free consultation.
12103 AMICA LOOP Venice, FL 34293
3 Beds
2 Baths
1,416 SqFt
Key Details
Sold Price $425,000
Property Type Single Family Home
Sub Type Villa
Listing Status Sold
Purchase Type For Sale
Square Footage 1,416 sqft
Price per Sqft $300
Subdivision Gran Paradiso
MLS Listing ID N6126725
Sold Date 08/23/23
Bedrooms 3
Full Baths 2
Construction Status Financing,Inspections
HOA Fees $387/qua
HOA Y/N Yes
Originating Board Stellar MLS
Year Built 2019
Annual Tax Amount $5,913
Lot Size 6,534 Sqft
Acres 0.15
Property Description
Under contract-accepting backup offers. WELCOME HOME TO RESORT LIVING! Don't wait to preview this *COMPLETELY TURNKEY FURNISHED* Villa within the elegant, Tuscan inspired neighborhood of GRAN PARADISO! This cozy home is the perfect set up with 3 Beds, 2 Baths, 2 Car Garage, PLUS it's been lovingly maintained by its ORIGINAL OWNERS since 2019! The personal touches and creativity will make you feel comfortable and ‘at home' from the beginning. Backing up to a quiet, PRIVATE PRESERVE, you will appreciate the peaceful surrounding of nature - making it truly exceptional! Upon walking up your paver pathway to your front door, you're greeted with a covered and screened front porch that is perfect for enjoying your morning coffee. Step inside this well maintained, meticulous villa, and fall in love with the delightful combination of an interior Coastal Casual Tuscan Design! You can't help but immediately feel ‘home' when you see the spacious kitchen, formal dining, and great room that you'll enjoy for years to come. Your kitchen has ample amount of storage space, large area of counter space, designer backsplash bringing out the gorgeous granite countertops, 42” Shaker Cabinets, stainless steel appliances, and a breakfast bar to read your morning news or for easy entertaining. Open the sliding glass doors and step out onto the covered patio and extended, screened-in lanai that overlooks the peaceful preserve behind it – allowing homeowners to enjoy the outdoors all year round. Perfect area for reading your favorite book, a casual gathering, or grilling out for a night of entertainment while enjoying all the beauty that nature has to offer right in your own backyard! The lanai extension leaves the perfect amount of room in the backyard to add in a fence or landscaping for extra privacy if desired. This open concept and interior colors allow one the opportunity to add in your own personal touch. Neutral colored tile floors throughout the main areas of the home and bathrooms. Light-colored wood plank tiles in the bedrooms, den, and master walk-in closet. NO CARPET! All lighting throughout the home has dimmer switches! The Master Bedroom with en-suite bathroom offers dual sinks w/ granite counters, a glass framed tiled walk-in shower, a water closet for extra storage, and the spacious walk-in closet. Take comfort in knowing your guests will easily feel at home with the private bedroom and bath. This home is truly made for both entertaining and everyday living, with plenty of space and fabulous views. Crown Molding in all common areas of the home including the master bedroom. Gran Paradiso is a maintenance-free resort community, situated in the the rapidly growing Wellen Park Community. Residents enjoy a Beach Entry Pool, Tuscan Inspired Clubhouse, Tennis/Pickleball Courts, an Impressive Fitness Center, Sauna and Steam Rooms, Massage Rooms, and MORE!! Gran Paradiso is golf-cart friendly and encompasses over 1,000 acres with extensive walking and biking paths. Wellen Park offers a marketplace with plenty of shopping, restaurants, an 80-acre lake, surrounded by bike paths and lake-front eateries, and the Spring Training Stadium of the Atlanta Braves. You won't want to miss this. DON'T WAIT! Call to schedule your private showing today! SUNSHINE DAYS & BEAUTIFUL SUNSETS await you! WELCOME HOME TO YOUR SLICE OF PARADISE! Check out the 3D MATTER PORT TOUR.
Location
State FL
County Sarasota
Community Gran Paradiso
Zoning V
Rooms
Other Rooms Den/Library/Office, Inside Utility
Interior
Interior Features Ceiling Fans(s), Crown Molding, Eat-in Kitchen, Open Floorplan, Solid Wood Cabinets, Stone Counters, Thermostat, Walk-In Closet(s)
Heating Central
Cooling Central Air
Flooring Carpet, Tile
Furnishings Furnished
Fireplace false
Appliance Dishwasher, Disposal, Dryer, Electric Water Heater, Microwave, Range, Refrigerator, Washer
Laundry Inside
Exterior
Exterior Feature Hurricane Shutters, Irrigation System, Sliding Doors
Garage Spaces 2.0
Community Features Deed Restrictions, Fitness Center, Gated, Golf Carts OK, Irrigation-Reclaimed Water, No Truck/RV/Motorcycle Parking, Playground, Pool, Sidewalks, Tennis Courts
Utilities Available Cable Available, Electricity Connected, Public
Roof Type Tile
Attached Garage true
Garage true
Private Pool No
Building
Story 1
Entry Level One
Foundation Slab
Lot Size Range 0 to less than 1/4
Sewer Public Sewer
Water Public
Structure Type Block, Stucco
New Construction false
Construction Status Financing,Inspections
Schools
Elementary Schools Taylor Ranch Elementary
Middle Schools Venice Area Middle
High Schools Venice Senior High
Others
Pets Allowed Number Limit, Size Limit, Yes
HOA Fee Include Guard - 24 Hour, Cable TV, Common Area Taxes, Pool, Internet, Maintenance Grounds, Management, Recreational Facilities
Senior Community No
Pet Size Extra Large (101+ Lbs.)
Ownership Fee Simple
Monthly Total Fees $387
Acceptable Financing Cash, Conventional
Membership Fee Required Required
Listing Terms Cash, Conventional
Num of Pet 2
Special Listing Condition None
Read Less
Want to know what your home might be worth? Contact us for a FREE valuation!

Our team is ready to help you sell your home for the highest possible price ASAP

© 2025 My Florida Regional MLS DBA Stellar MLS. All Rights Reserved.
Bought with EXP REALTY LLC
GET MORE INFORMATION





