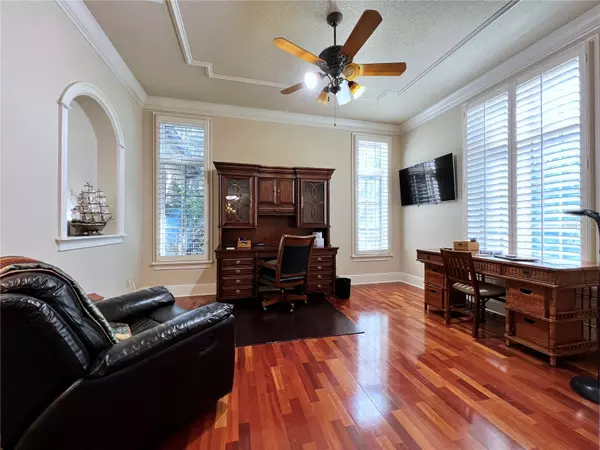$2,375,000
$2,450,000
3.1%For more information regarding the value of a property, please contact us for a free consultation.
703 EASTLAWN DR Celebration, FL 34747
5 Beds
6 Baths
5,352 SqFt
Key Details
Sold Price $2,375,000
Property Type Single Family Home
Sub Type Single Family Residence
Listing Status Sold
Purchase Type For Sale
Square Footage 5,352 sqft
Price per Sqft $443
Subdivision Celebration East Village Un 1
MLS Listing ID O6087835
Sold Date 08/23/23
Bedrooms 5
Full Baths 5
Half Baths 1
Construction Status Inspections
HOA Fees $97/qua
HOA Y/N Yes
Originating Board Stellar MLS
Year Built 2003
Annual Tax Amount $20,755
Lot Size 0.390 Acres
Acres 0.39
Lot Dimensions 107x151
Property Description
New Price, Rare Spectacular Waterviews (in front and back of this estate home) in Celebration Florida , the town built by Disney. Extensively upgraded throughout the entire house and property. Located on the highly sought after Eastlawn Drive, lined with palm trees for that Millionaire Row feel, with serene water views from every bedroom in this stellar estate property . Completely fenced back and side yards with rare HOA approved motorized driveway gate. An easy commute by foot to downtown Celebration and all of its bustling restaurants, bars, coffee shops and specialty shopping. In a day and age where buyers are looking for spacious accommodations and bountiful home workspaces perfect for remote work that lets you live your best life. Brand new roof cost of over $62,000 with enhanced extended warranty - New interior lighting and interior design upgrades including motorized hidden shades throughout the house - 5 bedrooms are massive and feature en-suite full baths -and primary first floor suite is one of the largest in Celebration - an additional first floor suite - TESLA & BMW EV Chargers installed in the Garage Tek superbly outfitted 3 car garage. Driveway features rare Privacy Electronic Gate. And upstairs Fort Wilderness worthy balcony that has jaw-dropping views of lush conservation and tranquil water. Covered outdoor living area extension looking over the lake. Addition of upstairs outdoor living area with high beamed wood lined ceiling with fan and lights. Gourmet kitchen includes high end appliances and pot filler over gas stove as well as large Butler's Pantry for the many social gatherings you can enjoy in this Celebratory Home. Your Private office even has water views. Second Floor has a huge gathering room, perfect for movie or game nights, where your family or guest will enjoy an adjacent breakfast bar on second floor. And there's an additional private second floor wing of the estate - the huge 770 sq foot 5th bedroom - for anyone who prefers a private suite with their own breakfast bar, large screen family room, bedroom room set up and lots of windows with stunning views of the lake. Roof is Brand New. Two top of the line 90 gallon hot water heaters ensure won't run out of hot water! Your large covered back porch overlooks newly resurfaced pool with tranquil rock waterfall feature. Enjoy the outdoor summer kitchen, and fenced in grass. Anti-Mosquito system built into outdoor area. This impressive estate also has 4 of the most expensive AC models made/Dave Lennox Signature Line along with 3 types of pool heating. Just minutes away from Disney Parks and Disney Springs, 18 minutes from Orlando International airport, this is the ultimate Florida Lifestyle! Schedule a tour today! And be sure to check out our Virtual Tour. https://vimeo.com/698023181
Location
State FL
County Osceola
Community Celebration East Village Un 1
Zoning OPUD
Interior
Interior Features Ceiling Fans(s), Crown Molding, High Ceilings, Master Bedroom Main Floor, Open Floorplan, Smart Home, Split Bedroom, Thermostat, Tray Ceiling(s), Vaulted Ceiling(s), Walk-In Closet(s)
Heating Central
Cooling Central Air
Flooring Carpet, Tile, Wood
Fireplaces Type Living Room
Fireplace true
Appliance Dishwasher, Microwave, Range, Refrigerator, Washer
Exterior
Exterior Feature Awning(s), Balcony, French Doors, Outdoor Kitchen, Sidewalk
Garage Spaces 3.0
Pool Lighting, Solar Heat
Community Features Fitness Center, Golf, Lake, Park, Playground, Pool, Restaurant, Sidewalks, Tennis Courts, Waterfront, Wheelchair Access
Utilities Available Electricity Connected, Sewer Connected, Sprinkler Meter
Amenities Available Basketball Court, Fitness Center, Golf Course, Park, Playground, Pool, Recreation Facilities, Spa/Hot Tub, Tennis Court(s), Trail(s), Wheelchair Access
View Y/N 1
View Pool, Water
Roof Type Shingle
Attached Garage true
Garage true
Private Pool Yes
Building
Story 2
Entry Level Two
Foundation Slab
Lot Size Range 1/4 to less than 1/2
Sewer Public Sewer
Water Public
Structure Type Stucco, Wood Frame
New Construction false
Construction Status Inspections
Schools
Elementary Schools Celebration K-8
Middle Schools Celebration K-8
High Schools Celebration High
Others
Pets Allowed Yes
HOA Fee Include Pool
Senior Community No
Ownership Fee Simple
Monthly Total Fees $97
Acceptable Financing Cash, Conventional
Membership Fee Required Required
Listing Terms Cash, Conventional
Special Listing Condition None
Read Less
Want to know what your home might be worth? Contact us for a FREE valuation!

Our team is ready to help you sell your home for the highest possible price ASAP

© 2025 My Florida Regional MLS DBA Stellar MLS. All Rights Reserved.
Bought with IMAGINATION REALTY, INC
GET MORE INFORMATION





