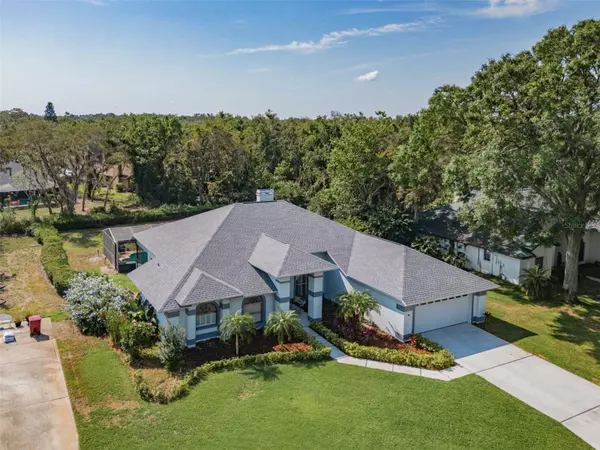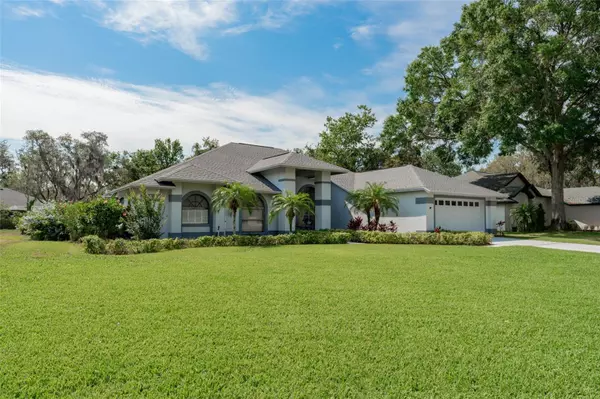$545,000
$544,900
For more information regarding the value of a property, please contact us for a free consultation.
2906 PINE CLUB DR Plant City, FL 33566
4 Beds
2 Baths
2,488 SqFt
Key Details
Sold Price $545,000
Property Type Single Family Home
Sub Type Single Family Residence
Listing Status Sold
Purchase Type For Sale
Square Footage 2,488 sqft
Price per Sqft $219
Subdivision Walden Lake Unit 26
MLS Listing ID T3445582
Sold Date 08/30/23
Bedrooms 4
Full Baths 2
HOA Fees $2/ann
HOA Y/N Yes
Originating Board Stellar MLS
Year Built 1988
Annual Tax Amount $6,652
Lot Size 0.380 Acres
Acres 0.38
Lot Dimensions 100x166
Property Description
Welcome to Walden Lakes!! This lovely pool home sits on a generous lot and offers mature landscaping for privacy. As you pull up to the home you will be wowed by the large front yard and appealing entry way. Upon entry, you'll notice the open split floor plan and stunning high ceilings! The home has sliders off every room adjacent to the large and stunning pool area! Home features formal dining and formal living space. The kitchen is the focal point and is nicely dressed with updated cabinets and granite counters. Let's not forget the farmhouse sink with a wonderful pass-through window for entertaining by the pool!! The great room is HUGE and complimented with a wood burning fireplace! The master bedroom with laminate flooring is set off to one side of the home and overlooks the pool. It also offers large dual closets! The master bath is complimented by a large tub, large shower area and granite counters! Adjacent to the master bedroom you'll find one of the remaining three bedrooms, this room could be easily turned into an office or other flex-space! The other two large bedrooms with laminate flooring and a wonderful redone full bathroom are on the opposite side of the home. The back lanai and pool area will speak for itself! Large and welcoming with a huge, covered area overlooking the pool perfect for entertaining with an outdoor kitchen area and outdoor lighting. Beyond the screened lanai you see a generous backyard and firepit area next to wonderful brick patio! Upgrades include: roof (2020), kitchen (2019), pool pump (2023), updated flooring in guest rooms (2023), Nest thermostats (2023), freshly painted, new interior door knobs and hinges (2023). This home truly has a lot to offer and TONS of space. Don't miss this home! Make an appointment today!
Location
State FL
County Hillsborough
Community Walden Lake Unit 26
Zoning PD
Rooms
Other Rooms Breakfast Room Separate, Family Room, Formal Dining Room Separate, Formal Living Room Separate, Inside Utility
Interior
Interior Features Ceiling Fans(s), Eat-in Kitchen, High Ceilings, Open Floorplan, Solid Wood Cabinets, Split Bedroom, Stone Counters, Vaulted Ceiling(s), Walk-In Closet(s), Wet Bar, Window Treatments
Heating Central
Cooling Central Air
Flooring Ceramic Tile, Laminate
Fireplace true
Appliance Dishwasher, Disposal, Dryer, Electric Water Heater, Microwave, Range, Refrigerator, Washer
Laundry Laundry Room
Exterior
Exterior Feature Irrigation System, Lighting, Outdoor Grill, Outdoor Kitchen, Sliding Doors
Parking Features Driveway, Garage Door Opener, On Street
Garage Spaces 2.0
Fence Chain Link
Pool Deck, In Ground, Lighting, Pool Alarm, Screen Enclosure
Community Features Deed Restrictions, Park, Playground, Sidewalks
Utilities Available Electricity Connected, Sewer Connected, Water Connected
Amenities Available Park, Playground, Recreation Facilities, Security
Roof Type Shingle
Porch Covered, Deck, Enclosed, Front Porch, Rear Porch, Screened
Attached Garage true
Garage true
Private Pool Yes
Building
Lot Description Oversized Lot, Landscaped, Paved
Entry Level One
Foundation Slab
Lot Size Range 1/4 to less than 1/2
Sewer Public Sewer
Water Public
Architectural Style Traditional
Structure Type Block, Stucco
New Construction false
Schools
Elementary Schools Walden Lake-Hb
Middle Schools Tomlin-Hb
High Schools Plant City-Hb
Others
Pets Allowed Breed Restrictions
Senior Community No
Ownership Fee Simple
Monthly Total Fees $61
Acceptable Financing Cash, Conventional, FHA, VA Loan
Membership Fee Required Required
Listing Terms Cash, Conventional, FHA, VA Loan
Special Listing Condition None
Read Less
Want to know what your home might be worth? Contact us for a FREE valuation!

Our team is ready to help you sell your home for the highest possible price ASAP

© 2025 My Florida Regional MLS DBA Stellar MLS. All Rights Reserved.
Bought with KELLER WILLIAMS SUBURBAN TAMPA
GET MORE INFORMATION





