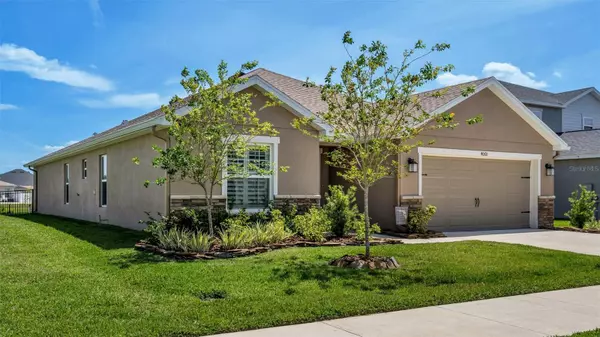$416,500
$419,000
0.6%For more information regarding the value of a property, please contact us for a free consultation.
4060 SHEARWATER ST Lakeland, FL 33811
3 Beds
2 Baths
2,074 SqFt
Key Details
Sold Price $416,500
Property Type Single Family Home
Sub Type Single Family Residence
Listing Status Sold
Purchase Type For Sale
Square Footage 2,074 sqft
Price per Sqft $200
Subdivision Lakeside Preserve Ph I
MLS Listing ID L4936330
Sold Date 09/01/23
Bedrooms 3
Full Baths 2
Construction Status Inspections,Other Contract Contingencies
HOA Fees $20/ann
HOA Y/N Yes
Originating Board Stellar MLS
Year Built 2021
Annual Tax Amount $5,426
Lot Size 8,712 Sqft
Acres 0.2
Property Description
Under contract-accepting backup offers. Built in 2021, this newer construction home has everything you are looking for and MORE! Situated on an incredible WATER VIEW lot in a desirable Gated South Lakeland community, with an open floor plan, beautiful finishes and many upgrades - here you can skip the stress and time involved with building, and instead move right in and relax. Since its construction, this home has been lovingly maintained and tastefully updated, inside and out. The exterior boasts crisp landscaping and stone details to enhance the front elevation, creating welcoming curb appeal. As you enter the home, you will appreciate the attention to detail shown throughout - with upgraded light fixtures and fans, attractive paint colors, and plantation shutters - you are sure to be impressed. The spacious living area is the heart of this home and the highlight of the Serendipity Model floor plan, with vaulted ceilings, an open kitchen with island-style bar, and a dining area. Cooking and entertaining is a dream in this kitchen, which is complete with granite countertops, stylish brown cabinetry with lighting and added storage drawers, stainless steel appliances, and a huge pantry closet with a small refrigerator/freezer. Here you have plenty of space and seating to enjoy time with loved ones. Through the upgraded sliding hurricane-glass doors, your back-yard paradise awaits, comprised of an extended 20x12 paver porch with bird-cage screening, a separate grilling pad and a fenced yard - all overlooking peaceful water views. These same serene views are framed by the windows in the master bedroom - which also features tray ceilings, large dual closets and an amazing en-suite bathroom with double sinks, shower, and water closet. There are two large bedrooms and a nice guest bathroom, as well as a lovely office with French door entry at the front of the home, (which could work as a fourth bedroom, if needed). The garage has cabinetry, shelving and a workbench, and was extended by 2 feet to allow for extra space. The laundry room also provides extra storage and a sink. No detail was overlooked in the careful planning and design of this home! The Lakeside Preserve neighborhood offers a convenient location near the Polk Parkway, providing easy access to local amenities such as Lakeside Village, as well as nearby Tampa and Orlando. A stunning presentation, a fantastic location and water views make this a true DREAM HOME you will have to see to believe!
Location
State FL
County Polk
Community Lakeside Preserve Ph I
Rooms
Other Rooms Den/Library/Office, Inside Utility
Interior
Interior Features Ceiling Fans(s), Eat-in Kitchen, Kitchen/Family Room Combo, Open Floorplan, Stone Counters, Tray Ceiling(s), Vaulted Ceiling(s), Walk-In Closet(s)
Heating Central
Cooling Central Air
Flooring Carpet, Laminate, Tile
Fireplace false
Appliance Dishwasher, Microwave, Range Hood, Refrigerator
Laundry Laundry Room
Exterior
Exterior Feature Irrigation System, Sidewalk, Sliding Doors
Parking Features Garage Door Opener, Oversized, Workshop in Garage
Garage Spaces 2.0
Fence Fenced
Community Features Gated
Utilities Available BB/HS Internet Available, Cable Available, Electricity Connected, Public
Waterfront Description Pond
View Y/N 1
View Water
Roof Type Shingle
Porch Covered, Screened
Attached Garage true
Garage true
Private Pool No
Building
Lot Description Sidewalk, Paved
Story 1
Entry Level One
Foundation Slab
Lot Size Range 0 to less than 1/4
Sewer Public Sewer
Water Public
Structure Type Block, Stucco
New Construction false
Construction Status Inspections,Other Contract Contingencies
Schools
Elementary Schools Southwest Elem
Middle Schools Sleepy Hill Middle
High Schools George Jenkins High
Others
Pets Allowed Yes
Senior Community No
Ownership Fee Simple
Monthly Total Fees $20
Acceptable Financing Cash, Conventional, FHA, VA Loan
Membership Fee Required Required
Listing Terms Cash, Conventional, FHA, VA Loan
Special Listing Condition None
Read Less
Want to know what your home might be worth? Contact us for a FREE valuation!

Our team is ready to help you sell your home for the highest possible price ASAP

© 2025 My Florida Regional MLS DBA Stellar MLS. All Rights Reserved.
Bought with KELLER WILLIAMS REALTY SMART
GET MORE INFORMATION





