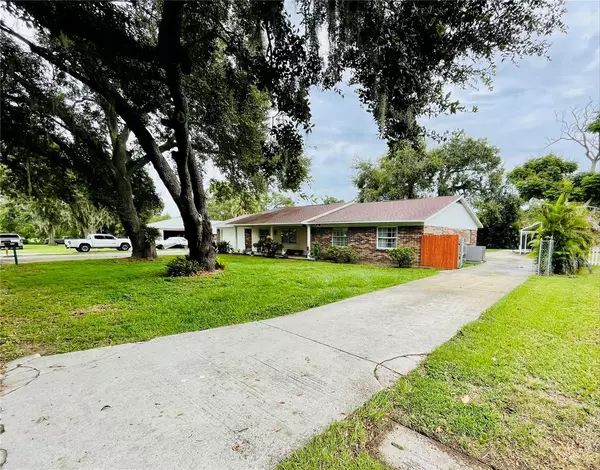$370,900
$374,900
1.1%For more information regarding the value of a property, please contact us for a free consultation.
6116 LYN MAR DR Lakeland, FL 33813
4 Beds
3 Baths
2,643 SqFt
Key Details
Sold Price $370,900
Property Type Single Family Home
Sub Type Single Family Residence
Listing Status Sold
Purchase Type For Sale
Square Footage 2,643 sqft
Price per Sqft $140
Subdivision Hallam & Co
MLS Listing ID A4576751
Sold Date 08/31/23
Bedrooms 4
Full Baths 3
HOA Y/N No
Originating Board Stellar MLS
Year Built 1977
Annual Tax Amount $3,734
Lot Size 0.340 Acres
Acres 0.34
Lot Dimensions 107x140
Property Description
Under contract-accepting backup offers. TAKING BACKUP OFFERS!!! South Lakeland 4 bedroom, 3 bath block/brick home with double-split-plan master suites, both with full baths. Over 2,600 sq ft of living space including a large Florida room with wood-burning fireplace, living room, and eat-in kitchen with updated cabinets and countertops. This home could easily be converted into a 5 bedroom home, making it ideal for the growing family looking for space to accommodate everyone!!! Spacious inside laundry room with shelving and cabinets for organizing and storage. The outdoor space is fantastic- fenced backyard, oak tree shaded lot with parking space for multiple cars on the double driveways, plus a 2-car garage. There is also a 10x25 detached carport and large concrete parking pad for jet skis, RVs, boats, and a 10x20 workshop/utility shed with electric. Just minutes to schools, shopping, and restaurants. ROOF 2020, AC 2020, NEWLY PAINTED EXTERIOR AND INTERIOR!!!
Location
State FL
County Polk
Community Hallam & Co
Zoning RE-1
Rooms
Other Rooms Florida Room, Great Room
Interior
Interior Features Ceiling Fans(s), Eat-in Kitchen, Solid Wood Cabinets, Split Bedroom, Walk-In Closet(s), Window Treatments
Heating Central
Cooling Central Air
Flooring Ceramic Tile, Vinyl
Fireplaces Type Wood Burning
Fireplace true
Appliance Dishwasher, Microwave, Range, Refrigerator
Laundry Laundry Room
Exterior
Exterior Feature Storage
Parking Features Driveway, Guest, Parking Pad
Garage Spaces 2.0
Fence Chain Link, Fenced, Wood
Utilities Available BB/HS Internet Available, Cable Available
Roof Type Shingle
Porch Front Porch
Attached Garage true
Garage true
Private Pool No
Building
Lot Description Cul-De-Sac, City Limits, Street Dead-End, Paved
Story 1
Entry Level One
Foundation Slab
Lot Size Range 1/4 to less than 1/2
Sewer Septic Tank
Water Public
Architectural Style Ranch
Structure Type Vinyl Siding, Wood Frame
New Construction false
Schools
Elementary Schools Scott Lake Elem
Middle Schools Lakeland Highlands Middl
High Schools George Jenkins High
Others
Senior Community No
Ownership Fee Simple
Acceptable Financing Cash, Conventional, FHA, VA Loan
Listing Terms Cash, Conventional, FHA, VA Loan
Special Listing Condition None
Read Less
Want to know what your home might be worth? Contact us for a FREE valuation!

Our team is ready to help you sell your home for the highest possible price ASAP

© 2025 My Florida Regional MLS DBA Stellar MLS. All Rights Reserved.
Bought with LPT REALTY, LLC
GET MORE INFORMATION





