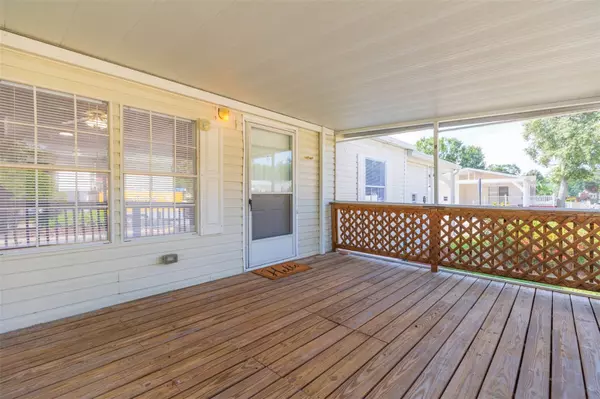$210,000
$219,900
4.5%For more information regarding the value of a property, please contact us for a free consultation.
8302 FANTASIA PARK WAY Riverview, FL 33578
3 Beds
2 Baths
1,080 SqFt
Key Details
Sold Price $210,000
Property Type Manufactured Home
Sub Type Manufactured Home - Post 1977
Listing Status Sold
Purchase Type For Sale
Square Footage 1,080 sqft
Price per Sqft $194
Subdivision Lake Fantasia Platted Sub
MLS Listing ID T3466250
Sold Date 09/08/23
Bedrooms 3
Full Baths 2
Construction Status Other Contract Contingencies
HOA Fees $149/mo
HOA Y/N Yes
Originating Board Stellar MLS
Year Built 2005
Annual Tax Amount $2,168
Lot Size 3,920 Sqft
Acres 0.09
Lot Dimensions 48.86x76
Property Description
Fantastic Opportunity in Riverview in the desirable Community of Lake Fantasia! Newly renovated cute bungalow style home with 1,080 sq ft of living. Home offers 3 bedrooms, 2 bathrooms, family room, large screened deck, 1 carport and storage shed. Inside the home has been freshly painted with NEW waterproof vinyl plank flooring throughout. NEW kitchen cabinets with granite countertops and NEW stainless steel appliances. NEW bathroom vanities, toilets, lighting and mirrors. Best of all Brand NEW roof 7/2023. Great location close to shopping, restaurants, beaches, interstates and airports. Community has a clubhouse, pool, boat ramp, basketball courts and fitness center with a low monthly HOA. Make your appointment today to view it for yourself
Location
State FL
County Hillsborough
Community Lake Fantasia Platted Sub
Zoning PD
Interior
Interior Features Ceiling Fans(s), Kitchen/Family Room Combo, Master Bedroom Main Floor, Split Bedroom, Stone Counters
Heating Central
Cooling Central Air
Flooring Luxury Vinyl
Fireplace false
Appliance Dishwasher, Electric Water Heater, Microwave, Range, Refrigerator
Exterior
Exterior Feature Storage
Community Features Buyer Approval Required, Clubhouse, Boat Ramp, Community Mailbox, Deed Restrictions, Fishing, Fitness Center, Pool
Utilities Available Cable Available, Electricity Available, Water Available, Water Connected
Amenities Available Basketball Court, Clubhouse, Dock, Fitness Center, Pool
Roof Type Shingle
Garage false
Private Pool No
Building
Story 1
Entry Level One
Foundation Crawlspace
Lot Size Range 0 to less than 1/4
Sewer Public Sewer
Water Private
Structure Type Vinyl Siding, Wood Frame
New Construction false
Construction Status Other Contract Contingencies
Schools
Elementary Schools Ippolito-Hb
Middle Schools Giunta Middle-Hb
High Schools Spoto High-Hb
Others
Pets Allowed Yes
HOA Fee Include Pool, Maintenance Grounds, Recreational Facilities
Senior Community No
Ownership Fee Simple
Monthly Total Fees $149
Acceptable Financing Cash, Conventional, VA Loan
Membership Fee Required Required
Listing Terms Cash, Conventional, VA Loan
Special Listing Condition None
Read Less
Want to know what your home might be worth? Contact us for a FREE valuation!

Our team is ready to help you sell your home for the highest possible price ASAP

© 2025 My Florida Regional MLS DBA Stellar MLS. All Rights Reserved.
Bought with ALIGN RIGHT REALTY RIVERVIEW
GET MORE INFORMATION





