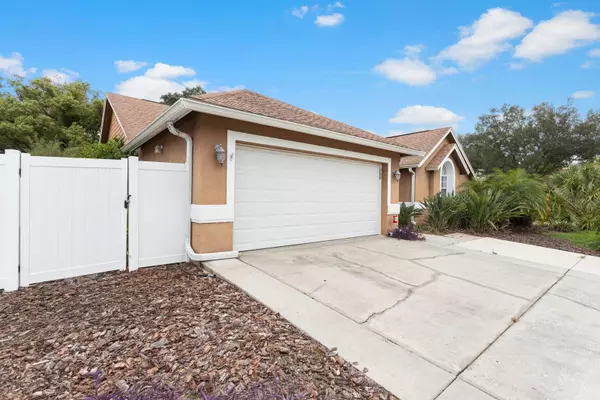$439,000
$439,000
For more information regarding the value of a property, please contact us for a free consultation.
12412 DRIFTSTONE WAY Riverview, FL 33569
4 Beds
3 Baths
2,043 SqFt
Key Details
Sold Price $439,000
Property Type Single Family Home
Sub Type Single Family Residence
Listing Status Sold
Purchase Type For Sale
Square Footage 2,043 sqft
Price per Sqft $214
Subdivision Boyette Spgs B Unit 5
MLS Listing ID W7856823
Sold Date 09/11/23
Bedrooms 4
Full Baths 3
Construction Status Financing
HOA Y/N No
Originating Board Stellar MLS
Year Built 1988
Annual Tax Amount $2,131
Lot Size 0.280 Acres
Acres 0.28
Lot Dimensions 90x136
Property Description
WELCOME HOME! True pride over ownership shows through in this lovely 4 bedroom 3 bathroom oversized corner lot home. Enter through the front door into a sprawling open floor plan making this home ideal for family time and entertaining. Updated travertine flooring. Kitchen has been updated with solid wood cabinets, stone countertops, and new appliances. Kitchen includes breakfast nook area. Formal dining room. Master bathroom has also been updated with solid wood cabinets, stone countertops, and accessible tiled shower. Access the large covered screened in patio through multiple points in the home. The sprawling backyard is very secluded with vinyl fencing, mature landscaping, and detached shed/garage. Enjoy dinner on the patio and soak in the spa after a long day. Another incredible feature of this home is plenty of room for RV/trailer parking along with the ability to hook up your RV! NO HOA NO CDD. This home is conveniently located to major highways, MacDill Air Force Base, medical care, restaurants, and shopping. Make this home yours as you live your FL dream!
Location
State FL
County Hillsborough
Community Boyette Spgs B Unit 5
Zoning PD
Interior
Interior Features Accessibility Features, Ceiling Fans(s), Eat-in Kitchen, High Ceilings, Kitchen/Family Room Combo, Open Floorplan, Solid Wood Cabinets, Stone Counters, Thermostat, Walk-In Closet(s)
Heating Central
Cooling Central Air
Flooring Carpet, Ceramic Tile, Travertine
Fireplace false
Appliance Cooktop, Dishwasher, Disposal, Dryer, Electric Water Heater, Microwave, Range, Range Hood, Refrigerator, Washer
Laundry Laundry Room
Exterior
Exterior Feature French Doors, Irrigation System, Lighting, Rain Barrel/Cistern(s), Rain Gutters, Sidewalk, Sliding Doors, Storage
Parking Features Driveway, Garage Door Opener, Parking Pad
Garage Spaces 2.0
Fence Vinyl
Utilities Available BB/HS Internet Available, Cable Available, Electricity Connected, Sewer Connected, Water Connected
Roof Type Shingle
Porch Covered, Enclosed, Screened
Attached Garage true
Garage true
Private Pool No
Building
Lot Description Corner Lot, City Limits, Landscaped, Oversized Lot, Sidewalk, Paved
Story 1
Entry Level One
Foundation Block
Lot Size Range 1/4 to less than 1/2
Sewer Public Sewer
Water Public
Structure Type Stucco
New Construction false
Construction Status Financing
Schools
Elementary Schools Boyette Springs-Hb
Middle Schools Rodgers-Hb
High Schools Riverview-Hb
Others
Senior Community No
Ownership Fee Simple
Acceptable Financing Cash, Conventional, FHA, VA Loan
Listing Terms Cash, Conventional, FHA, VA Loan
Special Listing Condition None
Read Less
Want to know what your home might be worth? Contact us for a FREE valuation!

Our team is ready to help you sell your home for the highest possible price ASAP

© 2025 My Florida Regional MLS DBA Stellar MLS. All Rights Reserved.
Bought with KELLER WILLIAMS SUBURBAN TAMPA
GET MORE INFORMATION





