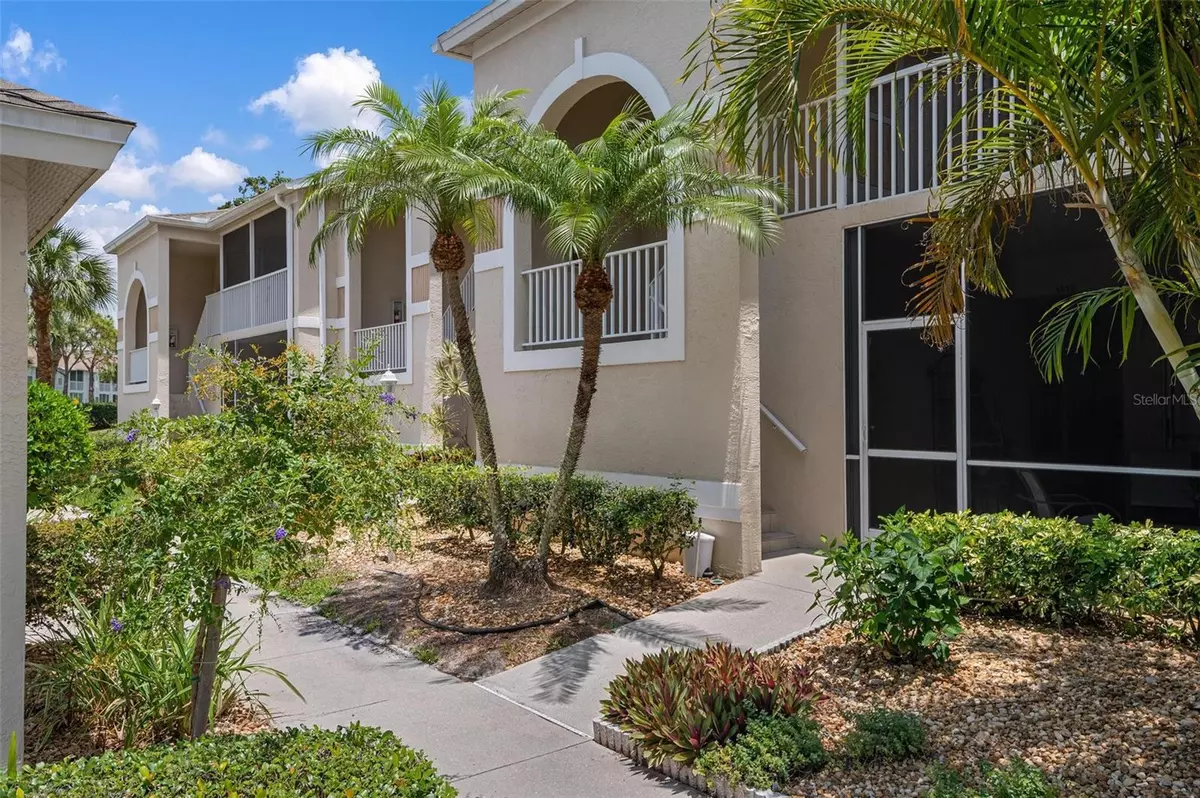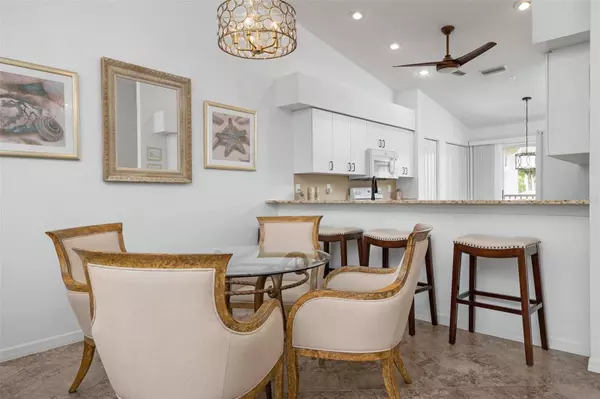$350,000
$365,000
4.1%For more information regarding the value of a property, please contact us for a free consultation.
9540 HIGH GATE DR #1422 Sarasota, FL 34238
2 Beds
2 Baths
1,333 SqFt
Key Details
Sold Price $350,000
Property Type Condo
Sub Type Condominium
Listing Status Sold
Purchase Type For Sale
Square Footage 1,333 sqft
Price per Sqft $262
Subdivision Stoneybrook Golf & Country Club
MLS Listing ID A4572183
Sold Date 09/14/23
Bedrooms 2
Full Baths 2
Condo Fees $1,085
Construction Status Inspections
HOA Y/N No
Originating Board Stellar MLS
Year Built 1996
Annual Tax Amount $3,117
Property Description
JUST REDUCED & TURN-KEY FURNISHED. Seller motivated to sell. Renovated in 2021 with modern chic updates.
Open Floor Plan 2-Bedroom with 2-Full Bath Condo with garage included. Located on sought after High Gate in the Stoneybrook Golf & Country Club. You can buy a Condo anywhere but you buy a luxurious lifestyle at Stoney Golf & Country Club.
Newly painted with High Vaulted ceiling living room and dining room with Sliders to Screen Lanai (8x14) facing East with Lake Views on Hole #4.
Granite Kitchen with White Cabinetry, Newer White Appliances & Counter Bar Seating open to the Great room.
The Kitchen also has Sliders to West Facing Screen Lanai (10x7) for great Sunsets.
Spacious Master Bedroom with double walk-in closets & ensuite bath with Quartz counter vanity and Tumbled Tile Walk-in Shower.
Guest Bedroom or Office has adjacent updated bath with Quartz Counter Vanity & Subway Tile Tub-Shower.
Separate Laundry Room with Newer Front-Loading Washer & Dryer.
New HVAC 2022 & New Hot Water Heater 2021. Super well maintained and a great value for an Updated Condo in Stoneybrook.
Buyer required to be a member of Stoneybrook with Golf, Tennis, Pool & Clubhouse Dining & so many Activities.
A very special place to call home.
Location
State FL
County Sarasota
Community Stoneybrook Golf & Country Club
Zoning RSF2
Interior
Interior Features Ceiling Fans(s), Eat-in Kitchen, High Ceilings, Living Room/Dining Room Combo, Master Bedroom Main Floor, Open Floorplan, Split Bedroom, Stone Counters, Thermostat, Vaulted Ceiling(s), Walk-In Closet(s), Window Treatments
Heating Electric, Heat Pump
Cooling Central Air
Flooring Tile
Furnishings Partially
Fireplace false
Appliance Dishwasher, Disposal, Dryer, Electric Water Heater, Microwave, Range, Refrigerator, Washer
Laundry Laundry Room
Exterior
Exterior Feature Sliding Doors
Parking Features Garage Door Opener
Garage Spaces 1.0
Pool Heated, In Ground, Lighting
Community Features Irrigation-Reclaimed Water
Utilities Available Cable Connected, Electricity Connected, Sewer Connected, Street Lights, Underground Utilities, Water Connected
Amenities Available Clubhouse, Fitness Center, Gated, Golf Course, Pool, Recreation Facilities, Spa/Hot Tub, Tennis Court(s)
View Y/N 1
Roof Type Shingle
Attached Garage false
Garage true
Private Pool Yes
Building
Story 2
Entry Level One
Foundation Block
Sewer Public Sewer
Water Public
Structure Type Stucco
New Construction false
Construction Status Inspections
Others
Pets Allowed Size Limit, Yes
HOA Fee Include Common Area Taxes, Pool, Escrow Reserves Fund, Insurance, Pool, Recreational Facilities, Security, Sewer, Trash, Water
Senior Community No
Pet Size Small (16-35 Lbs.)
Ownership Condominium
Monthly Total Fees $886
Acceptable Financing Cash, Conventional
Membership Fee Required None
Listing Terms Cash, Conventional
Num of Pet 2
Special Listing Condition None
Read Less
Want to know what your home might be worth? Contact us for a FREE valuation!

Our team is ready to help you sell your home for the highest possible price ASAP

© 2025 My Florida Regional MLS DBA Stellar MLS. All Rights Reserved.
Bought with STELLAR NON-MEMBER OFFICE
GET MORE INFORMATION





