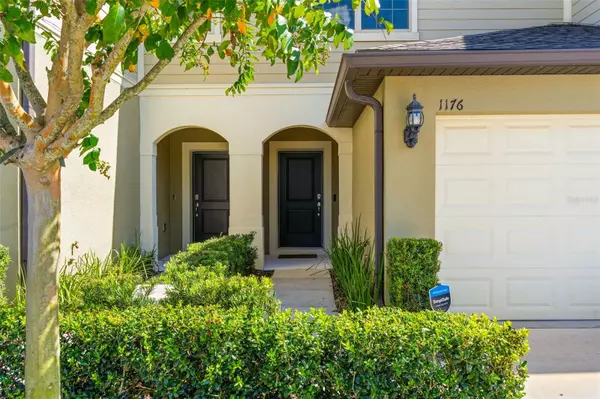$338,500
$338,000
0.1%For more information regarding the value of a property, please contact us for a free consultation.
1176 PAVIA DR Apopka, FL 32703
2 Beds
3 Baths
1,548 SqFt
Key Details
Sold Price $338,500
Property Type Townhouse
Sub Type Townhouse
Listing Status Sold
Purchase Type For Sale
Square Footage 1,548 sqft
Price per Sqft $218
Subdivision Emerson North Townhomes
MLS Listing ID O6131007
Sold Date 09/14/23
Bedrooms 2
Full Baths 2
Half Baths 1
Construction Status Inspections
HOA Fees $195/mo
HOA Y/N Yes
Originating Board Stellar MLS
Year Built 2019
Annual Tax Amount $2,555
Lot Size 2,178 Sqft
Acres 0.05
Lot Dimensions 18x110
Property Description
Welcome to 1176 Pavia Drive - where modern elegance meets unparalleled convenience. Built in 2019, this townhome in the gated community of Emerson North is a testament to contemporary design, boasting vaulted ceilings and pristine granite countertops. As you explore, imagine transforming the versatile loft space into your dream home office or a snug den.
The heart of this home is undoubtedly its kitchen, adorned with granite, making every culinary endeavor a delight. With 2 bedrooms and 2.5 baths, every corner whispers luxury. And just when you think it can't get any better, the community pool, mere steps away, beckons for sun-soaked afternoons.
Now, here's the thing... Location is paramount, and this townhome is a winner. With swift access to the 414 Highway, destinations like Wekiwa Springs State Park, Downtown Orlando, Walt Disney World Resort, and Universal Orlando Resort are within arm's reach. And for the little ones? Central Florida Preparatory School ensures education can be just around the corner.
But, we have a question for you... When was the last time a home offered not just a place to live, but a gateway to Florida's finest? Don't just dream it, live it!
Take the Next Step: If this sounds like your dream home, don't hesitate. Contact us today for your private showing!
Location
State FL
County Orange
Community Emerson North Townhomes
Zoning MIXED-EC
Rooms
Other Rooms Loft
Interior
Interior Features In Wall Pest System, Open Floorplan, Stone Counters, Thermostat, Vaulted Ceiling(s), Walk-In Closet(s), Window Treatments
Heating Electric, Heat Pump
Cooling Central Air
Flooring Carpet, Ceramic Tile
Furnishings Unfurnished
Fireplace false
Appliance Dishwasher, Disposal, Dryer, Electric Water Heater, Microwave, Range, Refrigerator, Washer
Laundry Inside, Upper Level
Exterior
Exterior Feature Irrigation System, Lighting, Rain Gutters, Sidewalk, Sliding Doors
Parking Features Driveway, Garage Door Opener, Guest
Garage Spaces 1.0
Pool In Ground
Community Features Irrigation-Reclaimed Water, Playground, Pool, Sidewalks
Utilities Available Electricity Available, Electricity Connected, Public, Sewer Available, Sewer Connected, Street Lights, Water Available
Amenities Available Gated, Playground, Pool
Roof Type Shingle
Porch Covered, Rear Porch
Attached Garage true
Garage true
Private Pool No
Building
Lot Description Sidewalk, Paved
Story 2
Entry Level Two
Foundation Slab
Lot Size Range 0 to less than 1/4
Builder Name Centex Homes
Sewer Public Sewer
Water Public
Architectural Style Traditional
Structure Type Block, Cement Siding, Stucco, Wood Frame
New Construction false
Construction Status Inspections
Schools
Elementary Schools Wheatley Elem
Middle Schools Wolf Lake Middle
High Schools Wekiva High
Others
Pets Allowed Yes
HOA Fee Include Pool, Maintenance Structure, Maintenance Grounds
Senior Community No
Ownership Fee Simple
Monthly Total Fees $195
Acceptable Financing Cash, Conventional, VA Loan
Membership Fee Required Required
Listing Terms Cash, Conventional, VA Loan
Special Listing Condition None
Read Less
Want to know what your home might be worth? Contact us for a FREE valuation!

Our team is ready to help you sell your home for the highest possible price ASAP

© 2025 My Florida Regional MLS DBA Stellar MLS. All Rights Reserved.
Bought with WEMERT GROUP REALTY LLC
GET MORE INFORMATION





