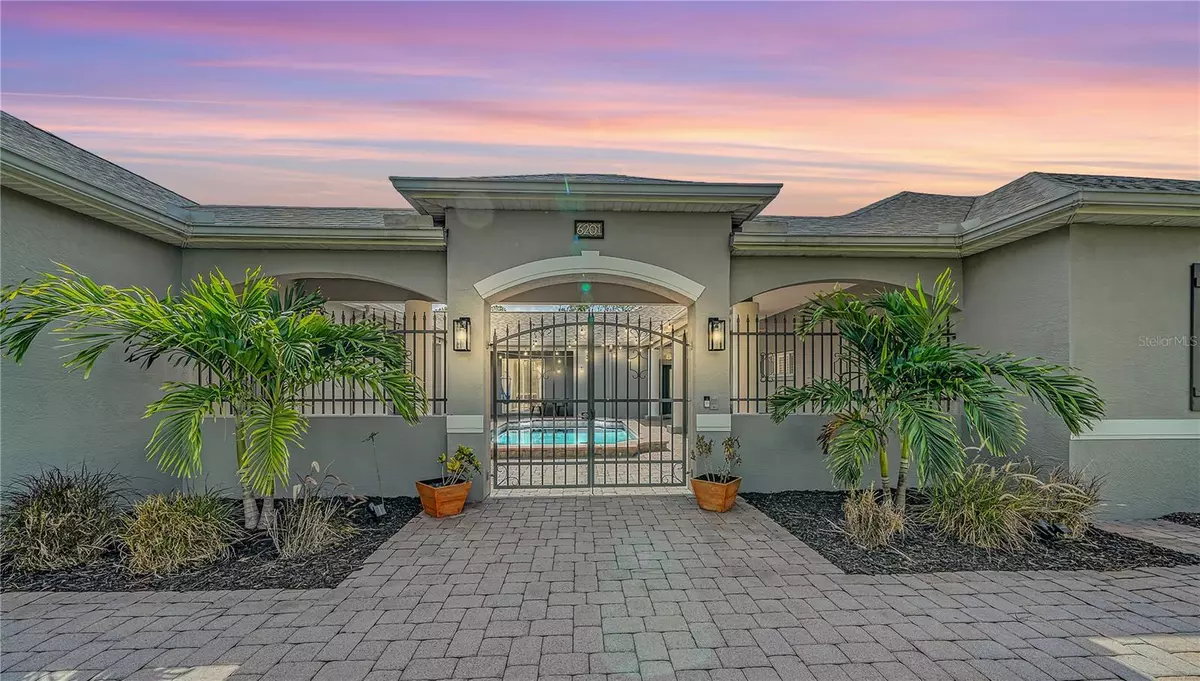$1,650,000
$1,699,000
2.9%For more information regarding the value of a property, please contact us for a free consultation.
6201 SADDLE OAK TRL Sarasota, FL 34241
5 Beds
5 Baths
4,057 SqFt
Key Details
Sold Price $1,650,000
Property Type Single Family Home
Sub Type Single Family Residence
Listing Status Sold
Purchase Type For Sale
Square Footage 4,057 sqft
Price per Sqft $406
Subdivision Saddle Oak Estates
MLS Listing ID A4571282
Sold Date 09/15/23
Bedrooms 5
Full Baths 5
Construction Status Appraisal,Financing,Inspections
HOA Fees $104/ann
HOA Y/N Yes
Originating Board Stellar MLS
Year Built 2001
Annual Tax Amount $7,504
Lot Size 5.140 Acres
Acres 5.14
Property Description
Welcome Home to Saddle Oak Estates! This custom built 2001 La Maison has it all! Set on 5.14 acres of lush, mature landscaping and private land, this home offers peace and privacy. You'll enjoy a unique entrance to the home through a Tuscan-like courtyard with pool and paver patio, perfect for entertaining.
The main house features 3,161 sq.ft. with a well designed split floorplan, large living space, 4 bedrooms and 4 ensuite bathrooms, plus a 2-car garage.
The kitchen highlights include updated cabinets, a spectacular 3-inch granite island, stainless steel appliances, Kinetico Osmosis drinking water and a gas range. There is plenty of room for your gatherings in the dining room, which leads into your living room featuring custom built-in shelving and a cozy gas fireplace. Did I mention there are plantation shutters throughout the home with tons of windows for natural light!
The guest wing boasts 3 roomy bedrooms and bathrooms. The flex space includes the laundry room, as well as a workstation, perfect for homework or a small office. There is also a large media/activity room for all 3 bedrooms to share.
The large (24x12) primary suite has its own private courtyard and office/poker room/gym with direct access to the pool. The primary bathroom has new granite, a soaking tub, a walk-in shower, dual sinks and plenty of storage.
The fenced backyard is ideal for your pets to safely run free. Enjoy the natural Florida wildlife and mature landscaping behind the fence... And don't miss the nature trail that runs through the property, perfect for camp outs under the stars!
The adorable, 896 sq.ft., 2nd story, guest house above the additional 3-car garage or workshop area, is a huge plus when guests or in-laws arrive. This bonus living quarters includes a private entrance, living room, kitchen, dining room, bedroom, bathroom and its own stackable washer and dryer. The guest house has been updated with stainless steel appliances, new granite, Kinetico water system, plantation shutters and a 2022 A/C. It even has its own balcony with a view!
No insurance issues here! The main house and the guest house were both updated with a brand new roof in 2019 and a new tankless water heater was installed in 2021!
Saddle Oak is a gated community just 6.5 miles from I-75 and only 25 minutes to Siesta Key! This location will provide you everything Sarasota has to offer, and it still gives you the privacy you want. Being in this home feels like you are on a retreat. Schedule your showing today to come see it for yourself.
Location
State FL
County Sarasota
Community Saddle Oak Estates
Zoning OUE
Rooms
Other Rooms Bonus Room, Breakfast Room Separate, Den/Library/Office, Inside Utility, Interior In-Law Suite
Interior
Interior Features Built-in Features, Ceiling Fans(s), Central Vaccum, Eat-in Kitchen, Master Bedroom Main Floor, Open Floorplan, Solid Wood Cabinets, Stone Counters, Walk-In Closet(s), Window Treatments
Heating Central
Cooling Central Air, Zoned
Flooring Ceramic Tile, Laminate
Fireplaces Type Gas, Living Room
Furnishings Unfurnished
Fireplace true
Appliance Built-In Oven, Dishwasher, Disposal, Dryer, Electric Water Heater, Range, Refrigerator, Washer, Water Softener
Laundry Inside, Laundry Room
Exterior
Exterior Feature Lighting, Sliding Doors
Parking Features Driveway, Garage Door Opener, Golf Cart Parking, Off Street, Tandem, Workshop in Garage
Garage Spaces 5.0
Pool Gunite, In Ground
Community Features Deed Restrictions, Gated, Horses Allowed
Utilities Available Cable Available, Electricity Connected, Fiber Optics
Amenities Available Gated
View Y/N 1
View Park/Greenbelt, Trees/Woods
Roof Type Shingle
Porch Covered, Enclosed, Front Porch, Rear Porch, Screened
Attached Garage true
Garage true
Private Pool Yes
Building
Lot Description Flag Lot, In County, Paved, Private, Zoned for Horses
Entry Level One
Foundation Slab
Lot Size Range 5 to less than 10
Builder Name La Maison
Sewer Septic Tank
Water Well
Architectural Style Contemporary, Custom
Structure Type Block, Stucco
New Construction false
Construction Status Appraisal,Financing,Inspections
Schools
Elementary Schools Lakeview Elementary
Middle Schools Sarasota Middle
High Schools Riverview High
Others
Pets Allowed Yes
HOA Fee Include Management, Private Road, Security
Senior Community No
Ownership Fee Simple
Monthly Total Fees $104
Acceptable Financing Cash, Conventional, USDA Loan, VA Loan
Membership Fee Required Required
Listing Terms Cash, Conventional, USDA Loan, VA Loan
Special Listing Condition None
Read Less
Want to know what your home might be worth? Contact us for a FREE valuation!

Our team is ready to help you sell your home for the highest possible price ASAP

© 2025 My Florida Regional MLS DBA Stellar MLS. All Rights Reserved.
Bought with FINE PROPERTIES
GET MORE INFORMATION





