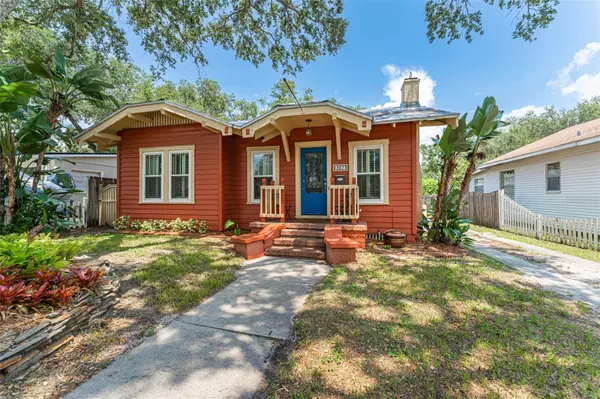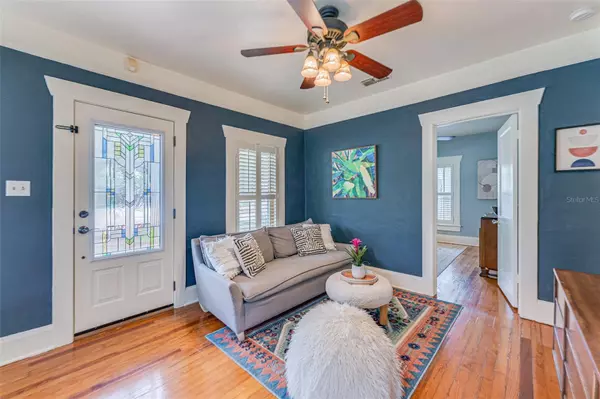$410,000
$410,000
For more information regarding the value of a property, please contact us for a free consultation.
407 W HANNA AVE Tampa, FL 33604
2 Beds
1 Bath
960 SqFt
Key Details
Sold Price $410,000
Property Type Single Family Home
Sub Type Single Family Residence
Listing Status Sold
Purchase Type For Sale
Square Footage 960 sqft
Price per Sqft $427
Subdivision North Park Annex
MLS Listing ID T3460780
Sold Date 09/20/23
Bedrooms 2
Full Baths 1
Construction Status Appraisal,Financing,Inspections
HOA Y/N No
Originating Board Stellar MLS
Year Built 1925
Annual Tax Amount $3,668
Lot Size 6,098 Sqft
Acres 0.14
Lot Dimensions 50x122
Property Description
Quintessential bungalow life in Seminole Heights? Yes, please! Located in close proximity to many Seminole Heights favorites; Rooster and the Till, Jug and Bottle, C House and Cleanse are right around the corner. Your new home has the eye-catching 1920's architecture, coveted heart of pine floors, front porch, with the added rare features of a metal roof and a detached extra large garage. Driving along this residential stretch of Hanna, you pass by other quaint homes and the friendly neighbors out walking their dogs. Arriving at 407 W Hanna the unique cottage stylings and appealing pergola along the garage will enchant you. Stepping up and inside, the beautiful stained glass windows will be the first to catch your eye. This home may be cozy yet you will be happy to notice it lives bigger! The living room and formal dining room are connected by a wide archway, with the eat-in kitchen right beyond that. A working fireplace adds charm and warmth to your living room. Imagine cooler winter evenings relaxing by the fire. Natural light streams through newer insulated windows, highlighting the elegant crown molding and tall baseboards throughout. Most windows include plantation shutters enhancing the overall aesthetic. The front bedroom is spacious and the primary suite along the back is expansive with french doors leading out to the screened in rear porch. Classic roaring 20's tiling compliments the picturesque bathroom. Head back through the house to your kitchen that includes recently painted wood cabinets, new hardware, and a gas stove with double oven along with stainless steel appliances. The adjacent eat-in area overlooks the perfectly manicured backyard. The kitchen also accesses the peaceful screened in rear porch. No matter the time of day, this tranquil spot is a perfect place to spend time! Dinner parties on the porch can spill out into the park-like back yard, a true crowd pleasing expanse. Your friends will be envious of this outdoor space. Your backyard is fenced for your furry friends, with vibrant green grass, a fire pit and beautiful stag horn fern perched on the gorgeous tree that provides shade. If you are looking to play on the river or to enjoy a game of soccer two parks are nearby! Henry Ola Park and Epps Riverfront Park are right in the neighborhood. Bikes, kayaks, paddle boards and more can be stored in the oversized garage. This detached building has electricity and was plumbed for a bathroom in the past. You will no doubt find it very useful. Make your appointment to tour this fantastic home today to make this home yours tomorrow!
Location
State FL
County Hillsborough
Community North Park Annex
Zoning SH-RS
Interior
Interior Features Ceiling Fans(s), Crown Molding, Eat-in Kitchen, High Ceilings, Solid Wood Cabinets, Window Treatments
Heating Central
Cooling Central Air
Flooring Tile, Wood
Fireplaces Type Living Room
Fireplace true
Appliance Convection Oven, Dishwasher, Disposal, Gas Water Heater, Range, Range Hood, Refrigerator
Laundry Other
Exterior
Exterior Feature French Doors, Sidewalk
Parking Features Driveway, Off Street, On Street, Oversized
Garage Spaces 2.0
Fence Fenced
Utilities Available BB/HS Internet Available, Cable Available, Electricity Connected, Fiber Optics, Natural Gas Available, Natural Gas Connected, Public, Sewer Connected
Roof Type Metal
Porch Covered, Front Porch, Rear Porch, Screened
Attached Garage false
Garage true
Private Pool No
Building
Lot Description City Limits, Sidewalk, Paved
Story 1
Entry Level One
Foundation Crawlspace
Lot Size Range 0 to less than 1/4
Sewer Public Sewer
Water Public
Architectural Style Bungalow
Structure Type Block, Wood Frame
New Construction false
Construction Status Appraisal,Financing,Inspections
Others
Pets Allowed Yes
Senior Community No
Pet Size Extra Large (101+ Lbs.)
Ownership Fee Simple
Acceptable Financing Cash, Conventional, FHA, VA Loan
Listing Terms Cash, Conventional, FHA, VA Loan
Num of Pet 10+
Special Listing Condition None
Read Less
Want to know what your home might be worth? Contact us for a FREE valuation!

Our team is ready to help you sell your home for the highest possible price ASAP

© 2025 My Florida Regional MLS DBA Stellar MLS. All Rights Reserved.
Bought with BAY TO BAY BROKERAGE
GET MORE INFORMATION





