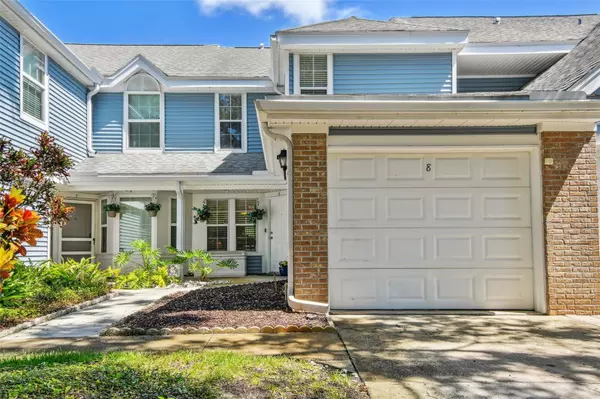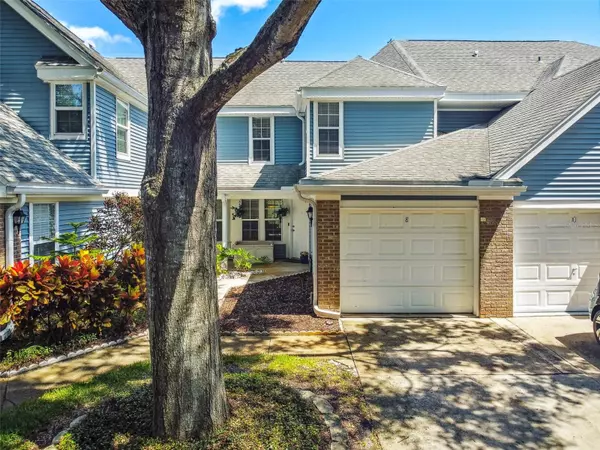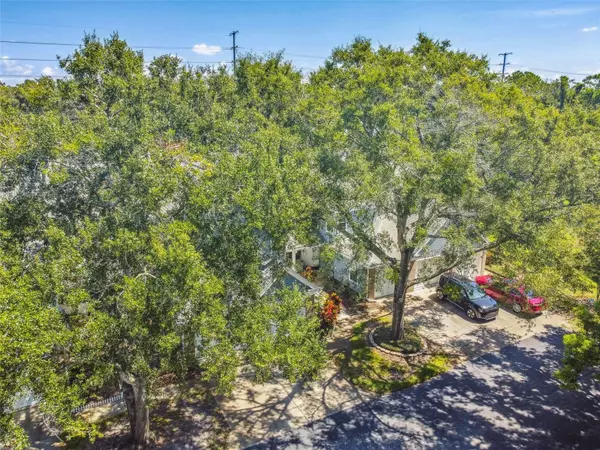$275,000
$270,000
1.9%For more information regarding the value of a property, please contact us for a free consultation.
4813 COACHMANS DR #8 Orlando, FL 32812
2 Beds
3 Baths
1,281 SqFt
Key Details
Sold Price $275,000
Property Type Condo
Sub Type Condominium
Listing Status Sold
Purchase Type For Sale
Square Footage 1,281 sqft
Price per Sqft $214
Subdivision Coach Homes At Mariners Village
MLS Listing ID O6132355
Sold Date 09/21/23
Bedrooms 2
Full Baths 2
Half Baths 1
Condo Fees $450
Construction Status Financing,Inspections
HOA Y/N No
Originating Board Stellar MLS
Year Built 1987
Annual Tax Amount $618
Lot Size 4.920 Acres
Acres 4.92
Property Description
Charming 2 Bedroom, 2.5 Bath Condominium located in sought after Coach Homes at Mariners Village in Conway. Original Owner has maintained the Condo and is Ready for New Ownership. Condo is 2 story floorplan with 1 car garage. As you enter the front door, Kitchen and Breakfast Nook are to the left with Dining Room on the other side of the kitchen. Dining Room and Living Room Combination and 1/2 Bath are all downstairs. Upstairs consists of 2 Master Bedrooms with 2 Full Baths and Laundry Closet with Full Size Washer & Dryer.
Coach Homes at Mariners Village is a quiet and peaceful community that provides nice amenities to its owners and occupants. Clubhouse, Community Pool, Community Mailboxes, and a Dog Park. Monthly Condo/HOA Fee includes: Water, Sewer, Basic Cable, Wi-Fi, Internet. Community is perfectly located just minutes to Downtown Orlando and the Orlando International Airport. Close to lots of Shopping, Restaurants and easy access to major roadways such as SR 408, 528, and I-4. Major roads offer easy access to Beaches, all Attractions and Parks.***ROOF FOR BUILDING 4813 is SCHEDULED TO BE CHANGED EARLY 2024, AC IS 2017***Condo Conveys with Furnishings***
Location
State FL
County Orange
Community Coach Homes At Mariners Village
Zoning PD/AN
Interior
Interior Features Ceiling Fans(s), Eat-in Kitchen, Living Room/Dining Room Combo, Master Bedroom Upstairs
Heating Central, Electric
Cooling Central Air
Flooring Ceramic Tile, Laminate, Luxury Vinyl
Furnishings Partially
Fireplace false
Appliance Dishwasher, Dryer, Electric Water Heater, Microwave, Range, Range Hood, Refrigerator, Washer
Laundry Inside, Laundry Closet, Upper Level
Exterior
Exterior Feature Irrigation System, Lighting, Rain Gutters, Sidewalk, Sliding Doors
Parking Features Driveway, Garage Door Opener, Ground Level, Guest, Open
Garage Spaces 1.0
Community Features Buyer Approval Required, Clubhouse, Community Mailbox, Dog Park, Pool
Utilities Available BB/HS Internet Available, Cable Available, Electricity Connected, Sewer Connected, Street Lights, Water Connected
Amenities Available Clubhouse, Maintenance, Pool
Roof Type Shingle
Porch Covered, Front Porch
Attached Garage true
Garage true
Private Pool No
Building
Lot Description City Limits, Landscaped, Near Public Transit
Story 2
Entry Level Two
Foundation Slab
Sewer Public Sewer
Water Public
Structure Type Brick, Vinyl Siding
New Construction false
Construction Status Financing,Inspections
Schools
Elementary Schools Conway Elem
Middle Schools Conway Middle
High Schools Boone High
Others
Pets Allowed Yes
HOA Fee Include Cable TV, Pool, Escrow Reserves Fund, Internet, Maintenance Structure, Maintenance Grounds, Management, Pest Control, Pool, Sewer, Trash, Water
Senior Community No
Ownership Condominium
Monthly Total Fees $450
Acceptable Financing Cash, Conventional, FHA, VA Loan
Membership Fee Required Required
Listing Terms Cash, Conventional, FHA, VA Loan
Special Listing Condition None
Read Less
Want to know what your home might be worth? Contact us for a FREE valuation!

Our team is ready to help you sell your home for the highest possible price ASAP

© 2025 My Florida Regional MLS DBA Stellar MLS. All Rights Reserved.
Bought with HOLLOMAN GORDON REALTY, INC.
GET MORE INFORMATION





