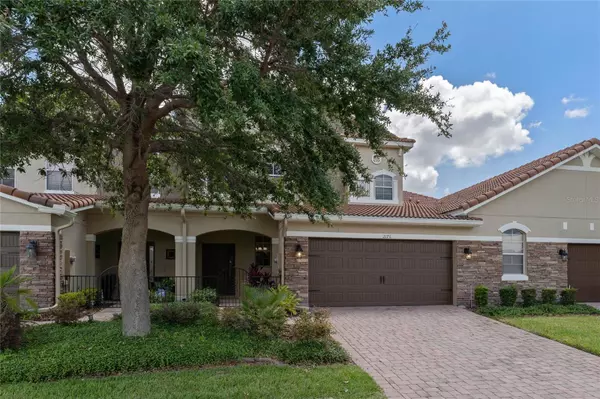$415,000
$420,000
1.2%For more information regarding the value of a property, please contact us for a free consultation.
2176 BENT GRASS AVE Ocoee, FL 34761
3 Beds
3 Baths
1,886 SqFt
Key Details
Sold Price $415,000
Property Type Townhouse
Sub Type Townhouse
Listing Status Sold
Purchase Type For Sale
Square Footage 1,886 sqft
Price per Sqft $220
Subdivision Villages Of Wesmere
MLS Listing ID O6115485
Sold Date 09/22/23
Bedrooms 3
Full Baths 2
Half Baths 1
HOA Fees $328/mo
HOA Y/N Yes
Originating Board Stellar MLS
Year Built 2008
Annual Tax Amount $2,739
Lot Size 3,049 Sqft
Acres 0.07
Property Description
Introducing a stunning townhome built by Taylor Morrison, Sanibel model. This spacious residence offers over 1880 sq. ft., under air, providing an abundance of room for comfortable living. As you step inside the foyer you will immediately notice the grandeur of this townhome. Downstairs area boasts an open concept layout, with a formal Dining area/or Flex space leading into the Family room that seamlessly connects to the Kitchen. This design creates a perfect space for entertaining guests or spending quality time with loved ones. Sliders lead out to the inviting screened patio, offering an extension of the living space and a place to enjoy the outdoors. The kitchen is a chef's dream, featuring 42 inch cabinets for ample storage, elegant granite countertops, tiled backsplash, convenient prep island, breakfast bar and a separate dining nook. GE appliances include new dishwasher (2023) and newer microwave. Nearby is the separate laundry room with a wash tub for added convenience. The attached 2-car garage provides secure parking and contains a separate shelved storage closet for those extra items needing space. There is also a sizeable storage area found in the entry hall under the stairs. Second floor has the large primary bedroom with a trey ceiling, dual closets and en-suite bathroom. This tranquil space is designed for relaxation and privacy. Two (2) more well-appointed bedrooms with a shared bathroom, ensure comfort for all occupants. The unit is protected with a fire sprinkler system throughout the home. Sun controlled window film has been added to the interior windows. Air Handler (2021)/Condenser (2023). This townhome is situated in a gated community that offers a variety of desirable amenities. Residents can take advantage of the refreshing pool, clubhouse, and playground, perfect for recreation and socializing. Additionally, there is a private resident entry gate within the community that leads directly to the Elementary school, making it convenient for families. The townhome is adorned with a stylish tile roof, stone facade front entry, brick paver walkway and paver driveway all adding to its curb appeal and durability. Villages of Wesmere is conveniently located between Gotha and Windermere with easy access to shops, restaurants and highways. The home has been lovingly maintained by the original owners and presents an incredible opportunity to own this spacious and well-designed residence in a sought-after gated community. Don't miss out on the chance to make this townhome your own. Schedule a viewing and experience the exceptional lifestyle it has to offer!
Location
State FL
County Orange
Community Villages Of Wesmere
Zoning R-3
Interior
Interior Features Kitchen/Family Room Combo, Master Bedroom Upstairs, Solid Surface Counters, Tray Ceiling(s)
Heating Central, Electric
Cooling Central Air
Flooring Carpet, Ceramic Tile
Fireplace false
Appliance Dishwasher, Disposal, Electric Water Heater, Range
Laundry Inside, Laundry Room
Exterior
Exterior Feature Sliding Doors
Garage Spaces 2.0
Community Features Clubhouse, Deed Restrictions, Gated, Playground, Pool, Sidewalks
Utilities Available BB/HS Internet Available, Cable Available, Electricity Connected, Sewer Connected, Street Lights, Water Connected
Roof Type Tile
Porch Covered, Rear Porch, Screened
Attached Garage true
Garage true
Private Pool No
Building
Lot Description In County, Level, Sidewalk, Paved
Entry Level Two
Foundation Slab
Lot Size Range 0 to less than 1/4
Builder Name Taylor Morrison
Sewer Public Sewer
Water None
Structure Type Block, Stucco
New Construction false
Schools
Elementary Schools Westbrooke Elementary
Middle Schools Sunridge Middle
High Schools West Orange High
Others
Pets Allowed Yes
HOA Fee Include Maintenance Structure, Maintenance Grounds, Maintenance, Pool, Private Road
Senior Community No
Ownership Fee Simple
Monthly Total Fees $328
Acceptable Financing Cash, Conventional
Membership Fee Required Required
Listing Terms Cash, Conventional
Special Listing Condition None
Read Less
Want to know what your home might be worth? Contact us for a FREE valuation!

Our team is ready to help you sell your home for the highest possible price ASAP

© 2025 My Florida Regional MLS DBA Stellar MLS. All Rights Reserved.
Bought with MEGAN DOWDY REALTY, LLC
GET MORE INFORMATION





