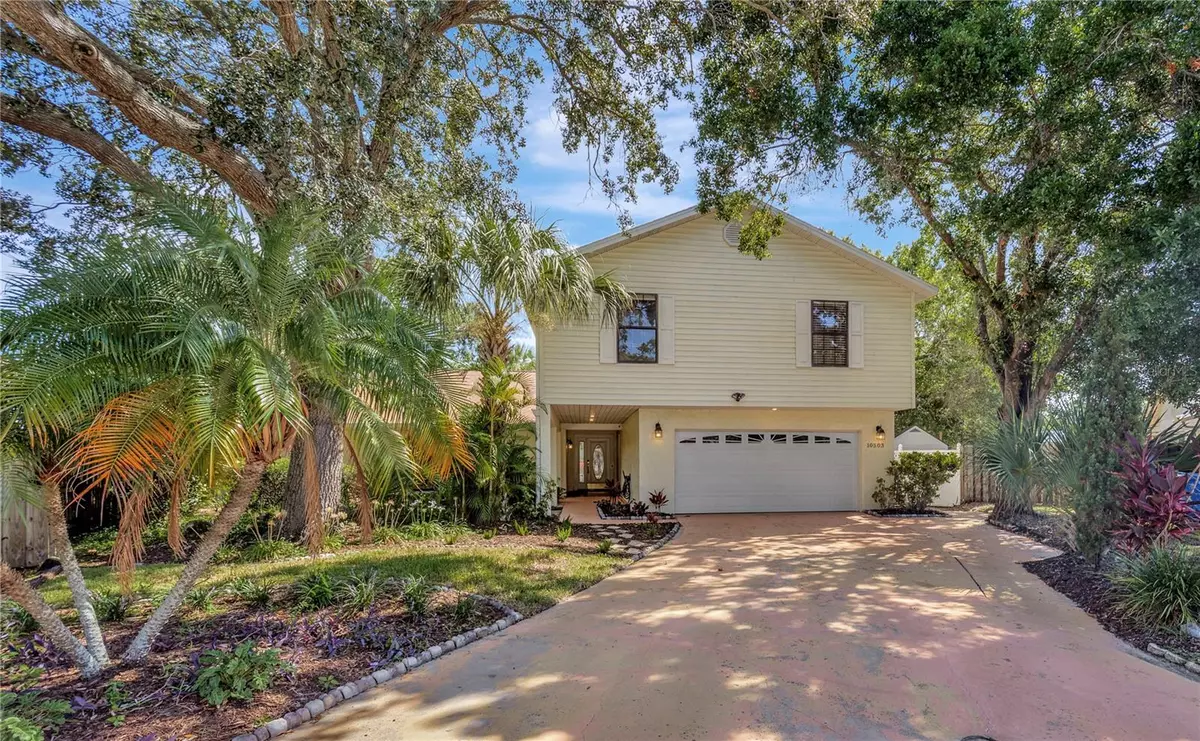$525,000
$560,000
6.3%For more information regarding the value of a property, please contact us for a free consultation.
10503 NILE CT Tampa, FL 33615
6 Beds
3 Baths
2,506 SqFt
Key Details
Sold Price $525,000
Property Type Single Family Home
Sub Type Single Family Residence
Listing Status Sold
Purchase Type For Sale
Square Footage 2,506 sqft
Price per Sqft $209
Subdivision Bay Port Colony Ph Iii Un 1
MLS Listing ID T3460575
Sold Date 09/28/23
Bedrooms 6
Full Baths 3
Construction Status Financing
HOA Y/N No
Originating Board Stellar MLS
Year Built 1982
Annual Tax Amount $7,457
Lot Size 0.330 Acres
Acres 0.33
Lot Dimensions 72x131
Property Description
Welcome Home! Come see this beauiftully upgraded 6 bedroom 3 bathroom pool home! Situated on a quiet cul-de-sac, this home sits on one of the best lots in the neighborhood. **NEW BRAND HVAC & FRESHLY PAINTED INTERIOR** Upon arrival, you are greeted by the lush tropical landscaping and custom Koi Pond. Stepping inside, the high ceilings and wide open floor plan will instantly make you feel right at home. There is an abundance of natural light and pool views from every angle. The spacious family room features a wood burning fireplace and multiple doors out to the lanai. The fully upgraded kitchen boosts beautiful wood cabinets, granite counters, stainless steel appliances, & a closet pantry. There is a steady flow between the kitchen, family room, and outdoor living space ~ perfect for entertaining! Host a family gathering or unwind after a stressful day on your very private enclosed pool oasis! The oversized lanai and pool area features everything you need to enjoy the Florida lifestyle. The backyard is huge and fully fenced with a double gate making it easy to store your boat, RV, etc! The first floor master bedroom suite features vinyl plank flooring, sliding doors out to the lanai, a walk-in closet, and master bathroom with dual sinks, granite countertops, and a walk-in glass shower. The secondary bedrooms throughout the home are all nicely sized with ample light and closet space. There are two bedrooms downstairs with a fully upgraded bath. Traveling upstairs you will find the remaining 3 bedrooms and fully upgraded bathroom. There is a separate entry available for upstairs rooms making it easily convertible for multi-generation families or other alternative uses. Large driveway with enough room for multiple cars. Conveniently located to restaurants, Tampa International Airport, entertainment, Downtown Tampa, and to our amazing Florida beaches & theme parks ~ this home is a must see! Call today for your private showing and experience the Florida lifestyle!
Location
State FL
County Hillsborough
Community Bay Port Colony Ph Iii Un 1
Zoning PD
Interior
Interior Features Cathedral Ceiling(s), Ceiling Fans(s), Chair Rail, Eat-in Kitchen, High Ceilings, Master Bedroom Main Floor, Open Floorplan, Solid Wood Cabinets, Stone Counters, Thermostat, Walk-In Closet(s), Window Treatments
Heating Central
Cooling Central Air, Zoned
Flooring Carpet, Tile, Vinyl
Fireplaces Type Family Room, Wood Burning
Fireplace true
Appliance Dishwasher, Dryer, Microwave, Range, Refrigerator
Laundry In Garage
Exterior
Exterior Feature Lighting, Private Mailbox, Rain Gutters, Sliding Doors
Parking Features Driveway
Garage Spaces 2.0
Fence Wood
Pool In Ground, Pool Sweep, Screen Enclosure
Community Features Deed Restrictions
Utilities Available BB/HS Internet Available, Electricity Connected, Sewer Connected, Water Connected
View Pool, Trees/Woods
Roof Type Shingle
Porch Covered, Enclosed, Rear Porch, Screened
Attached Garage true
Garage true
Private Pool Yes
Building
Lot Description Cul-De-Sac, In County, Irregular Lot, Landscaped, Level, Oversized Lot, Paved
Story 2
Entry Level Two
Foundation Slab
Lot Size Range 1/4 to less than 1/2
Sewer Public Sewer
Water Public
Structure Type Block, Stone, Vinyl Siding
New Construction false
Construction Status Financing
Schools
Elementary Schools Bay Crest-Hb
Middle Schools Davidsen-Hb
High Schools Alonso-Hb
Others
Pets Allowed Yes
Senior Community No
Ownership Fee Simple
Acceptable Financing Cash, Conventional, FHA, VA Loan
Membership Fee Required Optional
Listing Terms Cash, Conventional, FHA, VA Loan
Special Listing Condition None
Read Less
Want to know what your home might be worth? Contact us for a FREE valuation!

Our team is ready to help you sell your home for the highest possible price ASAP

© 2025 My Florida Regional MLS DBA Stellar MLS. All Rights Reserved.
Bought with FUTURE HOME REALTY INC
GET MORE INFORMATION

