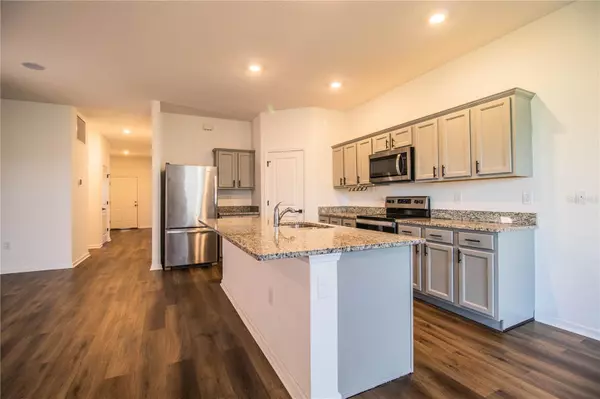$300,000
$310,000
3.2%For more information regarding the value of a property, please contact us for a free consultation.
3920 SPRUCE CREEK DR Lakeland, FL 33811
3 Beds
2 Baths
1,320 SqFt
Key Details
Sold Price $300,000
Property Type Single Family Home
Sub Type Single Family Residence
Listing Status Sold
Purchase Type For Sale
Square Footage 1,320 sqft
Price per Sqft $227
Subdivision Riverstone Ph 1
MLS Listing ID P4925917
Sold Date 09/27/23
Bedrooms 3
Full Baths 2
Construction Status Appraisal,Financing,Inspections
HOA Fees $9/ann
HOA Y/N Yes
Originating Board Stellar MLS
Year Built 2021
Annual Tax Amount $5,585
Lot Size 5,662 Sqft
Acres 0.13
Property Description
ACCEPTING BACK UP OFFERS***** Motivated Sellers***** Step into the exquisite foyer of this recently Starlight built home, 3 bedroom 2 bath residence and prepare to be impressed. This house for sale boasts a perfect blend of modern elegance and functionality, ensuring a comfortable and luxurious lifestyle for its future owners.
The heart of the home offers an open floor plan for entertainment. One of the best features lies in its spacious and well-appointed master suite. Offering a peaceful ambiance, this private sanctuary is a haven of relaxation. The master bedroom features ample space, complemented by a walk-in closet that caters to all your storage needs.
Beyond the walls of this remarkable house, the outdoor spaces beckon you to unwind and entertain. Step out onto the covered lanai, a perfect spot for dining or simply enjoying the fresh air. The expansive rear-fenced backyard provides ample room for recreation, gardening, or creating your own private oasis.
One of the highlights of this community is its family-friendly amenities. Walking trails wind through the neighborhood, encouraging leisurely strolls and connecting you with nature. The two resort-style pools offer a refreshing escape on hot summer days, while the two playgrounds provide endless fun. For those with furry family members, the big dog park is an added bonus, ensuring that even your four-legged friends have their own space to enjoy.
Whether you're seeking relaxation, recreation, or a close-knit community, this house offers it all. Don't miss the opportunity to make this stunning residence your own and experience the epitome of modern living in this sought-after neighborhood.
Location
State FL
County Polk
Community Riverstone Ph 1
Interior
Interior Features Ceiling Fans(s), Open Floorplan, Smart Home, Walk-In Closet(s), Window Treatments
Heating Central
Cooling Central Air
Flooring Carpet, Tile
Fireplace false
Appliance Cooktop, Dishwasher, Dryer, Refrigerator
Laundry Laundry Room
Exterior
Exterior Feature Irrigation System, Sidewalk, Sliding Doors
Garage Spaces 2.0
Utilities Available Cable Available
Roof Type Shingle
Attached Garage true
Garage true
Private Pool No
Building
Story 1
Entry Level One
Foundation Slab
Lot Size Range 0 to less than 1/4
Sewer Public Sewer
Water Public
Structure Type Stucco
New Construction false
Construction Status Appraisal,Financing,Inspections
Others
Pets Allowed Breed Restrictions
Senior Community No
Ownership Fee Simple
Monthly Total Fees $9
Membership Fee Required Required
Special Listing Condition None
Read Less
Want to know what your home might be worth? Contact us for a FREE valuation!

Our team is ready to help you sell your home for the highest possible price ASAP

© 2025 My Florida Regional MLS DBA Stellar MLS. All Rights Reserved.
Bought with S & D REAL ESTATE SERVICE LLC
GET MORE INFORMATION





