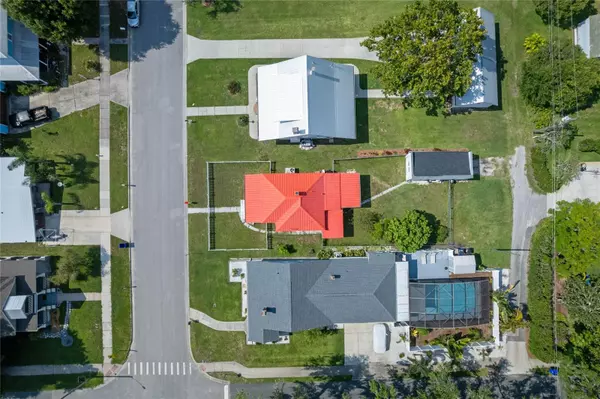$275,000
$264,000
4.2%For more information regarding the value of a property, please contact us for a free consultation.
433 PENNSYLVANIA AVE Saint Cloud, FL 34769
2 Beds
2 Baths
940 SqFt
Key Details
Sold Price $275,000
Property Type Single Family Home
Sub Type Single Family Residence
Listing Status Sold
Purchase Type For Sale
Square Footage 940 sqft
Price per Sqft $292
Subdivision Lake Front Add
MLS Listing ID O6122665
Sold Date 10/04/23
Bedrooms 2
Full Baths 2
Construction Status Financing
HOA Y/N No
Originating Board Stellar MLS
Year Built 1925
Annual Tax Amount $2,841
Lot Size 7,405 Sqft
Acres 0.17
Lot Dimensions 50x150
Property Description
PRICE IMPROVEMENT! Located in a straight shot just 4 blocks from Lakefront Park and marina, this charming home in Saint Cloud's “State Streets” is a gem with 2 bedrooms PLUS studio/office/flex space in the air conditioned garage! EXPLORE THE HOME WITH THE VIRTUAL TOUR LINK. From the moment you step up to the white picket fence, you'll already begin to imagine small town living with the conveniences of modern day. Inside, NEW FLOORING runs throughout. A parlor entry leads in to the family room, with bedrooms branching off. The galley style kitchen was updated approximately 6 years ago and features plenty of GRANITE counter prep space, warm chestnut-colored cabinetry, tile backsplash, and STAINLESS STEEL appliances. The master bedroom features a walk-in closet, and an updated bathroom. For those who love being outdoors, the house features two screened back patios, facing east, which keeps them shaded from the hot afternoon sun, and allows you opportunity to relax and enjoy the lake breeze in the afternoon. At the rear of the lot you'll find private alley access to your FENCED BACKYARD and garage---which is split in to 2 parts---a 1 car garage and a studio. Because it has a wall unit A/C, the space could easily be used as a gym, office, or flex space---or even renovated to be a mother-in-law apartment. The location of this house can't be beat! Just blocks one direction to the incredible Lakefront Park with its splash pad, sand volleyball, boat launch, running/biking path, picnic pavilions, and restaurant. And a few blocks the other direction to charming restaurants, ice cream, and shops located throughout this area where Saint Cloud all began. Come live the dream!
Location
State FL
County Osceola
Community Lake Front Add
Zoning SR1A
Interior
Interior Features Ceiling Fans(s), Living Room/Dining Room Combo
Heating Central
Cooling Wall/Window Unit(s)
Flooring Laminate
Fireplaces Type Electric
Fireplace true
Appliance Dishwasher, Dryer, Microwave, Range, Refrigerator, Washer
Exterior
Exterior Feature Other
Garage Spaces 1.0
Fence Chain Link, Fenced, Vinyl
Community Features Boat Ramp, Park, Playground, Waterfront
Utilities Available Public
Roof Type Metal
Porch Covered, Rear Porch, Screened
Attached Garage false
Garage true
Private Pool No
Building
Lot Description City Limits, Near Marina
Story 1
Entry Level One
Foundation Crawlspace
Lot Size Range 0 to less than 1/4
Sewer Public Sewer
Water Public
Architectural Style Bungalow, Cape Cod, Cottage
Structure Type Stucco, Wood Frame
New Construction false
Construction Status Financing
Schools
Elementary Schools Michigan Avenue Elem (K 5)
Middle Schools St. Cloud Middle (6-8)
High Schools St. Cloud High School
Others
Senior Community No
Ownership Fee Simple
Acceptable Financing Cash, Conventional, FHA, VA Loan
Listing Terms Cash, Conventional, FHA, VA Loan
Special Listing Condition None
Read Less
Want to know what your home might be worth? Contact us for a FREE valuation!

Our team is ready to help you sell your home for the highest possible price ASAP

© 2025 My Florida Regional MLS DBA Stellar MLS. All Rights Reserved.
Bought with ATHENS REALTY PROFESSIONALS INC
GET MORE INFORMATION





