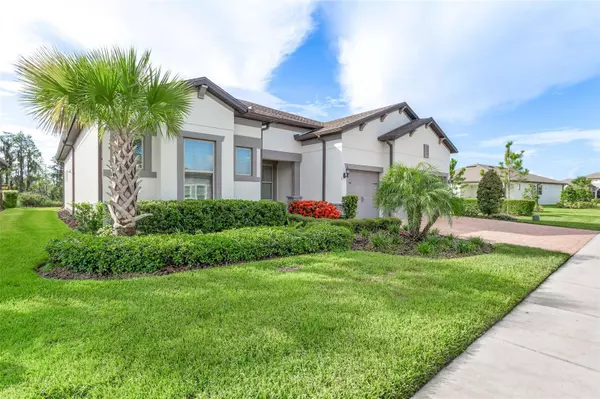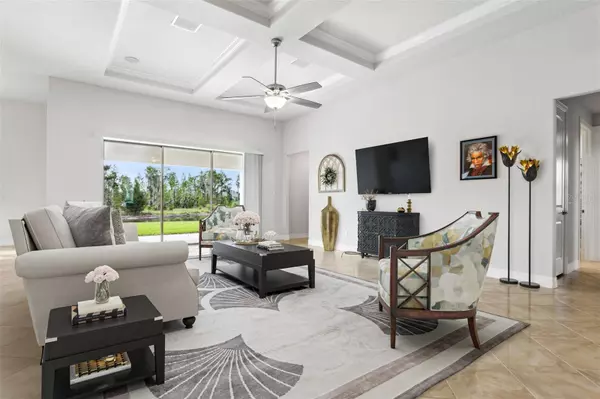$765,000
$775,000
1.3%For more information regarding the value of a property, please contact us for a free consultation.
4890 PENNANT RISING LN Land O Lakes, FL 34638
3 Beds
3 Baths
2,540 SqFt
Key Details
Sold Price $765,000
Property Type Single Family Home
Sub Type Single Family Residence
Listing Status Sold
Purchase Type For Sale
Square Footage 2,540 sqft
Price per Sqft $301
Subdivision Del Webb Bexley Ph 1
MLS Listing ID U8205891
Sold Date 10/10/23
Bedrooms 3
Full Baths 3
HOA Fees $307/mo
HOA Y/N Yes
Originating Board Stellar MLS
Year Built 2020
Annual Tax Amount $6,555
Lot Size 7,840 Sqft
Acres 0.18
Property Description
One or more photo(s) has been virtually staged. Beautiful 3 BR/3BA, 2 car + golf cart garage home overlooking a pond in 55+ Active Lifestyle Community of Del Webb Bexley. From the paver driveway, walkway and front porch enter the foyer to a spacious open floorplan with 12 foot ceilings. The beautiful kitchen with custom cabinetry, oversized island, granite countertops, wine cooler, 5 burner gas cooktop, dishwasher, built in microwave and oven that can both be used as convection, and walk-in-pantry is one of a kind and a dream. The kitchen cabinetry is extended into the kitchen dining area enhancing the beauty and increasing storage. The coffered ceiling Great room has been extended and a wall of built in shelving has been added allowing additional space for entertaining and your baby grand piano. The primary bedroom with en-suite bath with extended shower and walk-in closet is the perfect retreat. The 3-way split bedroom plan offers complete privacy to each of the other 2 bedrooms with their own bath. The home also has hurricane shutters, tankless water heater, gutters and water-softener loop. Since all lawn maintenance is provided by the HOA, there is plenty of time to enjoy the many amenities- 19,000 sq.ft. clubhouse with bistro, arts and crafts room, ballroom and fitness center, pool with lap lanes, resistance pool, hot tub, bocce, tennis, pickleball, dog park, community garden and full time lifestyle director planning multiple activities and events. You know you want to live here!
Location
State FL
County Pasco
Community Del Webb Bexley Ph 1
Zoning MPUD
Rooms
Other Rooms Inside Utility
Interior
Interior Features Built-in Features, Ceiling Fans(s), Coffered Ceiling(s), Eat-in Kitchen, High Ceilings, In Wall Pest System, Open Floorplan, Pest Guard System, Walk-In Closet(s), Window Treatments
Heating Central, Electric
Cooling Central Air
Flooring Carpet, Tile
Fireplace false
Appliance Built-In Oven, Cooktop, Dishwasher, Disposal, Dryer, Gas Water Heater, Microwave, Refrigerator, Tankless Water Heater, Washer, Wine Refrigerator
Laundry Inside, Laundry Room
Exterior
Exterior Feature Hurricane Shutters, Irrigation System, Rain Gutters, Sidewalk, Sliding Doors, Sprinkler Metered
Parking Features Garage Door Opener, Golf Cart Garage
Garage Spaces 3.0
Community Features Association Recreation - Owned, Clubhouse, Deed Restrictions, Dog Park, Fitness Center, Gated Community - Guard, Golf Carts OK, Irrigation-Reclaimed Water, Pool, Tennis Courts
Utilities Available BB/HS Internet Available, Cable Available, Electricity Connected, Natural Gas Connected, Public, Sewer Connected, Sprinkler Recycled, Street Lights, Water Connected
Amenities Available Clubhouse, Fitness Center, Gated, Pickleball Court(s), Pool, Recreation Facilities, Security, Tennis Court(s)
View Y/N 1
View Water
Roof Type Shingle
Porch Covered, Rear Porch
Attached Garage true
Garage true
Private Pool No
Building
Lot Description Landscaped, Level, Sidewalk, Paved
Story 1
Entry Level One
Foundation Slab
Lot Size Range 0 to less than 1/4
Sewer Public Sewer
Water Public
Architectural Style Florida
Structure Type Block
New Construction false
Others
Pets Allowed Yes
HOA Fee Include Pool, Maintenance Grounds, Recreational Facilities
Senior Community Yes
Ownership Fee Simple
Monthly Total Fees $307
Acceptable Financing Cash, Conventional, FHA, VA Loan
Membership Fee Required Required
Listing Terms Cash, Conventional, FHA, VA Loan
Special Listing Condition None
Read Less
Want to know what your home might be worth? Contact us for a FREE valuation!

Our team is ready to help you sell your home for the highest possible price ASAP

© 2025 My Florida Regional MLS DBA Stellar MLS. All Rights Reserved.
Bought with KELLER WILLIAMS TAMPA PROP.
GET MORE INFORMATION





