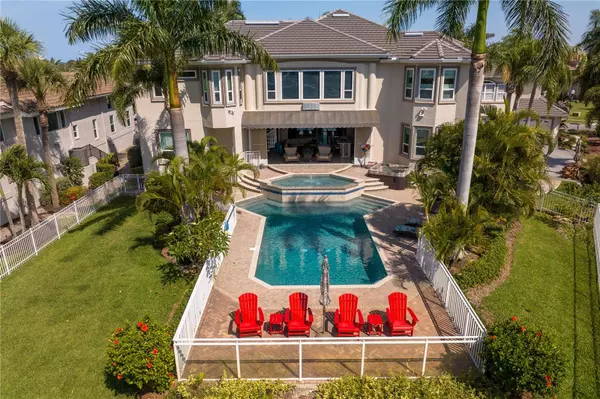$3,100,000
$3,380,000
8.3%For more information regarding the value of a property, please contact us for a free consultation.
6318 PASADENA POINT BLVD Gulfport, FL 33707
5 Beds
6 Baths
6,338 SqFt
Key Details
Sold Price $3,100,000
Property Type Single Family Home
Sub Type Single Family Residence
Listing Status Sold
Purchase Type For Sale
Square Footage 6,338 sqft
Price per Sqft $489
Subdivision Marina Estates
MLS Listing ID U8202350
Sold Date 10/13/23
Bedrooms 5
Full Baths 5
Half Baths 1
Construction Status Financing
HOA Fees $154/ann
HOA Y/N Yes
Originating Board Stellar MLS
Year Built 2001
Annual Tax Amount $31,428
Lot Size 0.490 Acres
Acres 0.49
Lot Dimensions 114x211
Property Description
Welcome to a luxurious and abundant lifestyle set in the exclusive Pasadena Estates, within the gated Pasadena Yacht and Country Club. Prepare to be amazed by the casual elegance of this residence, offering over 6,300 square feet of interior living space, including 5 spacious bedrooms, a fitness room, an office, media room and 5 1/2 bathrooms. This remarkable architectural masterpiece is situated on half an acre, commanding breathtaking views of the Marina and providing easy access to all the amenities of Pasadena Yacht and Country Club.
As you arrive, a magnificent Porte cochere greets you, ushering you into a world of comfort and luxury. Step through the beautiful custom glass doors and enter a lavish open floor plan with soaring ceilings and expansive living areas, complemented by exquisite custom built-in cabinetry. Discover an entertaining wet bar, an adjacent billiard room, a dining room, a media room, and a fabulous covered outdoor entertainment area. The retracting glass doors effortlessly expand the main floor, seamlessly merging indoor and outdoor spaces to create a protected oasis for relaxation and entertainment. The pool area is surrounded by lush landscaping and features a large spa with a waterfall and vibrant LED lighting. Your beloved pet will have its own separate private gated yard encircling the pool area. Inside, the chef's kitchen awaits, boasting a convenient gas cooking station, two massive refrigerators, ample storage, and a casual dining area overlooking the pool and marina outdoor space. Wine enthusiasts will delight in the walk-in storage room with a wine cellar, conveniently located near the kitchen and wet bar. Take the private elevator or ascend the staircase to the second level, where you'll find an open music room, a seating area, and a walkway connecting all the rooms while overlooking the magnificent living area below. Here, the expansive owner's suite awaits, complete with custom walk-in closets and a spa-style bath offering serene water views of the marina. The second bedroom suite is generously sized and can serve as another main bedroom. A laundry room is conveniently located on this level. The stylish in-law suite can be accessed from this floor, providing the additional benefit of a private entryway and elevator access.
Meticulously constructed to the highest standards, this residence has received recent updates, including two new Trane HVAC units, two new water heaters, custom lighting, designer window features, and more. Car enthusiasts will appreciate the three-car garage, equipped with additional amenities for vehicle maintenance, while ample outdoor parking is also available. Pasadena Estates overlooks the marina, offering private boat slips and rental options. Situated just a short distance from all the venues of downtown St. Petersburg, the Gulf Beaches, and only 35 minutes from Tampa International Airport, this location ensures convenient access to a myriad of attractions and amenities. Boat slip availability. Take a look at the video !
Location
State FL
County Pinellas
Community Marina Estates
Rooms
Other Rooms Bonus Room, Den/Library/Office, Formal Dining Room Separate, Great Room, Inside Utility, Interior In-Law Suite, Media Room
Interior
Interior Features Built-in Features, Cathedral Ceiling(s), Ceiling Fans(s), Central Vaccum, Crown Molding, Eat-in Kitchen, Elevator, High Ceilings, Master Bedroom Upstairs, Open Floorplan, Split Bedroom, Stone Counters, Thermostat, Tray Ceiling(s), Walk-In Closet(s), Wet Bar, Window Treatments
Heating Central, Electric
Cooling Central Air
Flooring Carpet, Ceramic Tile, Tile, Tile, Wood
Fireplaces Type Electric, Living Room, Non Wood Burning
Fireplace true
Appliance Built-In Oven, Dishwasher, Disposal, Dryer, Electric Water Heater, Microwave, Range, Range Hood, Refrigerator, Washer
Laundry Inside, Laundry Room, Upper Level
Exterior
Exterior Feature Balcony, Dog Run, Hurricane Shutters, Irrigation System, Lighting, Outdoor Grill, Outdoor Kitchen, Shade Shutter(s), Sliding Doors
Parking Features Circular Driveway, Covered, Driveway, Garage Door Opener, Garage Faces Rear, Ground Level, Off Street, Workshop in Garage
Garage Spaces 3.0
Fence Vinyl
Pool Gunite, In Ground
Community Features Association Recreation - Owned, Deed Restrictions, Fitness Center, Gated, Golf Carts OK, Golf, Pool, Tennis Courts, Water Access, Waterfront
Utilities Available Cable Available, Cable Connected, Electricity Connected, Natural Gas Connected, Public, Sewer Connected, Sprinkler Meter, Street Lights, Water Connected
Waterfront Description Marina
View Y/N 1
View Pool, Water
Roof Type Concrete, Tile
Porch Enclosed, Patio, Porch, Screened
Attached Garage true
Garage true
Private Pool Yes
Building
Lot Description Flood Insurance Required, FloodZone, City Limits, Landscaped, Near Golf Course, Near Marina, Private, Paved, Private
Story 2
Entry Level Two
Foundation Crawlspace, Slab
Lot Size Range 1/4 to less than 1/2
Sewer Public Sewer
Water Public
Architectural Style Custom, Florida, Traditional
Structure Type Block, Stucco
New Construction false
Construction Status Financing
Schools
Elementary Schools Bear Creek Elementary-Pn
Middle Schools Azalea Middle-Pn
High Schools Boca Ciega High-Pn
Others
Pets Allowed Yes
HOA Fee Include Guard - 24 Hour, Common Area Taxes, Pool, Management, Pest Control, Private Road, Recreational Facilities, Security
Senior Community No
Ownership Fee Simple
Monthly Total Fees $357
Acceptable Financing Cash, Conventional
Membership Fee Required Required
Listing Terms Cash, Conventional
Special Listing Condition None
Read Less
Want to know what your home might be worth? Contact us for a FREE valuation!

Our team is ready to help you sell your home for the highest possible price ASAP

© 2025 My Florida Regional MLS DBA Stellar MLS. All Rights Reserved.
Bought with REALTY PARTNERS LLC
GET MORE INFORMATION





