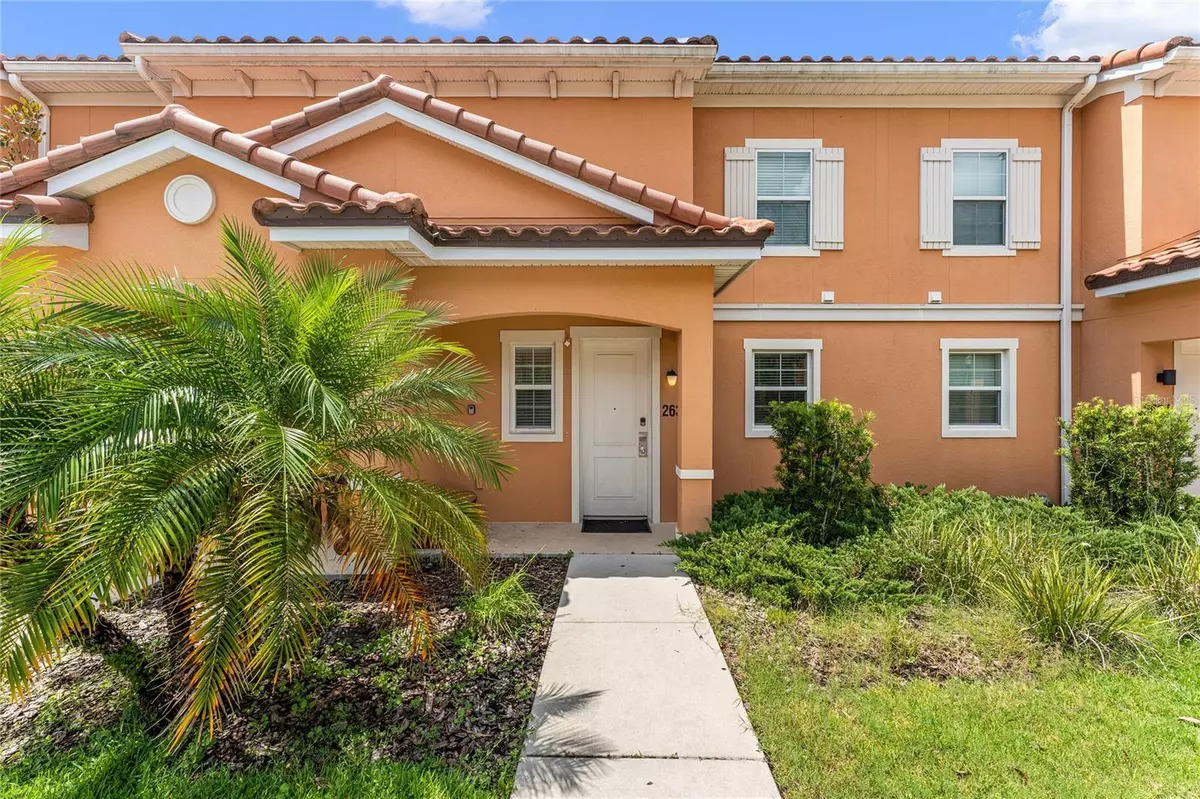$310,000
$320,000
3.1%For more information regarding the value of a property, please contact us for a free consultation.
2630 CORVETTE LN Kissimmee, FL 34746
2 Beds
3 Baths
1,350 SqFt
Key Details
Sold Price $310,000
Property Type Townhouse
Sub Type Townhouse
Listing Status Sold
Purchase Type For Sale
Square Footage 1,350 sqft
Price per Sqft $229
Subdivision Regal Oaks At Old Town
MLS Listing ID O6139504
Sold Date 10/16/23
Bedrooms 2
Full Baths 2
Half Baths 1
HOA Fees $398/qua
HOA Y/N Yes
Originating Board Stellar MLS
Year Built 2014
Annual Tax Amount $3,331
Lot Size 1,742 Sqft
Acres 0.04
Property Description
Exquisite Residence - Completely Furnished - Incredible Location! Calling all investors, this seamlessly ready property arrives fully furnished, complete with a secluded screened-in lanai and a relaxing hot tub. Situated within a resort-style community encompassing a spacious heated pool, two water slides, a dining establishment, tennis court, fitness center, game room, and more. Just moments away from various theme parks or a short stroll to Old Town & Fun Spot!
The main floor comprises a fully equipped kitchen, dining space, half bathroom, expansive living area, laundry room, and a sliding glass door that opens to an expansive the private screened-in lanai. The upper level showcases two generously sized bedrooms, each accompanied by its own full bathroom.
Old Town & Fun Spot - Walking distance * Disney World - 15 min * Universal Studios - 25 min, Icon Park - 20 min * Celebration - 11 min * Legoland - 1hr * Cocoa Beach Pier - 1hr * Cape Canaveral - 1 hr * Multiple Golf Courses * Multiple Restaurants * Grocery shopping - 1-mi
Location
State FL
County Osceola
Community Regal Oaks At Old Town
Zoning PD
Interior
Interior Features Kitchen/Family Room Combo, Master Bedroom Upstairs, Open Floorplan
Heating Central
Cooling Central Air
Flooring Carpet, Ceramic Tile, Other
Furnishings Furnished
Fireplace false
Appliance Dishwasher, Disposal, Dryer, Microwave, Other, Refrigerator, Washer
Laundry Laundry Closet
Exterior
Exterior Feature Lighting, Sidewalk, Sliding Doors
Parking Features Guest
Community Features Pool
Utilities Available Cable Available, Electricity Available
Amenities Available Cable TV, Clubhouse, Fitness Center, Gated, Playground, Pool, Security, Tennis Court(s), Wheelchair Access
Roof Type Tile
Porch Patio, Porch, Rear Porch
Garage false
Private Pool No
Building
Story 2
Entry Level Two
Foundation Slab
Lot Size Range 0 to less than 1/4
Sewer Public Sewer
Water Public
Structure Type Block, Concrete, Stucco
New Construction false
Schools
High Schools Celebration High
Others
Pets Allowed Yes
HOA Fee Include Guard - 24 Hour, Pool, Internet, Maintenance Grounds, Pool, Recreational Facilities, Trash
Senior Community No
Ownership Fee Simple
Monthly Total Fees $398
Acceptable Financing Cash, Conventional, FHA
Membership Fee Required Required
Listing Terms Cash, Conventional, FHA
Special Listing Condition None
Read Less
Want to know what your home might be worth? Contact us for a FREE valuation!

Our team is ready to help you sell your home for the highest possible price ASAP

© 2025 My Florida Regional MLS DBA Stellar MLS. All Rights Reserved.
Bought with PREMIER SOTHEBYS INT'L REALTY
GET MORE INFORMATION





