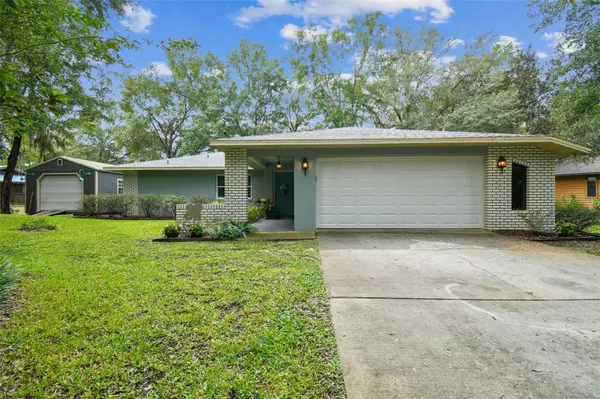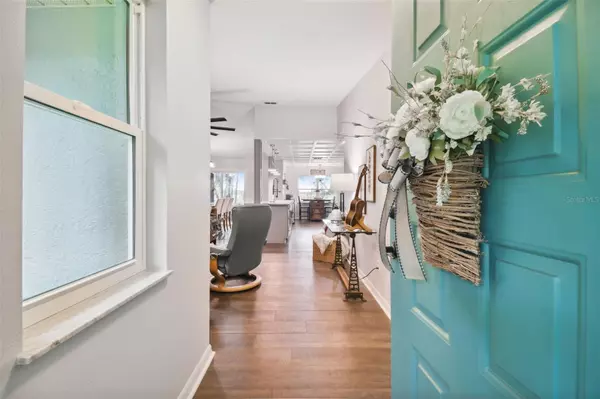$379,900
$379,900
For more information regarding the value of a property, please contact us for a free consultation.
1312 S WALNUT WAY Inverness, FL 34450
3 Beds
2 Baths
1,570 SqFt
Key Details
Sold Price $379,900
Property Type Single Family Home
Sub Type Single Family Residence
Listing Status Sold
Purchase Type For Sale
Square Footage 1,570 sqft
Price per Sqft $241
Subdivision Hickory Hill Retreats Unit 05
MLS Listing ID U8215468
Sold Date 10/17/23
Bedrooms 3
Full Baths 2
Construction Status Inspections
HOA Y/N No
Originating Board Stellar MLS
Year Built 1991
Annual Tax Amount $3,041
Lot Size 0.360 Acres
Acres 0.36
Property Description
Must see completely renovated 3 bedroom 2 bath 2 car garage with Freshwater Canal with access to area lakes, Lake Henderson and beyond. New roof, new flooring, new windows, new kitchen, new appliances, new paint inside and outside, new ceiling fans, new outlets and switches, new 32' x 14' workshop with new subpanel and power. Amazing peaceful water views from the backyard of the canal and wetlands, and large 8' x 25' screened porch with new tile floors to enjoy the view. Once you step foot into this home you notice all of the attention to detail. The kitchen boasts a farmhouse sink, new high end appliances including microwave drawer. New wood cabinets, and granite countertops. Both bathrooms have been completely remodeled. Inside Laundry room includes a stainless steel laundry tub. The new 32' x 14' workshop also has water views, plenty of space for hobbies, or work equipment. Home is a short drive to the City center, and area amenities.
Location
State FL
County Citrus
Community Hickory Hill Retreats Unit 05
Zoning CLR
Interior
Interior Features Ceiling Fans(s), Master Bedroom Main Floor, Solid Wood Cabinets, Stone Counters, Thermostat, Vaulted Ceiling(s), Window Treatments
Heating Central
Cooling Central Air
Flooring Vinyl
Furnishings Unfurnished
Fireplace false
Appliance Dishwasher, Microwave, Range, Refrigerator
Laundry Inside, Laundry Room
Exterior
Exterior Feature Other, Private Mailbox
Garage Spaces 2.0
Utilities Available Electricity Connected
Waterfront Description Canal - Freshwater
View Y/N 1
Water Access 1
Water Access Desc Canal - Freshwater
View Water
Roof Type Shingle
Porch Screened
Attached Garage true
Garage true
Private Pool No
Building
Lot Description Paved
Entry Level One
Foundation Slab
Lot Size Range 1/4 to less than 1/2
Sewer Septic Tank
Water Well
Architectural Style Ranch
Structure Type Block
New Construction false
Construction Status Inspections
Others
Senior Community No
Ownership Fee Simple
Acceptable Financing Cash, Conventional, FHA, VA Loan
Listing Terms Cash, Conventional, FHA, VA Loan
Special Listing Condition None
Read Less
Want to know what your home might be worth? Contact us for a FREE valuation!

Our team is ready to help you sell your home for the highest possible price ASAP

© 2025 My Florida Regional MLS DBA Stellar MLS. All Rights Reserved.
Bought with BETTER HOMES & GARDENS FINE LIVING
GET MORE INFORMATION





