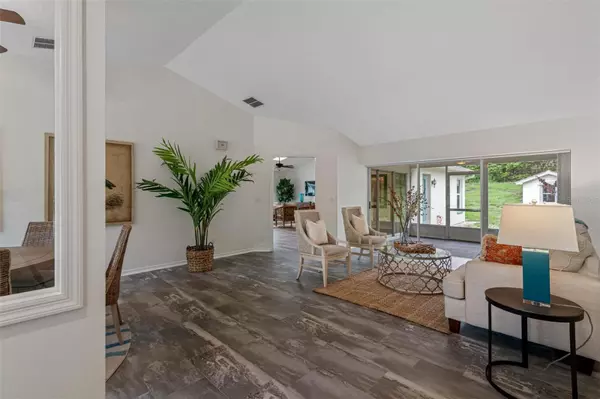$500,000
$515,000
2.9%For more information regarding the value of a property, please contact us for a free consultation.
1147 LANCER LN Tarpon Springs, FL 34689
3 Beds
3 Baths
1,954 SqFt
Key Details
Sold Price $500,000
Property Type Single Family Home
Sub Type Single Family Residence
Listing Status Sold
Purchase Type For Sale
Square Footage 1,954 sqft
Price per Sqft $255
Subdivision Loch Haven
MLS Listing ID U8212183
Sold Date 10/18/23
Bedrooms 3
Full Baths 3
HOA Y/N No
Originating Board Stellar MLS
Year Built 1992
Annual Tax Amount $3,712
Lot Size 0.350 Acres
Acres 0.35
Property Description
Charming 3 Bed/3 Bath in Tarpon Springs! Home features an open floor plan, main bedroom on opposite side of house from other 2 bedrooms, extra large lot with root cellar, separate laundry room, and massive 2 car + 1 car split garage with full bathroom. 2018 new gutters and appliances. 2019 new hot water heater. 2020 new windows and doors, HVAC, electrical box, and pump for irrigation well. 2021 new flooring. Home has been lovingly maintained and is ready for your personal touch. In top-rated Tarpon School District, both the Middle and High schools won 2023 National Awards of Excellence from Magnet Schools of America. Just minutes from the water, beaches, parks, golf courses, and all the lively restaurants and entertainment downtown Tarpon Springs has to offer.
Location
State FL
County Pinellas
Community Loch Haven
Interior
Interior Features Ceiling Fans(s), Open Floorplan, Skylight(s), Vaulted Ceiling(s), Walk-In Closet(s)
Heating Central
Cooling Central Air
Flooring Carpet, Tile
Fireplace false
Appliance Dishwasher, Disposal, Dryer, Electric Water Heater, Microwave, Range, Refrigerator, Washer
Laundry Laundry Room
Exterior
Exterior Feature Irrigation System, Sliding Doors
Garage Spaces 3.0
Community Features Deed Restrictions
Utilities Available Electricity Connected, Sewer Connected, Sprinkler Well
Roof Type Shingle
Attached Garage true
Garage true
Private Pool No
Building
Entry Level One
Foundation Slab
Lot Size Range 1/4 to less than 1/2
Sewer Public Sewer
Water Public, Well
Structure Type Block
New Construction false
Others
Pets Allowed Yes
Senior Community No
Ownership Fee Simple
Membership Fee Required Optional
Special Listing Condition None
Read Less
Want to know what your home might be worth? Contact us for a FREE valuation!

Our team is ready to help you sell your home for the highest possible price ASAP

© 2025 My Florida Regional MLS DBA Stellar MLS. All Rights Reserved.
Bought with COLDWELL BANKER REALTY
GET MORE INFORMATION





