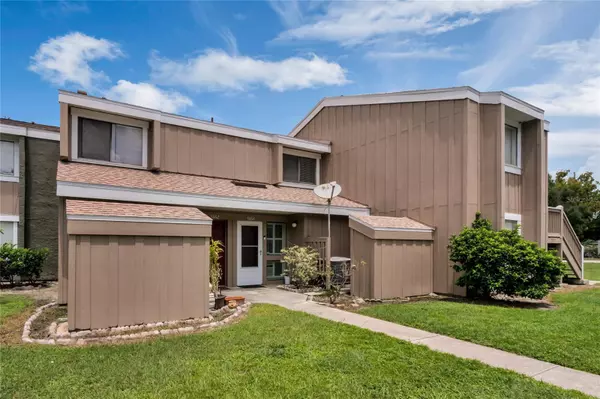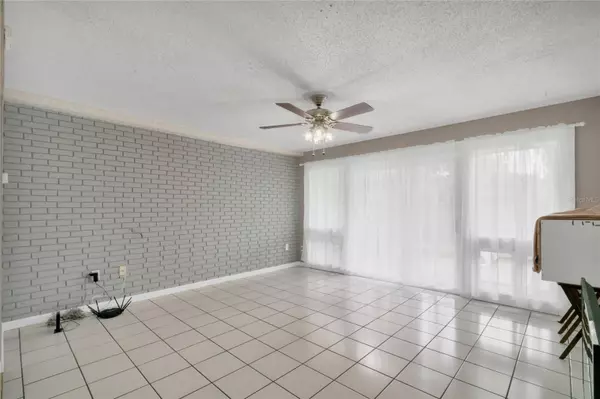$195,000
$207,500
6.0%For more information regarding the value of a property, please contact us for a free consultation.
5864 PEREGRINE AVE #D03 Orlando, FL 32819
2 Beds
2 Baths
999 SqFt
Key Details
Sold Price $195,000
Property Type Condo
Sub Type Condominium
Listing Status Sold
Purchase Type For Sale
Square Footage 999 sqft
Price per Sqft $195
Subdivision Windhover Condo
MLS Listing ID O6135067
Sold Date 10/18/23
Bedrooms 2
Full Baths 1
Half Baths 1
Construction Status Inspections
HOA Fees $375/mo
HOA Y/N Yes
Originating Board Stellar MLS
Year Built 1974
Annual Tax Amount $1,308
Lot Size 6,098 Sqft
Acres 0.14
Property Description
Live in the heart of Doctor Phillips in this two bedroom condo at Windhover.
This condo is perfect for a PRIMARY RESIDENCE or a RESIDENTIAL RENTAL INVESTMENT PROPERTY. Only minutes from Universal Studios, Islands of Adventure, and Orlando's newest theme park, coming soon, Epic Universe! The location is unmatched with all the premium outlet shopping malls, Mall at Millenia, and International Drive has to offer only a few minutes away. NATURAL LIGHT fills the downstairs living area with a wall of windows and SLIDING GLASS DOORS that lead out to your PRIVATE OUTDOOR SPACE. FRESHLY PAINTED, UPDATED BATHROOMS, CROWN MOLDING, UPDATED DOUBLE PANE WINDOWS, and AC ONLY SIX YEARS OLD. Community features a COMMUNITY POOL, WALKING TRAILS, and newly resurfaced TENNIS COURTS. Call to tour today!
Location
State FL
County Orange
Community Windhover Condo
Zoning R-3B
Interior
Interior Features Ceiling Fans(s), Living Room/Dining Room Combo, Thermostat, Walk-In Closet(s), Window Treatments
Heating Central, Electric
Cooling Central Air
Flooring Ceramic Tile
Fireplace false
Appliance Dishwasher, Dryer, Microwave, Range, Refrigerator, Washer
Laundry Inside
Exterior
Exterior Feature Sidewalk, Sliding Doors
Parking Features Assigned, Guest
Community Features Clubhouse, Deed Restrictions, Pool, Sidewalks, Tennis Courts
Utilities Available BB/HS Internet Available, Cable Available, Electricity Connected, Water Connected
Amenities Available Clubhouse, Pool, Tennis Court(s), Trail(s)
Roof Type Shingle
Porch Patio
Garage false
Private Pool No
Building
Lot Description In County, Paved
Story 2
Entry Level Two
Foundation Slab
Lot Size Range 0 to less than 1/4
Sewer Public Sewer
Water Public
Architectural Style Patio Home
Structure Type Other, Stucco
New Construction false
Construction Status Inspections
Schools
Elementary Schools Palm Lake Elem
Middle Schools Chain Of Lakes Middle
High Schools Dr. Phillips High
Others
Pets Allowed Breed Restrictions
HOA Fee Include Maintenance Structure, Maintenance Grounds, Pest Control, Pool, Recreational Facilities, Sewer, Trash, Water
Senior Community No
Pet Size Medium (36-60 Lbs.)
Ownership Condominium
Monthly Total Fees $375
Acceptable Financing Cash, Conventional
Membership Fee Required Required
Listing Terms Cash, Conventional
Num of Pet 2
Special Listing Condition None
Read Less
Want to know what your home might be worth? Contact us for a FREE valuation!

Our team is ready to help you sell your home for the highest possible price ASAP

© 2025 My Florida Regional MLS DBA Stellar MLS. All Rights Reserved.
Bought with KELLER WILLIAMS CLASSIC
GET MORE INFORMATION





