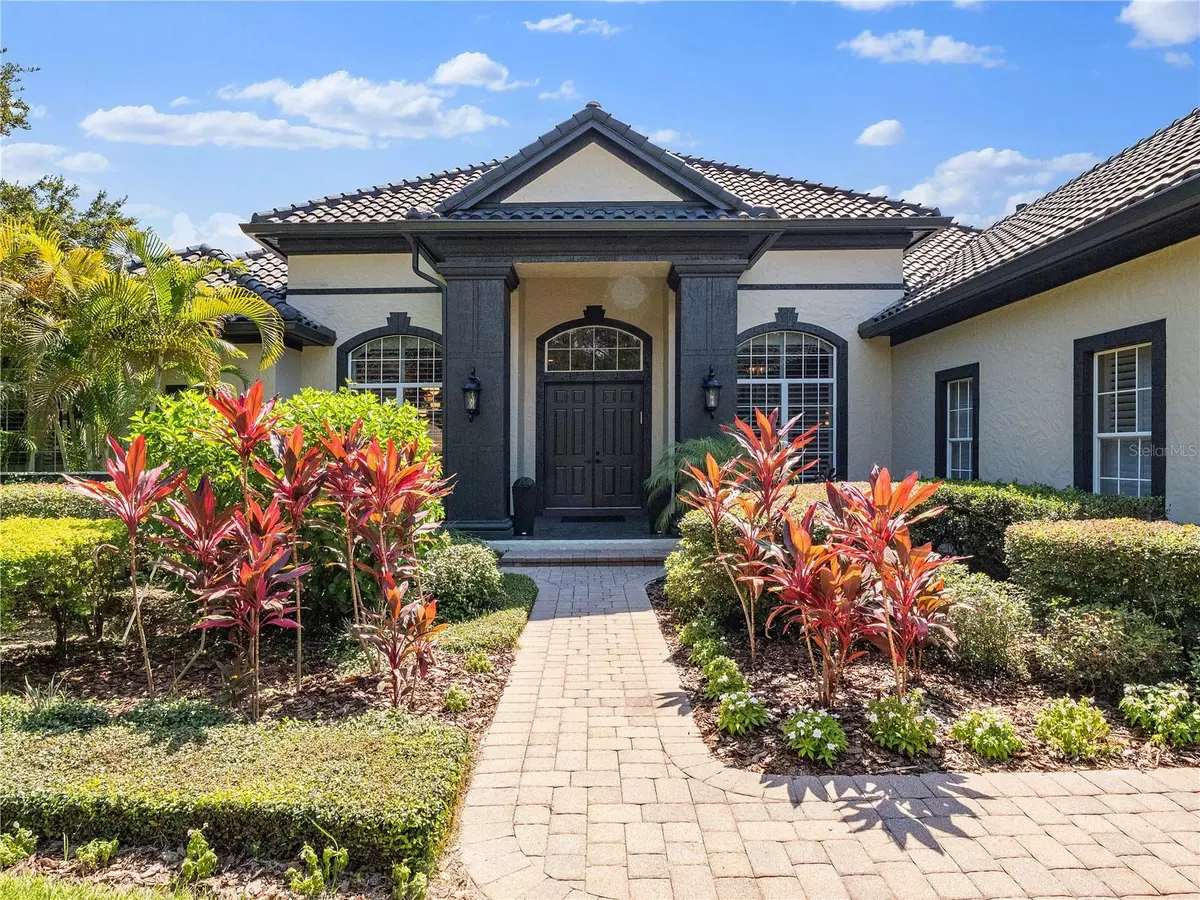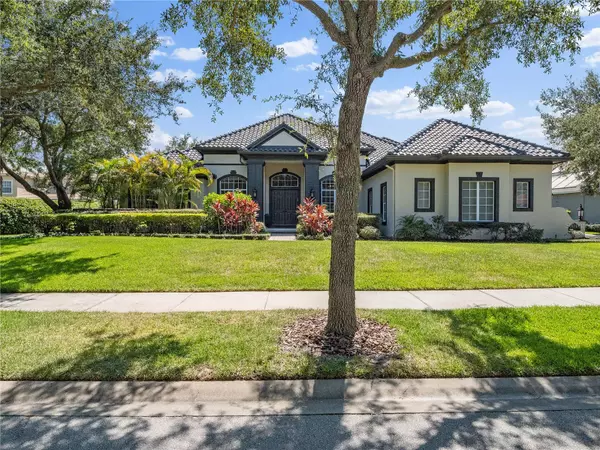$2,250,000
$2,380,000
5.5%For more information regarding the value of a property, please contact us for a free consultation.
6134 KEENES POINTE DR Windermere, FL 34786
4 Beds
4 Baths
4,440 SqFt
Key Details
Sold Price $2,250,000
Property Type Single Family Home
Sub Type Single Family Residence
Listing Status Sold
Purchase Type For Sale
Square Footage 4,440 sqft
Price per Sqft $506
Subdivision Keenes Pointe
MLS Listing ID O6124653
Sold Date 10/27/23
Bedrooms 4
Full Baths 3
Half Baths 1
Construction Status Inspections
HOA Fees $185/qua
HOA Y/N Yes
Originating Board Stellar MLS
Year Built 2002
Annual Tax Amount $16,277
Lot Size 0.430 Acres
Acres 0.43
Property Description
Introducing a stunning fully renovated home nestled within the fantastic Keene's Pointe community in Windermere. This exceptional residence has been meticulously redesigned to offer the utmost in modern luxury and sophistication. From its captivating curb appeal to its thoughtfully crafted interior, this home is an exquisite blend of style and functionality. Boasting a spacious 4,440 square feet of luxurious living space this property presents an unparalleled opportunity to indulge in a truly remarkable lifestyle.
This home also comes fully furnished, allowing you to move in and immediately enjoy the luxurious lifestyle it offers. Each piece of furniture and decor has been thoughtfully selected to complement the modern design and enhance the overall ambiance of the home.
As you step inside, you'll immediately notice the meticulous attention to detail that defines this home. The grand kitchen, with its beautiful design and appliances.
The living room is tastefully decorated, providing a cozy retreat for relaxation or hosting gatherings with friends and family. The open floor plan seamlessly connects the living spaces, allowing for effortless flow and an enhanced sense of connectivity. Large windows flood the space with natural light, illuminating the carefully chosen finishes, such as the rich hardwood flooring and contemporary light fixtures.
This remarkable residence features four generously sized bedrooms. The three bathrooms and one half bathroom have been elegantly designed and finishes that add a touch of sophistication. There is also a flex room that can be used as a bedroom, game room, movie room, you name it.
Car enthusiasts will appreciate the three-car garage, providing ample space for vehicles and storage.
One of the most captivating features of this home is the backyard, as you enjoy the refreshing pool and soak up the Florida sunshine and the beautiful golf view of the amazing Golf Course located just behind the house on the 8th green of The Golden Bear Club. Indulge in your favorite sport!
Located in the sought-after Keene's Pointe community of Windermere, this home offers not only an exquisite living experience but also access to a wealth of amenities. Enjoy the privileges of living in a gated community with access to a world-class golf course, clubhouse, tennis courts, and more.
In summary, this fully renovated Keene's Pointe home presents a rare opportunity to own a residence that seamlessly blends modern elegance with thoughtful design. From its chef's kitchen to its amazing interiors and fully furnished status, every detail has been considered to provide a luxurious and turnkey living experience.
Location
State FL
County Orange
Community Keenes Pointe
Zoning P-D
Interior
Interior Features Crown Molding, Kitchen/Family Room Combo, Stone Counters, Thermostat, Walk-In Closet(s), Window Treatments
Heating Central, Natural Gas, Zoned
Cooling Central Air
Flooring Tile, Wood
Furnishings Furnished
Fireplace false
Appliance Bar Fridge, Built-In Oven, Dishwasher, Disposal, Dryer, Gas Water Heater, Microwave, Range, Range Hood, Refrigerator, Washer, Wine Refrigerator
Exterior
Exterior Feature French Doors, Irrigation System, Rain Gutters
Garage Spaces 3.0
Pool Gunite, In Ground
Utilities Available Cable Connected
View Golf Course
Roof Type Tile
Attached Garage true
Garage true
Private Pool Yes
Building
Lot Description On Golf Course, Sidewalk
Entry Level One
Foundation Slab
Lot Size Range 1/4 to less than 1/2
Sewer Septic Tank
Water Public
Structure Type Block, Stucco
New Construction false
Construction Status Inspections
Schools
Elementary Schools Windermere Elem
Middle Schools Bridgewater Middle
High Schools Windermere High School
Others
Pets Allowed Yes
Senior Community No
Ownership Fee Simple
Monthly Total Fees $351
Acceptable Financing Cash, Conventional
Membership Fee Required Required
Listing Terms Cash, Conventional
Special Listing Condition None
Read Less
Want to know what your home might be worth? Contact us for a FREE valuation!

Our team is ready to help you sell your home for the highest possible price ASAP

© 2025 My Florida Regional MLS DBA Stellar MLS. All Rights Reserved.
Bought with FLORIDA CONNEXION PROPERTIES
GET MORE INFORMATION





