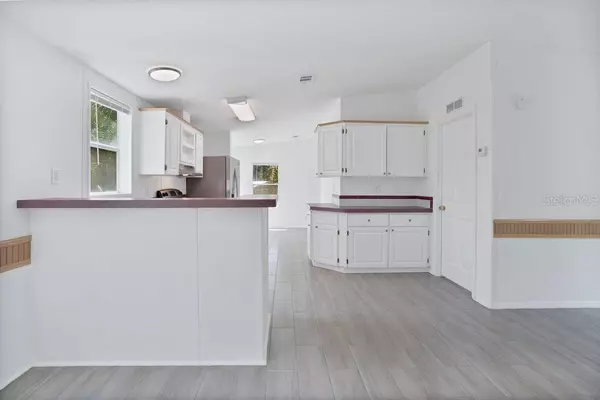$260,000
$270,000
3.7%For more information regarding the value of a property, please contact us for a free consultation.
2640 8TH ST Orlando, FL 32820
3 Beds
2 Baths
1,200 SqFt
Key Details
Sold Price $260,000
Property Type Manufactured Home
Sub Type Manufactured Home - Post 1977
Listing Status Sold
Purchase Type For Sale
Square Footage 1,200 sqft
Price per Sqft $216
Subdivision East Orlando Estates
MLS Listing ID O6137919
Sold Date 10/30/23
Bedrooms 3
Full Baths 2
Construction Status Appraisal,Financing,Inspections
HOA Y/N No
Originating Board Stellar MLS
Year Built 1999
Annual Tax Amount $1,790
Lot Size 1.050 Acres
Acres 1.05
Property Description
Remodeled 3 bedroom 2 bathroom manufactured home in East Orlando Estates with 1,200 square feet of living space + Over 1 Acre of Land + shed on concrete pad. Walking into the front door you are met with a wide open layout that is a true split plan. The kitchen has plenty of storage with extended cabinets, stainless steel appliances, and a nook just off of the kitchen perfect for a dining space. The master bedroom is very spacious, with a walk in closet and walk in shower. The other two bedrooms and full bathroom are separated and opposite the master bedroom across the large living room space. Natural light fills the entire home, new wood look tile throughout. The home is set back and centered on this property, with most of it being cleared. Plenty of space for RVs, boats, vehicles, and any other toys! A metal shed is on a concrete pad for additional storage. New septic alarm and pump, new well, new toilets throughout, new LED lighting fixtures and ceiling fans, newer AC. Make an appointment to see this home today!
Location
State FL
County Orange
Community East Orlando Estates
Zoning R-T-2
Interior
Interior Features Ceiling Fans(s)
Heating Central
Cooling Central Air
Flooring Tile
Fireplace false
Appliance Convection Oven, Range Hood, Refrigerator
Exterior
Exterior Feature Sliding Doors
Fence Wood
Utilities Available BB/HS Internet Available, Cable Available
View Trees/Woods
Roof Type Shingle
Garage false
Private Pool No
Building
Lot Description Cleared, Conservation Area
Story 1
Entry Level One
Foundation Crawlspace
Lot Size Range 1 to less than 2
Sewer Septic Tank
Water Well
Structure Type Vinyl Siding
New Construction false
Construction Status Appraisal,Financing,Inspections
Schools
Elementary Schools East Lake Elem
Middle Schools Corner Lake Middle
High Schools East River High
Others
Senior Community No
Ownership Fee Simple
Acceptable Financing Cash, Conventional, FHA, USDA Loan, VA Loan
Listing Terms Cash, Conventional, FHA, USDA Loan, VA Loan
Special Listing Condition None
Read Less
Want to know what your home might be worth? Contact us for a FREE valuation!

Our team is ready to help you sell your home for the highest possible price ASAP

© 2025 My Florida Regional MLS DBA Stellar MLS. All Rights Reserved.
Bought with PEOPLE'S CHOICE REALTY SVC LLC
GET MORE INFORMATION





