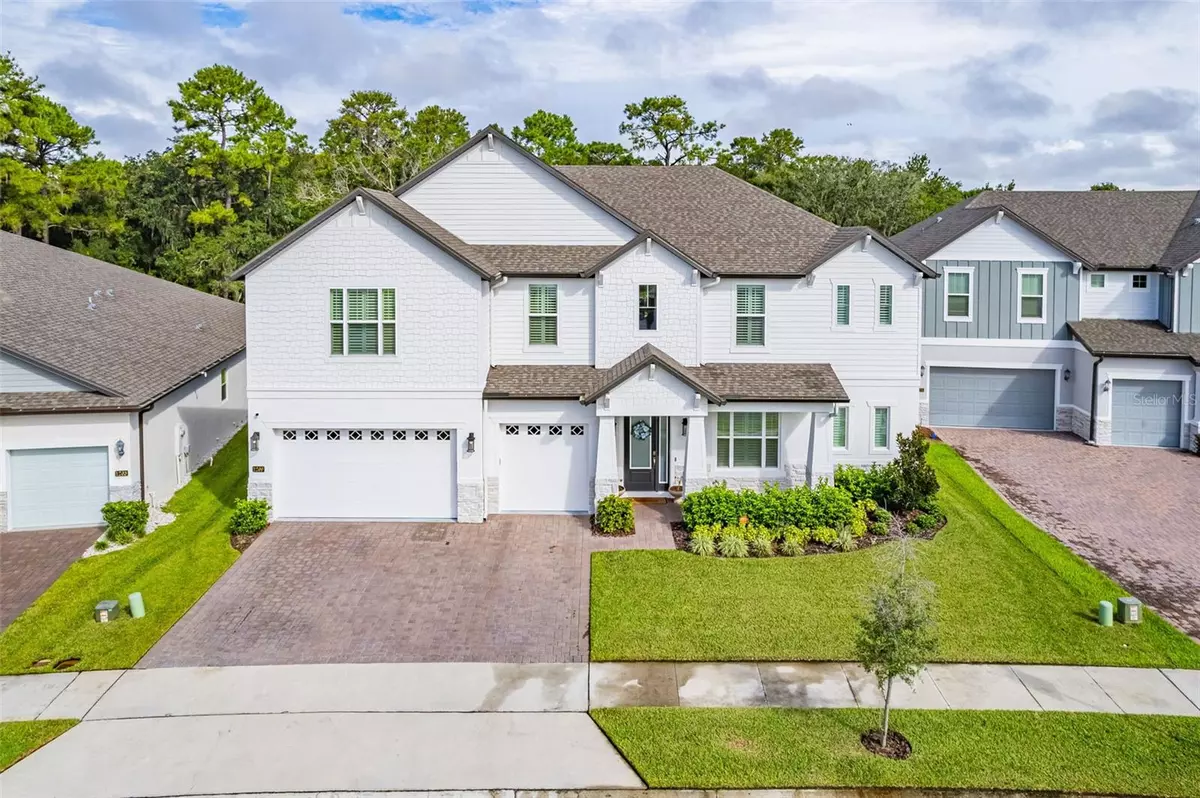$1,200,000
$1,300,000
7.7%For more information regarding the value of a property, please contact us for a free consultation.
1269 WADING WATERS CIR Winter Park, FL 32792
6 Beds
4 Baths
4,468 SqFt
Key Details
Sold Price $1,200,000
Property Type Single Family Home
Sub Type Single Family Residence
Listing Status Sold
Purchase Type For Sale
Square Footage 4,468 sqft
Price per Sqft $268
Subdivision Waters Edge At Hawks Crest
MLS Listing ID O6144911
Sold Date 11/02/23
Bedrooms 6
Full Baths 4
HOA Fees $230/mo
HOA Y/N Yes
Originating Board Stellar MLS
Year Built 2021
Annual Tax Amount $12,087
Lot Size 0.280 Acres
Acres 0.28
Property Description
Welcome to your modern dream home, nestled in the tranquil Hawk's Crest, a gated community in charming Winter Park, FL. This stunning six-bedroom, four-bath home boasts an array of luxurious amenities designed for those seeking the perfect blend of comfort and style.
Imagine making memories in this beautiful house featuring an impressive 11.6 KW Solar System that keeps your energy bills low while benefiting the environment. The spacious master bedroom is conveniently located downstairs, while the guest rooms are tucked away upstairs for optimal privacy and separation. Entertain guests in style with a refreshing saltwater pool protected by a screen enclosure, ensuring year-round enjoyment. Host fantastic pool parties on the large pool deck, or unwind in the living room upstairs featuring a wet bar and built-in bookshelf – perfect for those cozy nights at home. Movie nights will never be the same in your very own theater room, complete with a projector, screen, and tiered seating. Revel in the six-zone stereo system providing spacial audio, bringing you right into the action of your favorite movies and TV shows. This home is ideally situated within near the playground and community dock, ensuring endless recreational activities. This high-end community also offers additional amenities at the front of the community including a gym, rec center, and community pool for residents to enjoy. Don't miss the opportunity to make this extraordinary house your new family home. With its modern features, inviting layout, and fantastic community offerings, it is truly a gem that you'll cherish for years to come.
Location
State FL
County Seminole
Community Waters Edge At Hawks Crest
Zoning PD
Rooms
Other Rooms Attic, Formal Dining Room Separate, Media Room, Storage Rooms
Interior
Interior Features Ceiling Fans(s), High Ceilings, Living Room/Dining Room Combo, Master Bedroom Main Floor, Open Floorplan, Solid Wood Cabinets, Split Bedroom, Stone Counters, Walk-In Closet(s), Window Treatments
Heating Central, Electric
Cooling Central Air
Flooring Carpet, Ceramic Tile, Vinyl
Furnishings Unfurnished
Fireplace false
Appliance Built-In Oven, Cooktop, Dishwasher, Disposal, Electric Water Heater, Exhaust Fan, Microwave, Refrigerator, Water Softener
Laundry Inside, Laundry Room, Upper Level
Exterior
Exterior Feature Lighting, Sidewalk, Sliding Doors
Parking Features Tandem
Garage Spaces 4.0
Pool Auto Cleaner, Heated, In Ground, Lighting
Community Features Clubhouse, Community Mailbox, Deed Restrictions, Fitness Center, Gated Community - No Guard, Lake, Pool, Sidewalks, Waterfront
Utilities Available BB/HS Internet Available, Electricity Connected, Sewer Connected, Solar, Water Connected
Amenities Available Gated, Maintenance, Playground, Pool
Water Access 1
Water Access Desc Lake
Roof Type Shingle
Porch Covered, Enclosed, Patio, Rear Porch, Screened
Attached Garage true
Garage true
Private Pool Yes
Building
Lot Description Conservation Area, Landscaped, Sidewalk, Paved
Entry Level Two
Foundation Slab
Lot Size Range 1/4 to less than 1/2
Builder Name Meritage Homes
Sewer Public Sewer
Water Public
Architectural Style Contemporary
Structure Type Block, Stucco
New Construction false
Schools
Elementary Schools Eastbrook Elementary
Middle Schools Tuskawilla Middle
High Schools Lake Howell High
Others
Pets Allowed Yes
HOA Fee Include Pool, Maintenance Grounds, Pool, Recreational Facilities
Senior Community No
Ownership Fee Simple
Monthly Total Fees $230
Acceptable Financing Cash, Conventional, VA Loan
Membership Fee Required Required
Listing Terms Cash, Conventional, VA Loan
Special Listing Condition None
Read Less
Want to know what your home might be worth? Contact us for a FREE valuation!

Our team is ready to help you sell your home for the highest possible price ASAP

© 2025 My Florida Regional MLS DBA Stellar MLS. All Rights Reserved.
Bought with COLDWELL BANKER REALTY
GET MORE INFORMATION





