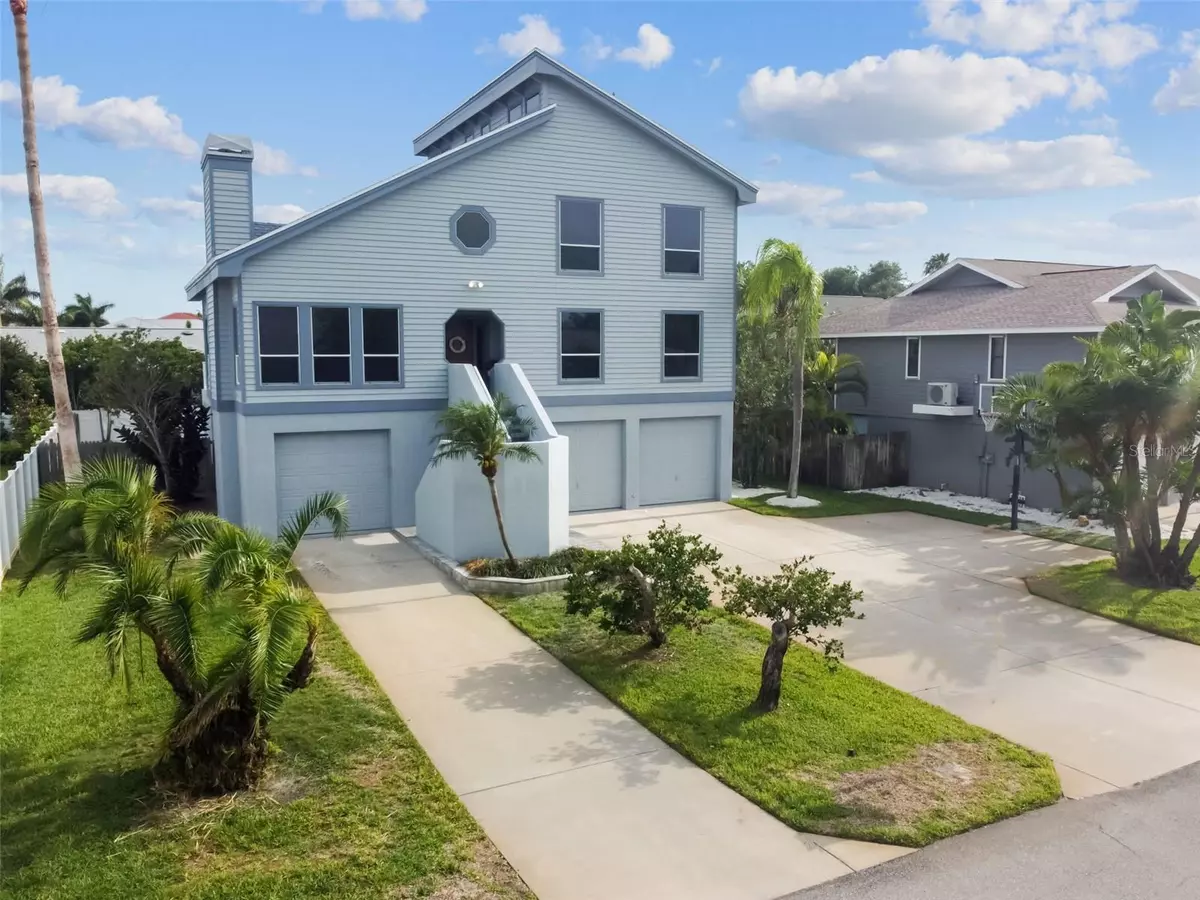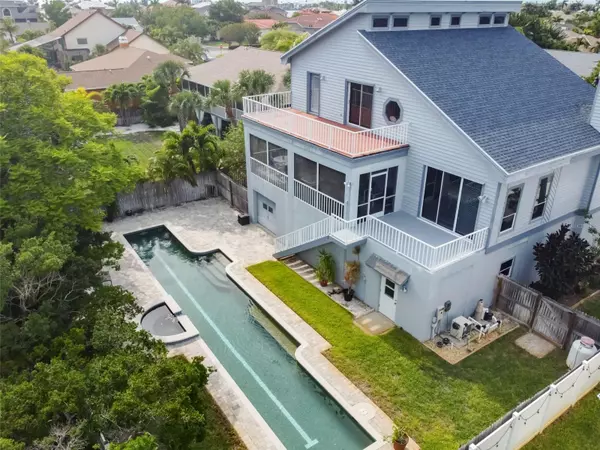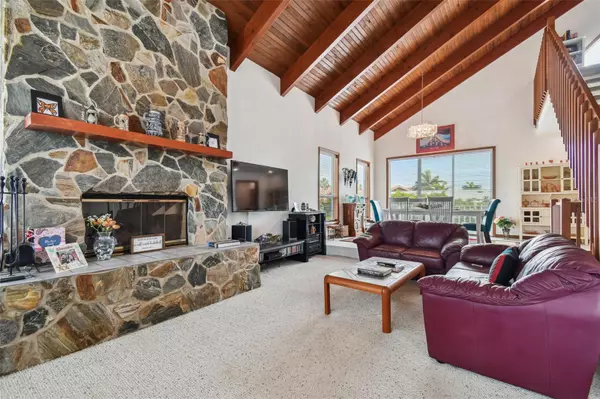$892,500
$1,199,000
25.6%For more information regarding the value of a property, please contact us for a free consultation.
650 CORTEZ DR Tierra Verde, FL 33715
3 Beds
2 Baths
2,387 SqFt
Key Details
Sold Price $892,500
Property Type Single Family Home
Sub Type Single Family Residence
Listing Status Sold
Purchase Type For Sale
Square Footage 2,387 sqft
Price per Sqft $373
Subdivision Tierra Verde Unit 1 4Th Rep
MLS Listing ID U8199091
Sold Date 11/13/23
Bedrooms 3
Full Baths 2
HOA Fees $11/ann
HOA Y/N Yes
Originating Board Stellar MLS
Year Built 1988
Annual Tax Amount $5,391
Lot Size 9,147 Sqft
Acres 0.21
Lot Dimensions 75x120
Property Description
Welcome to Tierra Verde and sunny island living, Trip Advisor's 5th pick for destinations in the USA. Bike down the Pinellas Bayway to beautiful Fort Desoto Park with camping, fishing, and kayaking. Oh, and don't forget the beautiful sandy beaches to swim and play in. You can take a ferry for an excursion to Shell Key for birdwatching and tortoise and dolphin spotting. Fresh seafood, live music and cold drinks are easy finds on the “Island”!
This house is unique. The house was custom built with superior construction: stress pad concrete foundation floor and an Epideck concrete floor on the second level for the owner. When you enter the front door you have a view of the living room, dining room and the outdoor living space. The great room area has a 20+ foot vaulted ceiling and a stunning stone fireplace and views to the outdoor living space. The dining room is adjacent to both the great room and the butler's area. The kitchen is amazing with lots of storage and views to the outdoors. Newly remodeled with custom wooden cabinetry, Kitchen Aid appliances and granite countertops. You will want to do all the cooking there but wait there is an outdoor living area where you can put your grill. You also can dine, lounge and keep an eye on the swimming pool and spa. There are two bedrooms and a newly remodeled bathroom with a shower on the first living level. Upstairs you will find the large primary suite complete with high vaulted ceiling, large walk in closet, bathroom with both a shower and soaking tub and loft. The loft overlooks the great room downstairs. The bookcases in the loft area are not built in and do not stay. On the ground floor of this home is an 1800+ square feet of garage area which you can access through three garage doors. There is room for all your toys. You can park five cars and still have a workshop and plenty of additional storage. The roof was replaced in 2017 and the HVAC system has two units. One for the first floor living area and the second for the second floor living room area. The first floor living area system was replaced in 2018.
Tierra Verde has a community sports complex to include baseball fields, tennis courts and a playground. On the island there are multiple businesses and restaurants. The downtown area holds special events throughout the year to include a car show, Octoberfest, and a tree lighting. Your drive to St. Pete Beach, number 1 rated beach by TripAdvisor, is only 4 miles away, Downtown St. Pete and all its wonderful happenings is 11 miles away. Close airports include Tampa International and St. Pete/Clearwater. Sporting venues for the sports enthusiasts include the Tampa Bay Rays, Tampa Lightning, Tampa Bay Bucs football, and Rowdies Soccer, all close by. Great location, ready to move into and the Tierra Verde lifestyle, you must see this home.
Location
State FL
County Pinellas
Community Tierra Verde Unit 1 4Th Rep
Zoning R-2
Rooms
Other Rooms Den/Library/Office, Formal Dining Room Separate, Formal Living Room Separate, Inside Utility, Loft
Interior
Interior Features Cathedral Ceiling(s), Ceiling Fans(s), Eat-in Kitchen, High Ceilings, Open Floorplan, Solid Surface Counters, Solid Wood Cabinets, Vaulted Ceiling(s), Walk-In Closet(s), Window Treatments
Heating Central
Cooling Central Air
Flooring Carpet, Ceramic Tile
Fireplaces Type Living Room, Masonry, Stone, Wood Burning
Fireplace true
Appliance Convection Oven, Dishwasher, Disposal, Ice Maker, Microwave, Range, Refrigerator
Laundry Inside, Laundry Room
Exterior
Exterior Feature Balcony, Hurricane Shutters, Irrigation System, Private Mailbox, Sliding Doors
Parking Features Boat, Driveway, Garage Door Opener, Golf Cart Parking, Ground Level, Guest, Off Street, On Street, Oversized, Tandem, Workshop in Garage
Garage Spaces 5.0
Fence Fenced, Wood
Pool Auto Cleaner, Deck, Gunite, Heated, In Ground, Lap, Lighting, Self Cleaning, Tile
Community Features Association Recreation - Owned, Deed Restrictions, Golf Carts OK, Irrigation-Reclaimed Water, Playground, Restaurant, Tennis Courts
Utilities Available Cable Connected, Electricity Connected, Public, Sewer Connected, Sprinkler Recycled, Street Lights
Amenities Available Playground, Tennis Court(s)
Roof Type Shingle
Porch Covered, Deck, Enclosed, Porch, Rear Porch, Screened
Attached Garage true
Garage true
Private Pool Yes
Building
Lot Description Flood Insurance Required, Landscaped, Paved, Unincorporated
Story 3
Entry Level Three Or More
Foundation Slab
Lot Size Range 0 to less than 1/4
Sewer Public Sewer
Water Public
Architectural Style Contemporary
Structure Type Cedar,Stucco,Wood Frame,Wood Siding
New Construction false
Others
Pets Allowed Yes
Senior Community No
Pet Size Extra Large (101+ Lbs.)
Ownership Fee Simple
Monthly Total Fees $11
Acceptable Financing Cash, Conventional
Membership Fee Required Required
Listing Terms Cash, Conventional
Num of Pet 10+
Special Listing Condition None
Read Less
Want to know what your home might be worth? Contact us for a FREE valuation!

Our team is ready to help you sell your home for the highest possible price ASAP

© 2025 My Florida Regional MLS DBA Stellar MLS. All Rights Reserved.
Bought with SUN SAND & SEA HOMES REALTY
GET MORE INFORMATION





