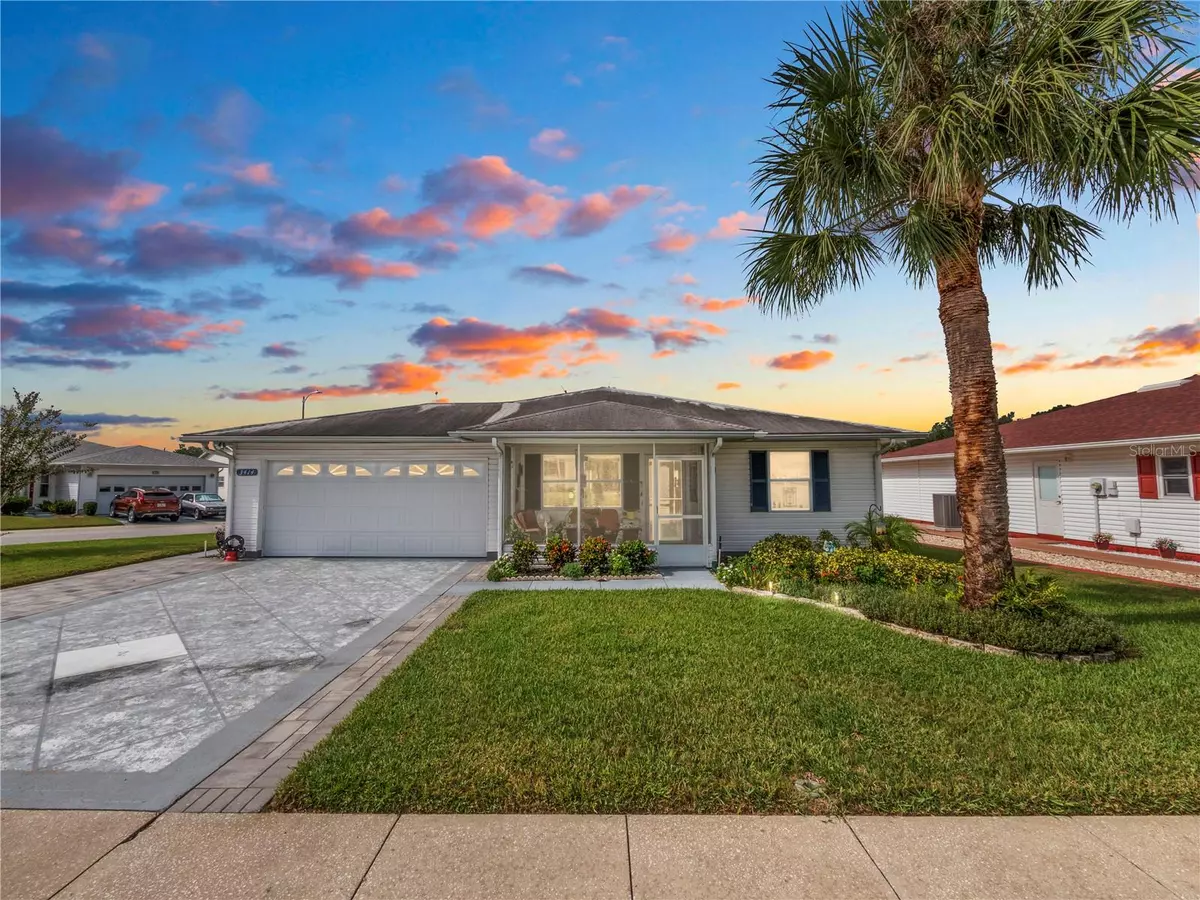$265,000
$255,000
3.9%For more information regarding the value of a property, please contact us for a free consultation.
3414 HIGHLAND FAIRWAYS BLVD Lakeland, FL 33810
2 Beds
2 Baths
1,343 SqFt
Key Details
Sold Price $265,000
Property Type Single Family Home
Sub Type Single Family Residence
Listing Status Sold
Purchase Type For Sale
Square Footage 1,343 sqft
Price per Sqft $197
Subdivision Highland Fairways Ph 03B
MLS Listing ID L4940160
Sold Date 11/15/23
Bedrooms 2
Full Baths 2
Construction Status Financing
HOA Fees $217/mo
HOA Y/N Yes
Originating Board Stellar MLS
Year Built 1990
Annual Tax Amount $847
Lot Size 8,276 Sqft
Acres 0.19
Lot Dimensions 76x105
Property Description
Welcome to your home in the heart of this vibrant 55+ community! This impeccably designed 2-bedroom, 2-bathroom home offers the perfect blend of comfort and convenience with a spacious screened-in front porch, an open floor plan, and the luxury of being situated on a corner lot. The extended driveway allows for extra parking. As you step inside, you'll be greeted by an inviting living space with LVT flooring. The open floor plan seamlessly connects the living and dining areas, creating an atmosphere of easy, carefree living. The living room is spacious and perfect for relaxation, while the dining area is ideal for entertaining family and friends. The kitchen offers plenty of cabinet and counter space and includes a window over the kitchen sink. The indoor laundry room is just off the kitchen and provides the access door to your 2 car garage. Just off the dining area you will find the additional lanai used as a family room with access to your back patio. This would make a perfect home office or flex space. Two generously sized bedrooms await, providing privacy and tranquility. The master suite boasts an en-suite bathroom, with dual sink vanity, a skylight to provide the perfect amount of natural light, a stand up shower and 2 large closets, offering the perfect retreat after a day of community activities. The second bedroom is versatile and can serve as a guest room or hobby space. The second full bathroom offers an updated vanity with storage, and a tub/shower combo. One of the highlights of this home is the screened-in front porch, where you can sip your morning coffee, read a book, or enjoy a peaceful evening while staying protected from the elements. It's an excellent spot to soak in the fresh air and engage with neighbors, creating a sense of community right at your doorstep. Situated on a corner lot, you'll benefit from extra yard space. Your new home is perfectly located within this 55+ community, offering a wealth of amenities and social opportunities. Enjoy the benefits of an active lifestyle with features such as a clubhouse, swimming pool, shuffleboard, golf course, and tennis courts along with organized events and gatherings that will keep you engaged and entertained. This 2-bedroom, 2-bathroom home in a vibrant 55+ community provides a unique opportunity to enjoy the life you've always dreamed of. Don't miss the chance to call this wonderful property your own – schedule a showing today and embark on the next exciting chapter of your life!
Location
State FL
County Polk
Community Highland Fairways Ph 03B
Interior
Interior Features Ceiling Fans(s), Living Room/Dining Room Combo, Open Floorplan
Heating Central
Cooling Central Air
Flooring Carpet, Tile, Vinyl
Fireplace false
Appliance Dishwasher, Range, Refrigerator
Laundry Inside
Exterior
Exterior Feature Lighting, Sidewalk
Garage Spaces 2.0
Community Features Clubhouse, Golf, Pool, Sidewalks, Tennis Courts
Utilities Available BB/HS Internet Available, Cable Available, Electricity Available, Water Available
Roof Type Shingle
Porch Front Porch, Patio, Screened
Attached Garage true
Garage true
Private Pool No
Building
Lot Description Corner Lot, Landscaped, Sidewalk, Paved
Story 1
Entry Level One
Foundation Slab
Lot Size Range 0 to less than 1/4
Sewer Public Sewer
Water Public
Structure Type Vinyl Siding,Wood Frame
New Construction false
Construction Status Financing
Schools
Elementary Schools Griffin Elem
Middle Schools Sleepy Hill Middle
High Schools Kathleen High
Others
Pets Allowed Yes
HOA Fee Include Cable TV,Pool,Internet,Maintenance Grounds,Recreational Facilities
Senior Community Yes
Ownership Fee Simple
Monthly Total Fees $217
Acceptable Financing Cash, Conventional, FHA, VA Loan
Membership Fee Required Required
Listing Terms Cash, Conventional, FHA, VA Loan
Special Listing Condition None
Read Less
Want to know what your home might be worth? Contact us for a FREE valuation!

Our team is ready to help you sell your home for the highest possible price ASAP

© 2025 My Florida Regional MLS DBA Stellar MLS. All Rights Reserved.
Bought with KELLER WILLIAMS REALTY SMART
GET MORE INFORMATION





