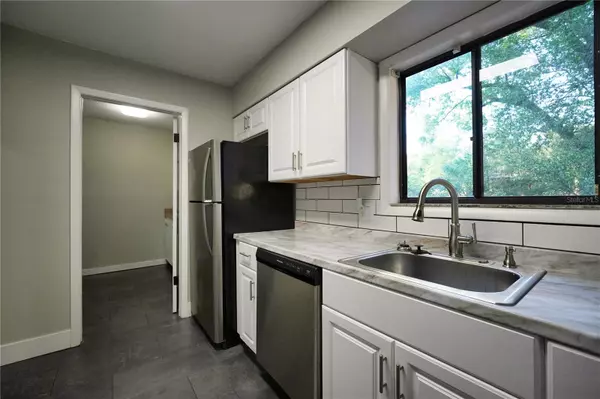$220,000
$225,000
2.2%For more information regarding the value of a property, please contact us for a free consultation.
249 CROWN OAKS WAY #249 Longwood, FL 32779
2 Beds
2 Baths
1,143 SqFt
Key Details
Sold Price $220,000
Property Type Condo
Sub Type Condominium
Listing Status Sold
Purchase Type For Sale
Square Footage 1,143 sqft
Price per Sqft $192
Subdivision Crown Oaks 1St Add
MLS Listing ID O6106932
Sold Date 11/15/23
Bedrooms 2
Full Baths 2
Condo Fees $555
Construction Status No Contingency
HOA Y/N No
Originating Board Stellar MLS
Year Built 1974
Annual Tax Amount $1,133
Lot Size 435 Sqft
Acres 0.01
Property Description
Welcome to this beautifully updated 2 bedroom, 2 bathroom condominium located in The Springs, one of the most sought-after communities in Longwood, FL. This stunning condo has been recently updated with fresh paint, brand new flooring, cabinetry, and a new washer and dryer, creating a modern living space. As you enter the condo, you'll immediately appreciate the bright and airy feel of the living area, which features ample natural light and a stylish color scheme. With modern upgrades and finishes, this condo is move-in ready and perfect for anyone looking for a stylish and comfortable home. The Springs community offers a range of amenities including access to natural springs, fitness center, and horse stables. This is a perfect opportunity to enjoy an active lifestyle and relax in a tranquil environment. Located close to major highways, shops, and restaurants, this condo is convenient for daily commuting and offers easy access to local attractions. Don't miss out on this amazing opportunity to live in The Springs!
Location
State FL
County Seminole
Community Crown Oaks 1St Add
Zoning PUD
Interior
Interior Features Ceiling Fans(s), Skylight(s), Thermostat, Vaulted Ceiling(s)
Heating Central
Cooling Central Air
Flooring Vinyl
Furnishings Unfurnished
Fireplace false
Appliance Dishwasher, Disposal, Dryer, Electric Water Heater, Exhaust Fan, Range, Refrigerator, Washer
Exterior
Exterior Feature Balcony, Lighting, Sidewalk, Sliding Doors
Parking Features Covered, Guest
Community Features Deed Restrictions, Fitness Center, Gated Community - Guard, Stable(s), Park, Pool, Sidewalks, Tennis Courts
Utilities Available BB/HS Internet Available, Electricity Available, Water Available
Amenities Available Fitness Center, Gated, Horse Stables, Playground, Pool, Tennis Court(s)
Roof Type Shingle
Porch Covered, Patio
Attached Garage false
Garage false
Private Pool No
Building
Story 1
Entry Level One
Foundation Slab
Sewer Public Sewer
Water Public
Structure Type Wood Frame
New Construction false
Construction Status No Contingency
Schools
Elementary Schools Sabal Point Elementary
Middle Schools Rock Lake Middle
High Schools Lyman High
Others
Pets Allowed Breed Restrictions, Size Limit
HOA Fee Include Guard - 24 Hour,Pool,Escrow Reserves Fund,Maintenance Structure,Maintenance Grounds,Pool,Recreational Facilities,Sewer,Water
Senior Community No
Pet Size Small (16-35 Lbs.)
Ownership Condominium
Monthly Total Fees $734
Acceptable Financing Cash
Horse Property Stable(s)
Membership Fee Required Required
Listing Terms Cash
Num of Pet 2
Special Listing Condition None
Read Less
Want to know what your home might be worth? Contact us for a FREE valuation!

Our team is ready to help you sell your home for the highest possible price ASAP

© 2025 My Florida Regional MLS DBA Stellar MLS. All Rights Reserved.
Bought with COLDWELL BANKER REALTY
GET MORE INFORMATION





