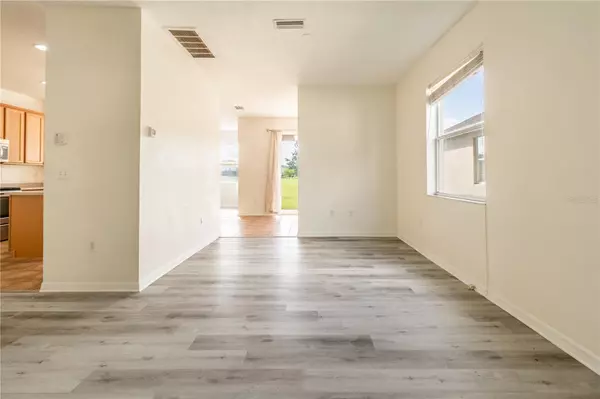$410,000
$424,999
3.5%For more information regarding the value of a property, please contact us for a free consultation.
11125 CREEK HAVEN DR Riverview, FL 33569
4 Beds
3 Baths
2,944 SqFt
Key Details
Sold Price $410,000
Property Type Single Family Home
Sub Type Single Family Residence
Listing Status Sold
Purchase Type For Sale
Square Footage 2,944 sqft
Price per Sqft $139
Subdivision Creek View
MLS Listing ID T3478478
Sold Date 11/27/23
Bedrooms 4
Full Baths 3
HOA Fees $65/mo
HOA Y/N Yes
Originating Board Stellar MLS
Year Built 2005
Annual Tax Amount $5,721
Lot Size 5,662 Sqft
Acres 0.13
Lot Dimensions 50.46x115
Property Description
Lovely 2-story single family home in a picturesque neighborhood. With 5 bedrooms (Including Den), 3 bathrooms, and a loft, this property offers nearly 3000 square feet of bright living space. Recent upgrades include entirely new flooring–wood-textured luxury vinyl plank downstairs and plush Shaw carpeting upstairs, fresh interior and exterior paint, and a brand-new roof, along with a twin A/C unit replaced in the last three years, brand new garbage disposer, newly installed curtains for the pond view, upgraded Vanity Lights in the bathroom and many updates throughout. Schedule a tour today – the home is empty and ready for you to envision what it would be like to live here!
This property is perfect for a family to make their own--upstairs, there is a spacious Primary bedroom with two walk-in closets, an en-suite bathroom, and a stunning view of the Creekview pond. The upstairs is completed by two bedrooms connected by a Jack-and-Jill bathroom, a loft, and a bonus room which can be turned into the perfect office space for a work-from-home lifestyle. Downstairs, there is an open kitchen with a breakfast area where the entire family can gather, a room with a full bathroom which can be converted into the game room, and a large backyard space to decorate any way you wish. These are only a few highlights, there is so much more. Call to schedule your showing today!
Location
State FL
County Hillsborough
Community Creek View
Zoning PD
Rooms
Other Rooms Bonus Room, Den/Library/Office, Loft
Interior
Interior Features Ceiling Fans(s), Master Bedroom Upstairs, Thermostat, Walk-In Closet(s), Window Treatments
Heating Central, Electric, Exhaust Fan, Heat Pump
Cooling Central Air, Zoned
Flooring Carpet, Ceramic Tile, Luxury Vinyl
Furnishings Unfurnished
Fireplace false
Appliance Cooktop, Dishwasher, Disposal, Electric Water Heater, Microwave, Range, Refrigerator
Exterior
Exterior Feature Irrigation System, Private Mailbox, Sidewalk, Sliding Doors
Garage Spaces 2.0
Community Features Playground, Water Access
Utilities Available Cable Available, Electricity Connected
Waterfront Description Pond
View Y/N 1
Water Access 1
Water Access Desc Pond
View Water
Roof Type Shingle
Porch Covered, Front Porch, Rear Porch
Attached Garage true
Garage true
Private Pool No
Building
Lot Description Sidewalk, Paved
Story 2
Entry Level Two
Foundation Slab
Lot Size Range 0 to less than 1/4
Sewer Public Sewer
Water Public
Structure Type Block,Stucco,Wood Frame
New Construction false
Others
Pets Allowed Yes
Senior Community No
Ownership Fee Simple
Monthly Total Fees $65
Acceptable Financing Cash, Conventional, FHA, Lease Option, Lease Purchase, USDA Loan, VA Loan
Membership Fee Required Required
Listing Terms Cash, Conventional, FHA, Lease Option, Lease Purchase, USDA Loan, VA Loan
Special Listing Condition None
Read Less
Want to know what your home might be worth? Contact us for a FREE valuation!

Our team is ready to help you sell your home for the highest possible price ASAP

© 2025 My Florida Regional MLS DBA Stellar MLS. All Rights Reserved.
Bought with PINNACLE REALTY GROUP
GET MORE INFORMATION





