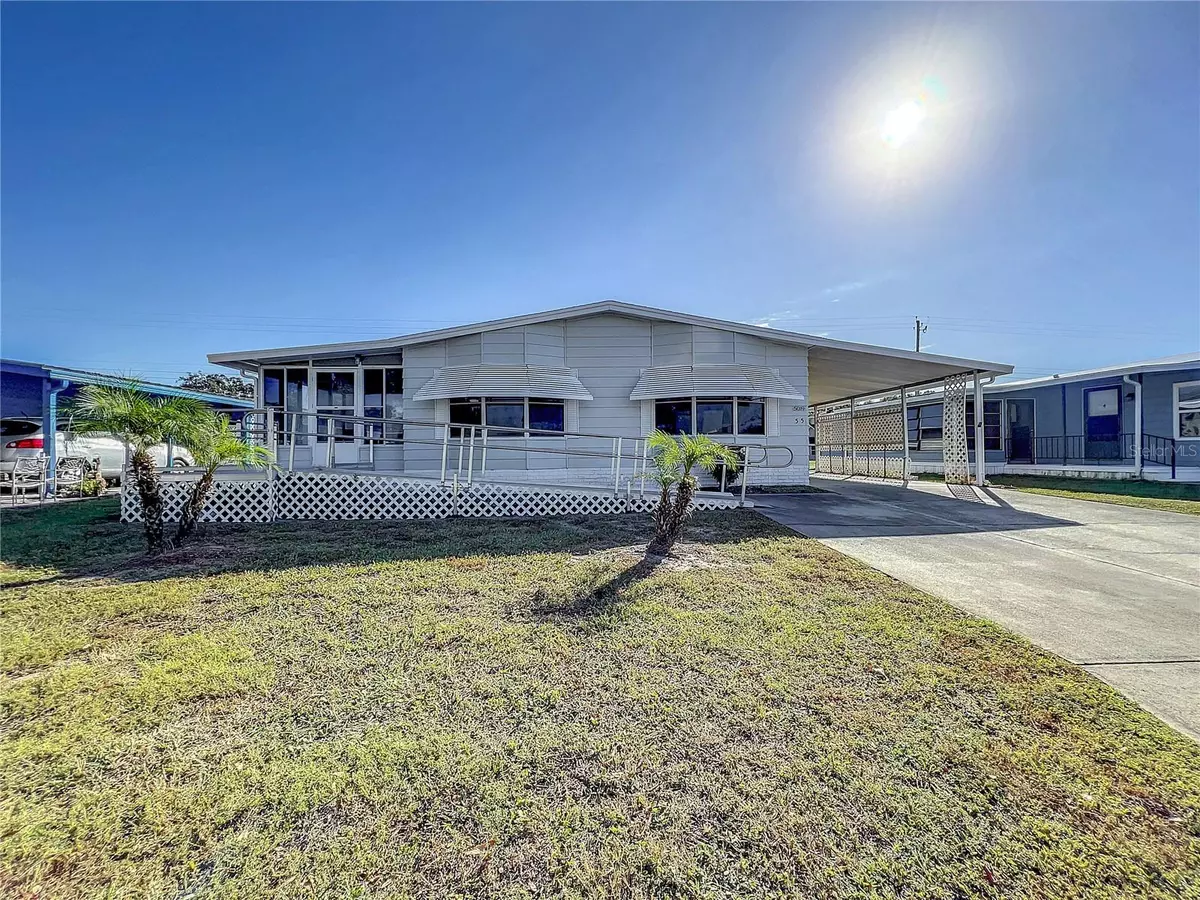$190,000
$190,000
For more information regarding the value of a property, please contact us for a free consultation.
5019 FOX CLIFF DR Lakeland, FL 33810
2 Beds
2 Baths
1,120 SqFt
Key Details
Sold Price $190,000
Property Type Manufactured Home
Sub Type Manufactured Home - Post 1977
Listing Status Sold
Purchase Type For Sale
Square Footage 1,120 sqft
Price per Sqft $169
Subdivision Foxwood Lake Estates Ph 01
MLS Listing ID T3482327
Sold Date 11/30/23
Bedrooms 2
Full Baths 2
Construction Status Financing
HOA Fees $61/ann
HOA Y/N Yes
Originating Board Stellar MLS
Year Built 1985
Annual Tax Amount $1,187
Lot Size 5,227 Sqft
Acres 0.12
Lot Dimensions 60x85
Property Description
Must see this great deal! Absolutely stunning 2-bedroom 2 bath, 1,120 square foot home with an enclosed Florida Room in the Foxwood Lake Estates. Features include an open floor plan, a brand-new kitchen with all new cabinets, granite counter tops, and stainless-steel appliances, completely remodeled bathrooms with all new faucets, fixtures and finishes, new lighting, new laminate wood floors throughout, freshly painted interior, private master suite with on-suite bathroom including and a stand-up shower. This community offers a clubhouse, community pool, hot tub, fitness center, fish stocked lake, covered shuffle board courts, walking path and more. Community social events such as breakfasts, dinners, community yard sales are regularly scheduled to keep you involved. Conveniently located to shopping, medical facilities, restaurants and I-4, don't miss out on this opportunity. This is a must see!!
Location
State FL
County Polk
Community Foxwood Lake Estates Ph 01
Zoning R
Rooms
Other Rooms Florida Room, Inside Utility
Interior
Interior Features Living Room/Dining Room Combo, Open Floorplan, Vaulted Ceiling(s), Walk-In Closet(s)
Heating Central
Cooling Central Air
Flooring Carpet, Laminate, Vinyl
Furnishings Unfurnished
Fireplace false
Appliance Dishwasher, Microwave, Range, Refrigerator
Laundry Inside
Exterior
Exterior Feature Sliding Doors, Storage
Parking Features Driveway, Off Street
Community Features Association Recreation - Owned, Buyer Approval Required, Clubhouse, Deed Restrictions, Golf Carts OK, Lake, Pool
Utilities Available Electricity Connected, Public
Roof Type Shingle
Porch Enclosed, Patio
Attached Garage false
Garage false
Private Pool No
Building
Story 1
Entry Level One
Foundation Crawlspace
Lot Size Range 0 to less than 1/4
Sewer Public Sewer
Water Public
Structure Type Vinyl Siding
New Construction false
Construction Status Financing
Others
Pets Allowed Yes
Senior Community Yes
Ownership Fee Simple
Monthly Total Fees $61
Acceptable Financing Cash, Conventional, FHA, VA Loan
Membership Fee Required Required
Listing Terms Cash, Conventional, FHA, VA Loan
Special Listing Condition None
Read Less
Want to know what your home might be worth? Contact us for a FREE valuation!

Our team is ready to help you sell your home for the highest possible price ASAP

© 2025 My Florida Regional MLS DBA Stellar MLS. All Rights Reserved.
Bought with LOKATION
GET MORE INFORMATION





