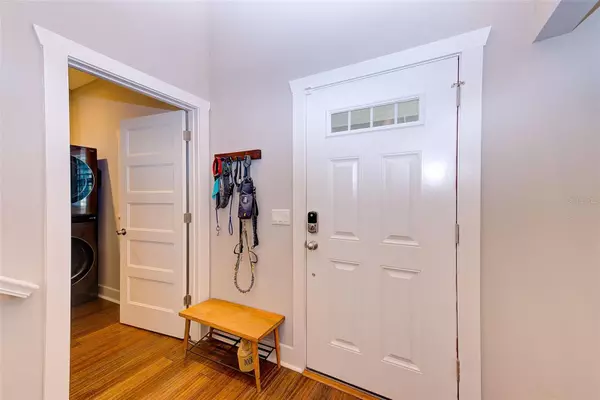$855,000
$869,900
1.7%For more information regarding the value of a property, please contact us for a free consultation.
2022 14TH ST N St Petersburg, FL 33704
3 Beds
3 Baths
1,731 SqFt
Key Details
Sold Price $855,000
Property Type Single Family Home
Sub Type Single Family Residence
Listing Status Sold
Purchase Type For Sale
Square Footage 1,731 sqft
Price per Sqft $493
Subdivision Euclid Grove
MLS Listing ID T3482883
Sold Date 12/05/23
Bedrooms 3
Full Baths 2
Half Baths 1
HOA Y/N No
Originating Board Stellar MLS
Year Built 2014
Annual Tax Amount $11,291
Lot Size 4,791 Sqft
Acres 0.11
Lot Dimensions 49x96
Property Description
**WELCOME HOME** Tucked away in the esteemed Euclid St. Paul neighborhood, this tastefully updated and lovingly maintained three bedroom, two and a half bathroom pool home with an attached two car garage is simply a must see! Curb appeal abounds with covered front porch welcoming you home. As you step inside you'll be charmed by the soaring ceilings in the entry and impressed by the wood flooring and plantation shutters found throughout. Open concept living shines in the great room with the kitchen overlooking the living area, making the home wonderful for both entertaining as well as daily life. The kitchen leaps from the pages of the latest design magazine and boasts granite countertops, stainless steel appliances including a gas range, an island with a breakfast bar, and plenty of 42” cabinets for storage. The living area features cathedral ceilings, a gas fireplace, and provides access to the screened lanai and pool area. The formal dining room is located just off the kitchen and provides a wonderful setting for family and friends. The owners suite is located on the first floor and is complete with an en suite that features a dual sink vanity and frameless glass encased walk-in shower as well as a walk-through closet that provides convenient access to the laundry room. Journey upstairs and you'll find two nicely sized guest bedrooms along with a hall bathroom that has a shower/tub combo and a dual sink vanity. Step out into the backyard and you'll discover your own private piece of paradise with a large covered living area overlooking the sparkling new saltwater pool with a sun-deck! The two car garage is accessed via the alley with street parking also available out front. HVAC system replaced in 2023! Incredible location with countless shopping and dining options located just minutes away along with easy access to Crescent Lake Park and downtown St. Petersburg and the beaches! Put it all together and you'll soon see this gem is one you don't want to miss!
Location
State FL
County Pinellas
Community Euclid Grove
Direction N
Rooms
Other Rooms Formal Dining Room Separate
Interior
Interior Features Cathedral Ceiling(s), Ceiling Fans(s), High Ceilings, Kitchen/Family Room Combo, Master Bedroom Main Floor, Open Floorplan, Split Bedroom, Stone Counters, Walk-In Closet(s), Window Treatments
Heating Central, Electric
Cooling Central Air
Flooring Carpet, Hardwood
Fireplaces Type Gas, Living Room
Fireplace true
Appliance Dishwasher, Disposal, Gas Water Heater, Microwave, Range, Refrigerator
Laundry Inside, Laundry Room
Exterior
Exterior Feature French Doors, Lighting, Private Mailbox, Rain Gutters, Sidewalk
Garage Spaces 2.0
Fence Fenced, Other, Vinyl
Pool Heated, In Ground, Salt Water, Screen Enclosure
Utilities Available BB/HS Internet Available, Cable Available, Electricity Available, Natural Gas Connected, Public, Sewer Connected, Water Connected
Roof Type Shingle
Porch Front Porch, Patio, Rear Porch
Attached Garage true
Garage true
Private Pool Yes
Building
Lot Description City Limits
Entry Level Two
Foundation Slab
Lot Size Range 0 to less than 1/4
Sewer Public Sewer
Water Public
Structure Type Wood Frame
New Construction false
Schools
Elementary Schools Woodlawn Elementary-Pn
Middle Schools John Hopkins Middle-Pn
High Schools St. Petersburg High-Pn
Others
Senior Community No
Ownership Fee Simple
Acceptable Financing Cash, Conventional, FHA, VA Loan
Listing Terms Cash, Conventional, FHA, VA Loan
Special Listing Condition None
Read Less
Want to know what your home might be worth? Contact us for a FREE valuation!

Our team is ready to help you sell your home for the highest possible price ASAP

© 2025 My Florida Regional MLS DBA Stellar MLS. All Rights Reserved.
Bought with ROBERT SLACK LLC
GET MORE INFORMATION





