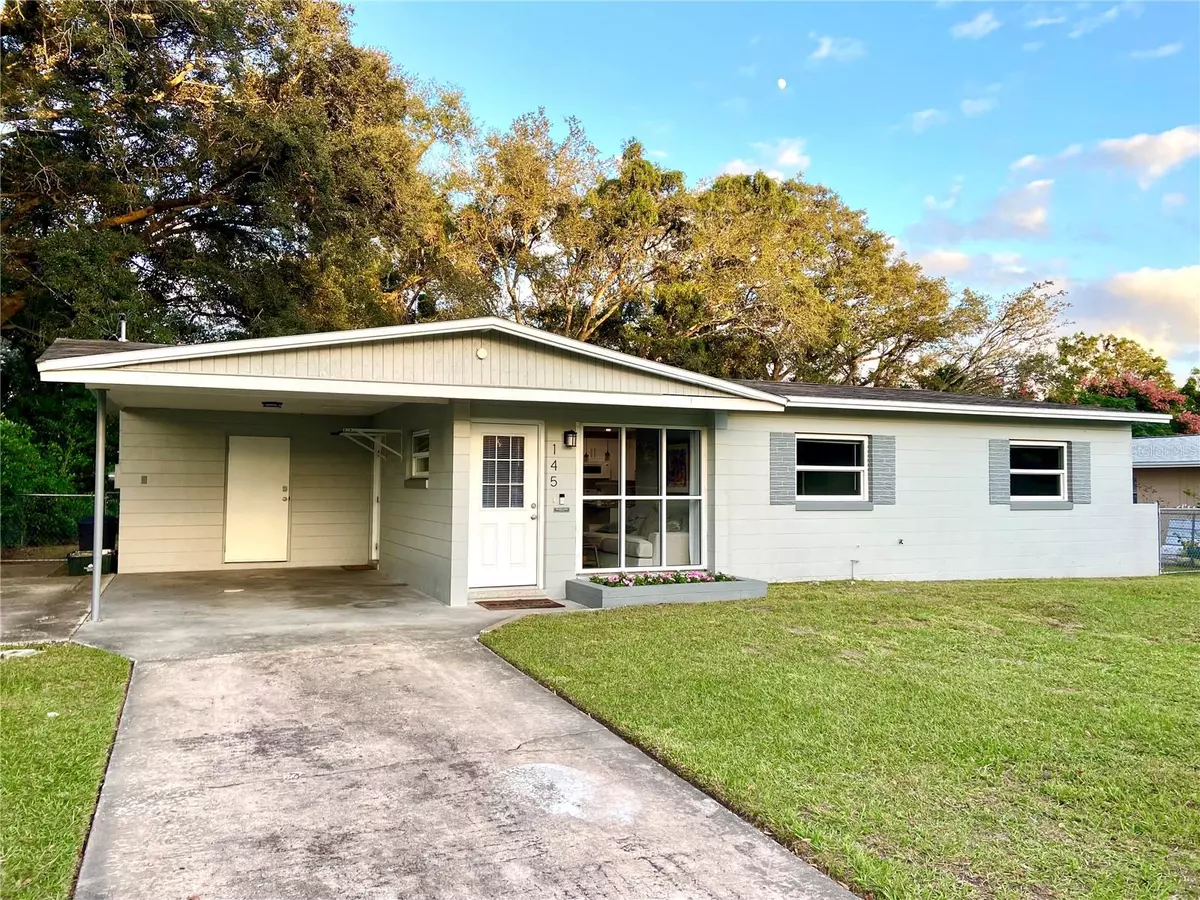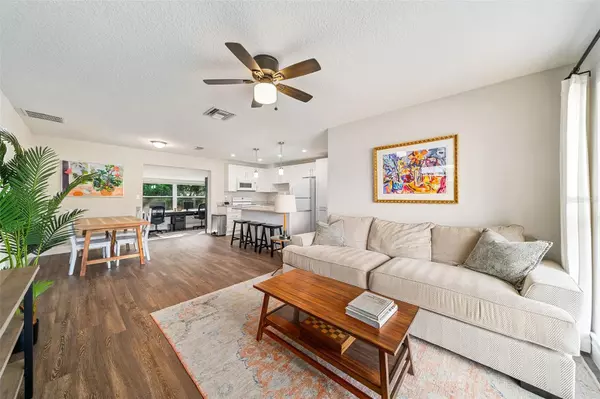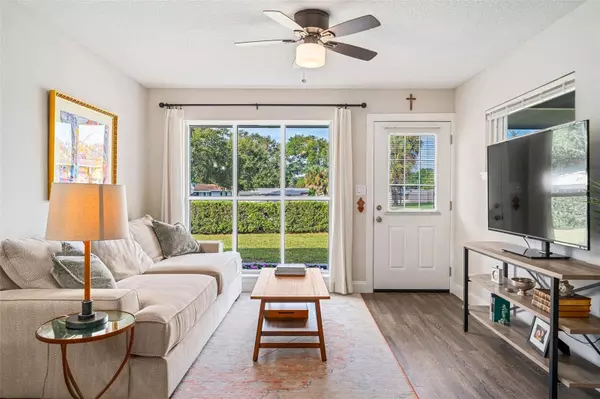$315,000
$309,900
1.6%For more information regarding the value of a property, please contact us for a free consultation.
145 ALHAMBRA AVE Altamonte Springs, FL 32714
3 Beds
2 Baths
1,245 SqFt
Key Details
Sold Price $315,000
Property Type Single Family Home
Sub Type Single Family Residence
Listing Status Sold
Purchase Type For Sale
Square Footage 1,245 sqft
Price per Sqft $253
Subdivision Lake Harriet Estates
MLS Listing ID T3481798
Sold Date 12/02/23
Bedrooms 3
Full Baths 2
HOA Y/N No
Originating Board Stellar MLS
Year Built 1959
Annual Tax Amount $2,896
Lot Size 9,147 Sqft
Acres 0.21
Lot Dimensions 75x124
Property Description
Welcome to this newly renovated, charming home in Altamonte Springs! This solid-block home has 3 bedrooms, 2 bathrooms, and TWO bonus rooms: one off the master, and one off the living area to be used as an office, den or playroom. The huge backyard is pet-friendly and fully fenced in. It is full of upgrades, including granite countertops, new cabinetry, new appliances, and durable luxury vinyl plank flooring. The fully-permitted renovation includes new electrical, plumbing, and HVAC completed in 2020, as well as a new roof in 2019.
This move-in ready home is located in the highly sought-after Lake Brantley school district. It's centrally located, so you will be just minutes from tons of shopping, groceries, the Altamonte Mall, and easy access to I-4. You won't want to miss out on this rare, move-in ready find! This home has been well-loved and cared for. Act fast, you won't find anything else like this in the area at this price point!
Location
State FL
County Seminole
Community Lake Harriet Estates
Zoning R-1A
Rooms
Other Rooms Den/Library/Office, Florida Room, Inside Utility
Interior
Interior Features Ceiling Fans(s), Eat-in Kitchen, Kitchen/Family Room Combo, Living Room/Dining Room Combo, Master Bedroom Main Floor, Open Floorplan, Solid Surface Counters, Thermostat, Window Treatments
Heating Central, Electric
Cooling Central Air
Flooring Carpet, Luxury Vinyl
Fireplace false
Appliance Dishwasher, Disposal, Dryer, Gas Water Heater, Microwave, Range, Washer
Laundry Laundry Room
Exterior
Exterior Feature Garden, Private Mailbox, Sidewalk
Parking Features Covered, Parking Pad
Fence Chain Link
Utilities Available BB/HS Internet Available, Cable Available, Electricity Connected, Fire Hydrant, Natural Gas Connected, Street Lights, Water Connected
Roof Type Shingle
Garage false
Private Pool No
Building
Entry Level One
Foundation Slab
Lot Size Range 0 to less than 1/4
Sewer Septic Tank
Water Public
Structure Type Block
New Construction false
Schools
Elementary Schools Forest City Elementary
Middle Schools Teague Middle
High Schools Lake Brantley High
Others
Senior Community No
Ownership Fee Simple
Acceptable Financing Cash, Conventional, FHA
Listing Terms Cash, Conventional, FHA
Special Listing Condition None
Read Less
Want to know what your home might be worth? Contact us for a FREE valuation!

Our team is ready to help you sell your home for the highest possible price ASAP

© 2025 My Florida Regional MLS DBA Stellar MLS. All Rights Reserved.
Bought with VENCORP REAL ESTATE
GET MORE INFORMATION





