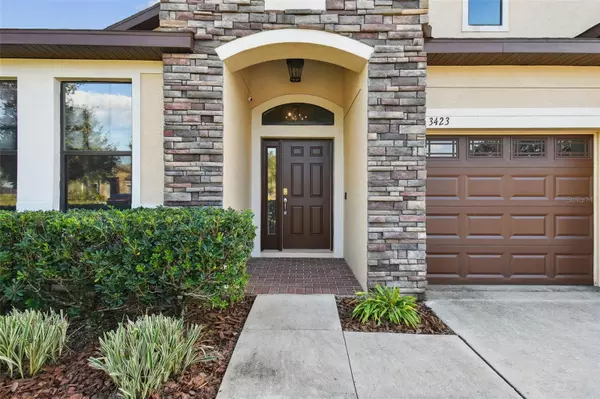$595,000
$579,999
2.6%For more information regarding the value of a property, please contact us for a free consultation.
3423 KNOXVILLE PL Plant City, FL 33566
4 Beds
3 Baths
2,654 SqFt
Key Details
Sold Price $595,000
Property Type Single Family Home
Sub Type Single Family Residence
Listing Status Sold
Purchase Type For Sale
Square Footage 2,654 sqft
Price per Sqft $224
Subdivision Wiggins Estates
MLS Listing ID T3484146
Sold Date 12/13/23
Bedrooms 4
Full Baths 3
Construction Status Appraisal,Financing,Inspections
HOA Fees $83/qua
HOA Y/N Yes
Originating Board Stellar MLS
Year Built 2014
Annual Tax Amount $8,048
Lot Size 1.010 Acres
Acres 1.01
Lot Dimensions 172x207
Property Description
Nestled in the heart of Wiggins Estates, this meticulously crafted Inland Home is a beacon of sophistication and convenience in a country setting. Graciously situated on an impressive 1.02-acre lot, this upgraded residence offers not just a home but an extraordinary lifestyle. With conservation wetlands and an accessible fishing pond behind, your surroundings provide a panoramic vista of natural beauty. Inside, discover a spacious haven featuring four generously-sized bedrooms and three full bathrooms. The expansive living areas are adorned with breathtaking flooring, and the kitchen is a masterpiece of upgrades. An additional office space, a three-car garage, and an expansive extended screened lanai await your enjoyment. Bask in the elegance of soaring vaulted ceilings and abundant natural light that permeates every corner of this home. The heart of this residence is the chef's kitchen—an inviting space that boasts a center island, a luxurious dining area with custom stone accents perfect for entertaining guests, granite countertops, stainless steel appliances, and tall cabinets, ensuring storage space is never a concern. Your luxurious master suite is a sanctuary featuring large windows, a capacious walk-in closet, and a master bath complete with a garden tub and dual sinks. Every bathroom is adorned with granite counters and upgraded lights and mirrors. Each room is embellished with upgraded light fixtures and ceiling fans, complementing the delightful Florida climate. Step outside onto your extended lanai after a long day and soak in a sunset on your patio swing with unobstructed views. Alternatively, enjoy the crisp winter air by sitting outside by your fire pit. The patio and fire pit provide the perfect setting for relaxation and outdoor enjoyment. Conveniently located between Trapnell Road and Sparkman Road in Plant City, this neighborhood offers easy access to Lakeland, Tampa, and downtown Plant City. The time has come to make this wonderful home yours—schedule your appointment today!
Location
State FL
County Hillsborough
Community Wiggins Estates
Zoning AS-1
Interior
Interior Features Ceiling Fans(s), Eat-in Kitchen, High Ceilings, Primary Bedroom Main Floor, Open Floorplan, Walk-In Closet(s)
Heating Central
Cooling Central Air
Flooring Carpet, Ceramic Tile, Laminate
Fireplace false
Appliance Dishwasher, Microwave, Range, Refrigerator, Water Softener
Exterior
Exterior Feature Sliding Doors
Garage Spaces 3.0
Utilities Available Electricity Connected, Other
Water Access 1
Water Access Desc Pond
View Trees/Woods
Roof Type Shingle
Attached Garage true
Garage true
Private Pool No
Building
Lot Description Conservation Area
Story 1
Entry Level One
Foundation Slab
Lot Size Range 1 to less than 2
Builder Name Inland Homes
Sewer Septic Tank
Water Well
Architectural Style Contemporary, Custom
Structure Type Block,Stone,Stucco
New Construction false
Construction Status Appraisal,Financing,Inspections
Schools
Elementary Schools Springhead-Hb
Middle Schools Marshall-Hb
High Schools Plant City-Hb
Others
Pets Allowed Cats OK, Dogs OK, Yes
Senior Community No
Ownership Fee Simple
Monthly Total Fees $83
Acceptable Financing Cash, Conventional, FHA, VA Loan
Membership Fee Required Required
Listing Terms Cash, Conventional, FHA, VA Loan
Special Listing Condition None
Read Less
Want to know what your home might be worth? Contact us for a FREE valuation!

Our team is ready to help you sell your home for the highest possible price ASAP

© 2025 My Florida Regional MLS DBA Stellar MLS. All Rights Reserved.
Bought with TODAY'S REALTY LLC
GET MORE INFORMATION





