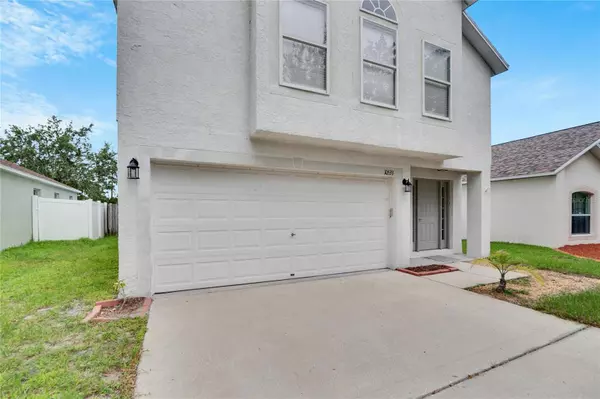$349,000
$365,000
4.4%For more information regarding the value of a property, please contact us for a free consultation.
10533 OPUS DR Riverview, FL 33579
4 Beds
3 Baths
1,942 SqFt
Key Details
Sold Price $349,000
Property Type Single Family Home
Sub Type Single Family Residence
Listing Status Sold
Purchase Type For Sale
Square Footage 1,942 sqft
Price per Sqft $179
Subdivision South Fork Unit 1
MLS Listing ID T3475798
Sold Date 12/15/23
Bedrooms 4
Full Baths 2
Half Baths 1
HOA Fees $122/qua
HOA Y/N Yes
Originating Board Stellar MLS
Year Built 2003
Annual Tax Amount $4,505
Lot Size 4,791 Sqft
Acres 0.11
Lot Dimensions 41.54x111
Property Description
Welcome Home!! Look no further! This lovely home has been renovated and is ready to move in. This 4bd/2.5ba, 2 car garage is located on a premium lot overlooking a pond situated in the heart of Riverview close to schools, shopping, and restaurants Bring your clothes and toothbrush…. Truly move in ready. NEW Laminate flooring downstairs, with wood cabinets with brand new countertops, eating space in the kitchen, new range, refrigerator, microwave and dishwasher. New Carpeting for the entire 2nd floor. The bedrooms are located on the 2nd floors are spacious, but that is an understatement for the primary bedroom! HUGE!!! This suite is perfect place to escape and is also equipped with his/her master closets and an en suite bathroom. Three other spacious bedrooms. BRAND NEW ROOF Screened patio (new screening) overlooking a pond and a fully fenced yard. Come and enjoy your own piece of paradise! Several amenities in the subdivision so come enjoy the community pool, spa, tennis courts, playground and club house. This home is truly a great deal and is ready for its next owner. Enjoy living in this quiet neighborhood just a short drive to Gulf beaches, airports, schools, shopping, a variety of restaurants, Hospitals, MacDill AFB, Tampa, The Magic of Orlando and SO MUCH MORE! This home is TURN KEY! Call Today and Schedule your private showing!
Location
State FL
County Hillsborough
Community South Fork Unit 1
Zoning PD
Interior
Interior Features Ceiling Fans(s), Living Room/Dining Room Combo, Solid Wood Cabinets, Thermostat, Window Treatments
Heating Central
Cooling Central Air
Flooring Carpet, Laminate
Fireplace false
Appliance Dishwasher, Disposal, Microwave, Range
Exterior
Exterior Feature Private Mailbox, Sidewalk
Garage Spaces 2.0
Community Features Park, Pool
Utilities Available Cable Available, Electricity Connected, Fire Hydrant, Sewer Connected
Roof Type Shingle
Attached Garage true
Garage true
Private Pool No
Building
Story 2
Entry Level Two
Foundation Block
Lot Size Range 0 to less than 1/4
Sewer Public Sewer
Water Public
Structure Type Block
New Construction false
Schools
Elementary Schools Summerfield Crossing Elementary
Middle Schools Eisenhower-Hb
High Schools Sumner High School
Others
Pets Allowed Breed Restrictions, Cats OK, Dogs OK
Senior Community No
Ownership Fee Simple
Monthly Total Fees $122
Membership Fee Required Required
Special Listing Condition None
Read Less
Want to know what your home might be worth? Contact us for a FREE valuation!

Our team is ready to help you sell your home for the highest possible price ASAP

© 2025 My Florida Regional MLS DBA Stellar MLS. All Rights Reserved.
Bought with CATAPULT REALTY PARTNERS, LLC
GET MORE INFORMATION





