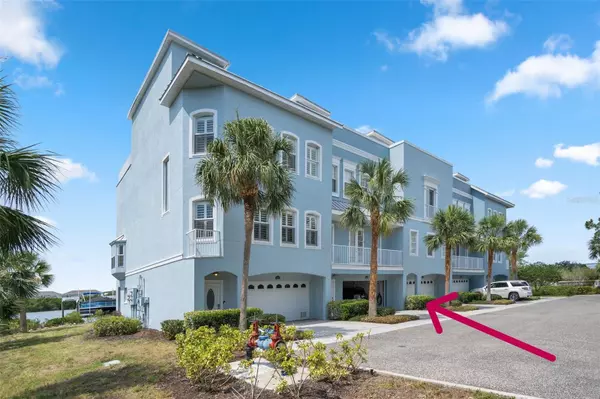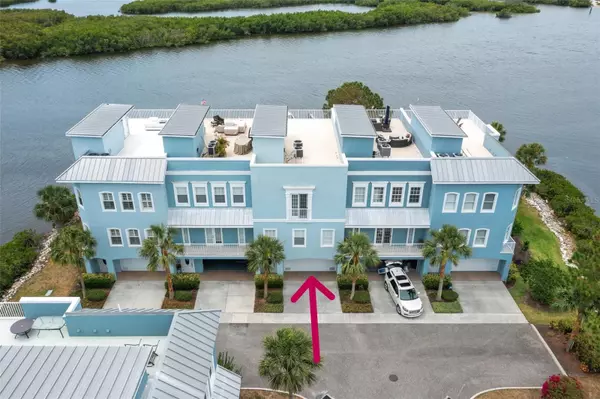$950,000
$1,050,000
9.5%For more information regarding the value of a property, please contact us for a free consultation.
1126 FLYING FISH LN Tarpon Springs, FL 34689
3 Beds
3 Baths
2,600 SqFt
Key Details
Sold Price $950,000
Property Type Townhouse
Sub Type Townhouse
Listing Status Sold
Purchase Type For Sale
Square Footage 2,600 sqft
Price per Sqft $365
Subdivision Anclote Point Townhomes, Anclote Point Twnhms
MLS Listing ID W7859231
Sold Date 12/22/23
Bedrooms 3
Full Baths 3
Construction Status Financing,Inspections
HOA Fees $896/mo
HOA Y/N Yes
Originating Board Stellar MLS
Year Built 2007
Annual Tax Amount $7,262
Lot Size 3,049 Sqft
Acres 0.07
Property Description
DON'T MISS THIS ONE!! This immaculate townhome located in the sought-after Anclote Point Townhomes gated community has easy access to the GULF of MEXICO via the ANCLOTE RIVER. Magnificent waterfront views of the River from almost every window. This is one of the larger interior floorplans. Almost every detail has been updated. Private ELEVATOR provides access from the 1st level garage to the 4th level ROOF TOP entertainment area. Access the 2nd level by stairs/elevator. The 2nd level has a GORGEOUS kitchen w/ Quartz countertops and stainless steel appliances (Dishwasher 2023, Stove 2022, Refrigerator 2021). Living room & Dining room are open with 10ft ceilings, beautiful crown molding, plenty of natural light & access to the waterfront balcony. This level also offers a full bath, updated vanity with chair height toilet, walk in shower & guest bedroom w/access to bath & lg walk in closet. Take stairs/elevator to the 3rd level which offers the Master bedroom w/ ENORMOUS custom designed closet & beautiful en suite bath. Master Bath has a soaking tub, large shower, his and hers sinks w/ quartz top & water closet for privacy (chair height toilet). Master and Master bath have direct water views. This 3rd level also has a laundry room w/ built in cabinetry. The 3rd bedroom offers a large walk in closet & en suite bath w/ new vanity, chair height toilet & walk in shower. Take stairs/elevator to the top floor to access the roof top with panoramic views of the water and sunsets. Boat dock/lift located directly behind the unit with 6k boat lift, water/electric, fish station and shower. With ARC approval there is room for a second small lift (perfect for Jet ski). From your dock you have immediate access to the Anclote River, easy pass under the Alt 19 bridge, pass the historic Tarpon Springs Sponge docks & head right into the GULF of MEXICO. Height restrictions apply. So many things for a boater to do! There are numerous waterfront restaurants, public marinas to enjoy for day trips or longer, pull up for a day at the Sand Bar or Three Rooker, take an easy ride to Clearwater Beach. Gorgeous vinyl in main areas, laminate in bedrooms and tile in laundry and baths. Two Bryant 2.5 Ton AC Systems NEW in 2016. One services the 2nd level & one services the 3rd level. Both operated by WIFI NEST system. Hot water heater 2007. Whole house water conditioner. Roof is Metal over the elevator and interior stairs & HydroStop fabric on the accessible area. Every 2-3 years the Owner adds a new coat (last applied 2022). The garage can easily fit 4 cars & has additional space for storage. Elevator serviced by Sunrise Elevators (2022). Impact rated windows throughout. Built with fire sprinkler system. HOA includes flood insurance & insurance on the building, maintenance of the dock (Owner maintains lifts), water/sewer, trash, lawncare/landscaping, community pool & gazebo. Close to Sponge Docks, Aquarium, Pinellas trail, Fred Howard Park, Honeymoon Island, Caladesi Island, Approx 60 min to Clearwater Beach, Tampa Airport, Cruise Port, Theme Parks, Sports Arenas & Theatre! START LIVING THE SALT LIFE TODAY ! **FURNISHINGS negotiable minus a few items** Room Feature: Linen Closet In Bath (Primary Bedroom).
Location
State FL
County Pinellas
Community Anclote Point Townhomes, Anclote Point Twnhms
Zoning PUD
Interior
Interior Features Built-in Features, Ceiling Fans(s), Chair Rail, Crown Molding, Elevator, High Ceilings, Living Room/Dining Room Combo, PrimaryBedroom Upstairs, Open Floorplan, Solid Wood Cabinets, Split Bedroom, Stone Counters, Thermostat, Walk-In Closet(s)
Heating Central, Electric
Cooling Central Air
Flooring Laminate, Tile, Vinyl, Wood
Furnishings Negotiable
Fireplace false
Appliance Dishwasher, Disposal, Dryer, Electric Water Heater, Exhaust Fan, Microwave, Range, Refrigerator, Washer
Laundry Inside, Laundry Closet, Upper Level
Exterior
Exterior Feature French Doors, Rain Gutters
Parking Features Driveway, Garage Door Opener, Ground Level, Tandem, Under Building
Garage Spaces 4.0
Pool Child Safety Fence, Gunite, In Ground
Community Features Association Recreation - Owned, Community Mailbox, Deed Restrictions, Gated Community - No Guard, Pool, Sidewalks, Special Community Restrictions
Utilities Available BB/HS Internet Available, Cable Connected, Electricity Connected, Sewer Connected, Water Connected
Amenities Available Fence Restrictions, Gated, Pool, Recreation Facilities, Vehicle Restrictions
Waterfront Description River Front
View Y/N 1
Water Access 1
Water Access Desc Bay/Harbor,Gulf/Ocean,Intracoastal Waterway,Lagoon,River
View Water
Roof Type Metal,Other
Porch Rear Porch, Screened
Attached Garage true
Garage true
Private Pool No
Building
Lot Description FloodZone, City Limits, Landscaped, Near Marina, Private
Story 4
Entry Level Three Or More
Foundation Slab
Lot Size Range 0 to less than 1/4
Sewer Public Sewer
Water Public
Structure Type Stucco
New Construction false
Construction Status Financing,Inspections
Others
Pets Allowed Yes
HOA Fee Include Common Area Taxes,Pool,Escrow Reserves Fund,Insurance,Maintenance Structure,Maintenance Grounds,Management,Private Road,Recreational Facilities,Sewer,Trash,Water
Senior Community No
Pet Size Extra Large (101+ Lbs.)
Ownership Fee Simple
Monthly Total Fees $896
Acceptable Financing Cash, Conventional
Membership Fee Required Required
Listing Terms Cash, Conventional
Num of Pet 2
Special Listing Condition None
Read Less
Want to know what your home might be worth? Contact us for a FREE valuation!

Our team is ready to help you sell your home for the highest possible price ASAP

© 2025 My Florida Regional MLS DBA Stellar MLS. All Rights Reserved.
Bought with BLAKE REAL ESTATE INC
GET MORE INFORMATION





