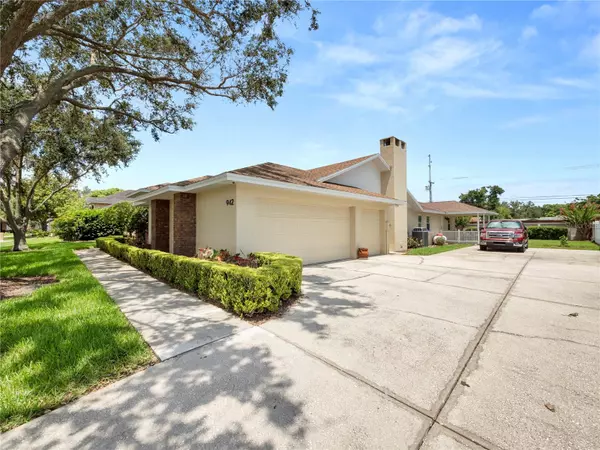$630,000
$619,000
1.8%For more information regarding the value of a property, please contact us for a free consultation.
942 HAMILTON PLACE LN Lakeland, FL 33813
4 Beds
3 Baths
3,091 SqFt
Key Details
Sold Price $630,000
Property Type Single Family Home
Sub Type Single Family Residence
Listing Status Sold
Purchase Type For Sale
Square Footage 3,091 sqft
Price per Sqft $203
Subdivision Hamilton Place
MLS Listing ID L4938443
Sold Date 12/22/23
Bedrooms 4
Full Baths 3
Construction Status Appraisal,Financing,Inspections
HOA Fees $62/ann
HOA Y/N Yes
Originating Board Stellar MLS
Year Built 1993
Annual Tax Amount $5,509
Lot Size 0.340 Acres
Acres 0.34
Property Description
You've been waiting for a listing like this! This home, custom built by Travis Tucker in the upscale, gated community of HAMILTON PLACE, has hit the market. This home is a true MULTI-GENERATIONAL home boasting a complete apartment (in-law suite) attached to the main home. The house has recently been tastefully painted inside and out using neutral colors. The main entrance opens to a formal gathering room with garden views. To your left is a spacious master suite with garden tub, 2 large cedar-lined walk-in closets and his and her granite vanities. To the right of the entrance is a formal dining room with bay windows. The kitchen features granite countertops and a pass through window with granite bar that opens to the lanai/porch/patio. The kitchen opens to the dining nook and family room. The family room's centerpiece is a wood burning fireplace surrounded in brick and a custom mantle. Most of the windows in this home have plantation/Bahamian shutters and several of the rooms have vaulted ceilings. The common areas have 5 1/4” baseboards. There are hardwood floors in the family room and remaining bedrooms. There is an oversized laundry room with utility sink and plenty of room for pantry storage. At the back of the house and connected by a hallway, you'll enter a complete apartment ((in-law suite)) with a bedroom, living room, bathroom, full kitchen and laundry room…that's a second kitchen and second laundry room! The bathroom in this area has granite countertops and the shower is wheelchair accessible. This apartment/in-law suite has a covered front porch and separate entrance. The main house and in-law suite share a lanai/porch/patio, which is just over 550 square feet large, with ceiling fans and tinted, vinyl sliding windows to allow protection from the elements. This lanai has 5 sliding glass doors for access. This house is perfect for entertaining! The long driveway measured 93 feet long and 21 feet wide which is perfect for parking many cars. Some other features are:2 tankless water heaters, interior cabinet lighting in main kitchen and 2 bathrooms, attic access with pull down ladder, 2 air conditioning units, new vinyl windows, and bay window/alcove in the master bedroom.
Location
State FL
County Polk
Community Hamilton Place
Zoning RES
Rooms
Other Rooms Breakfast Room Separate, Family Room, Formal Dining Room Separate, Formal Living Room Separate, Inside Utility, Interior In-Law Suite w/Private Entry
Interior
Interior Features Ceiling Fans(s), Chair Rail, Crown Molding, Kitchen/Family Room Combo, Solid Surface Counters, Tray Ceiling(s), Vaulted Ceiling(s), Window Treatments
Heating Electric
Cooling Central Air
Flooring Ceramic Tile, Wood
Fireplaces Type Family Room, Wood Burning
Furnishings Unfurnished
Fireplace true
Appliance Dishwasher, Dryer, Microwave, Refrigerator, Tankless Water Heater, Washer
Laundry Inside, Laundry Room
Exterior
Exterior Feature Sliding Doors
Parking Features Garage Door Opener
Garage Spaces 3.0
Community Features Gated Community - No Guard
Utilities Available Electricity Connected, Propane
Roof Type Shingle
Porch Rear Porch, Screened
Attached Garage true
Garage true
Private Pool No
Building
Entry Level One
Foundation Slab
Lot Size Range 1/4 to less than 1/2
Builder Name Traviss Tucker
Sewer Septic Tank
Water Public
Architectural Style Custom
Structure Type Block
New Construction false
Construction Status Appraisal,Financing,Inspections
Schools
Middle Schools Lakeland Highlands Middl
High Schools George Jenkins High
Others
Pets Allowed Breed Restrictions
Senior Community No
Ownership Fee Simple
Monthly Total Fees $62
Acceptable Financing Cash, Conventional, VA Loan
Membership Fee Required Required
Listing Terms Cash, Conventional, VA Loan
Special Listing Condition None
Read Less
Want to know what your home might be worth? Contact us for a FREE valuation!

Our team is ready to help you sell your home for the highest possible price ASAP

© 2025 My Florida Regional MLS DBA Stellar MLS. All Rights Reserved.
Bought with STELLAR NON-MEMBER OFFICE
GET MORE INFORMATION





