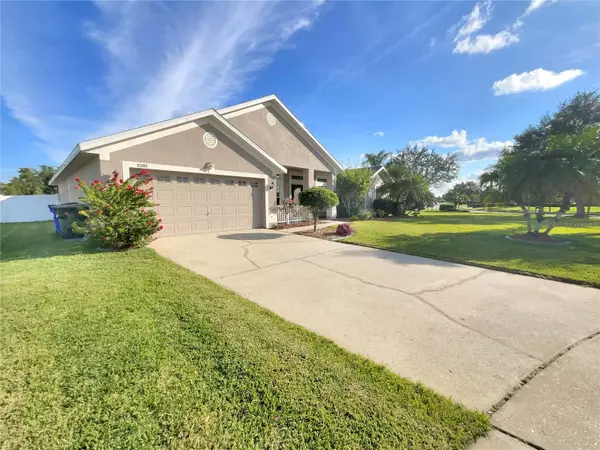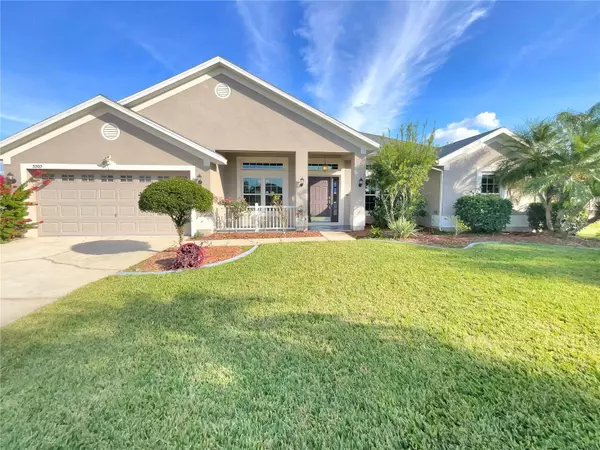$513,000
$513,000
For more information regarding the value of a property, please contact us for a free consultation.
5505 MARBLE CT Saint Cloud, FL 34772
4 Beds
2 Baths
2,160 SqFt
Key Details
Sold Price $513,000
Property Type Single Family Home
Sub Type Single Family Residence
Listing Status Sold
Purchase Type For Sale
Square Footage 2,160 sqft
Price per Sqft $237
Subdivision Keystone Pointe Ph 01
MLS Listing ID O6162177
Sold Date 12/29/23
Bedrooms 4
Full Baths 2
Construction Status Appraisal,Financing,Inspections
HOA Fees $63/qua
HOA Y/N Yes
Originating Board Stellar MLS
Year Built 2005
Annual Tax Amount $1,916
Lot Size 0.370 Acres
Acres 0.37
Property Description
One or more photo(s) has been virtually staged. Welcome to this stunning property in a desirable neighborhood! Experience the charm of a natural color palette that breathes elegance into every room. The kitchen boasts a nice backsplash, adding a touch of sophistication to your culinary haven. Retreat to the master bedroom, complemented by a spacious walk-in closet offering ample storage. With versatile living spaces, you can create a home office or craft room to suit your unique needs. The primary bathroom is a sanctuary, featuring a separate tub, shower, and double sinks, along with good under-sink storage. Step outside to a fenced-in backyard, where a private in-ground pool beckons you to relax and unwind. Enjoy quiet evenings in the covered sitting area, perfect for entertaining guests. This property is a dream come true, offering a harmonious blend of comfort and style. Don't miss the opportunity to make it your own!
Location
State FL
County Osceola
Community Keystone Pointe Ph 01
Zoning SR1B
Interior
Interior Features L Dining, Primary Bedroom Main Floor
Heating Central
Cooling Central Air
Flooring Tile
Fireplace false
Appliance Electric Water Heater, Other, Range
Laundry Other
Exterior
Exterior Feature Other
Garage Spaces 2.0
Pool In Ground
Community Features None
Utilities Available Electricity Available, Water Available
Roof Type Shingle
Attached Garage true
Garage true
Private Pool Yes
Building
Entry Level Two
Foundation Slab
Lot Size Range 1/4 to less than 1/2
Sewer Public Sewer
Water Public
Structure Type Stucco
New Construction false
Construction Status Appraisal,Financing,Inspections
Others
Pets Allowed Yes
HOA Fee Include Other
Senior Community No
Ownership Fee Simple
Monthly Total Fees $63
Acceptable Financing Cash, Conventional
Membership Fee Required Required
Listing Terms Cash, Conventional
Special Listing Condition None
Read Less
Want to know what your home might be worth? Contact us for a FREE valuation!

Our team is ready to help you sell your home for the highest possible price ASAP

© 2025 My Florida Regional MLS DBA Stellar MLS. All Rights Reserved.
Bought with EXP REALTY LLC
GET MORE INFORMATION





