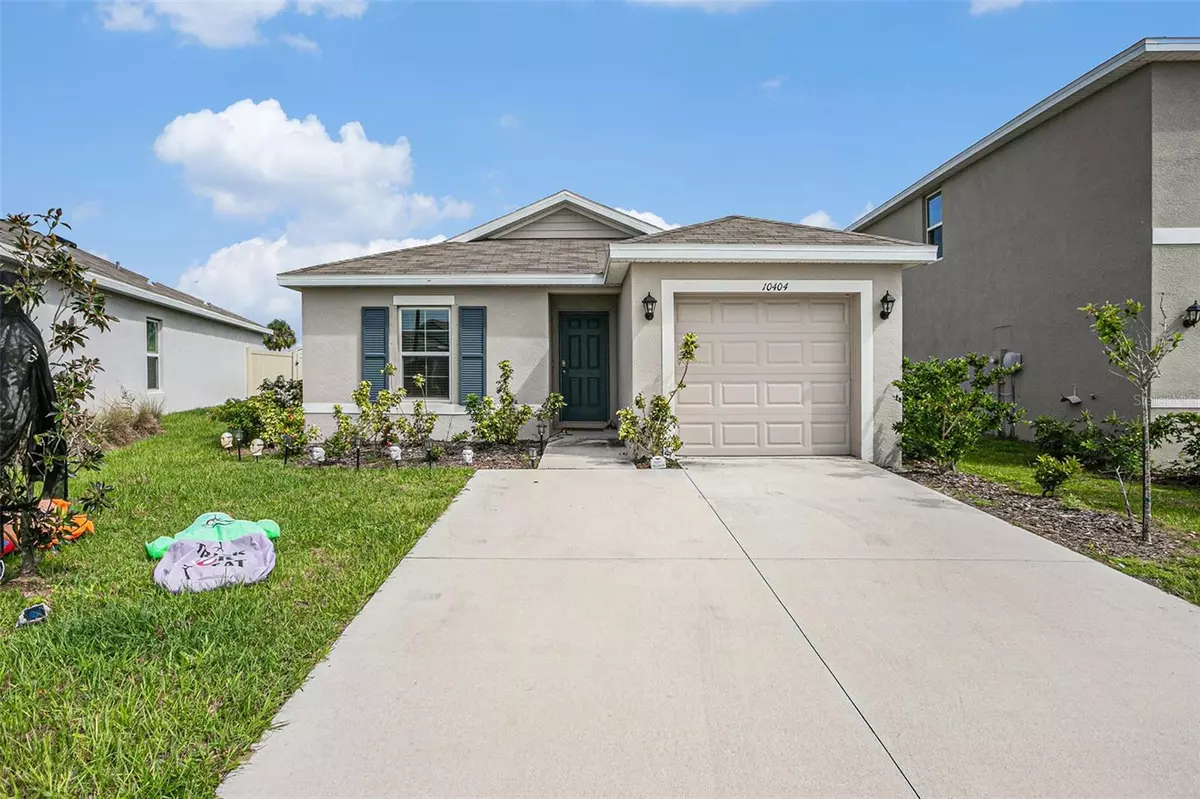$314,000
$315,000
0.3%For more information regarding the value of a property, please contact us for a free consultation.
10404 FLATHEAD DR Parrish, FL 34219
4 Beds
2 Baths
1,406 SqFt
Key Details
Sold Price $314,000
Property Type Single Family Home
Sub Type Single Family Residence
Listing Status Sold
Purchase Type For Sale
Square Footage 1,406 sqft
Price per Sqft $223
Subdivision Bella Lago Ph I
MLS Listing ID T3478608
Sold Date 01/04/24
Bedrooms 4
Full Baths 2
HOA Fees $84/mo
HOA Y/N Yes
Originating Board Stellar MLS
Year Built 2020
Annual Tax Amount $3,616
Lot Size 5,227 Sqft
Acres 0.12
Property Description
Public Remarks
Discover your ideal lifestyle in this 4-bedroom, 2-bathroom single-family home nestled within an up-and-coming community. With ceramic tiles gracing the main living areas and cozy bedroom carpets, this home offers comfort and style.
The kitchen, adorned with elegant granite countertops, seamlessly flows into the open living room, creating an inviting space for gatherings. Abundant natural light brightens the room, adding to its charm.
Step outside to find a spacious backyard, perfect for outdoor activities with loved ones and pets. This private retreat promises endless enjoyment.
Located in a promising community with nearby amenities, schools, and parks, this home offers convenience and tranquility. Don't miss the chance to make this your haven. Schedule a viewing today and experience the comfort, style, and potential of this remarkable property. Your dream home awaits!
Location
State FL
County Manatee
Community Bella Lago Ph I
Zoning PD-MU
Interior
Interior Features Kitchen/Family Room Combo, Primary Bedroom Main Floor, Open Floorplan, Solid Surface Counters, Solid Wood Cabinets, Thermostat, Walk-In Closet(s)
Heating Central, Electric
Cooling Central Air
Flooring Carpet, Ceramic Tile
Fireplace false
Appliance Dishwasher, Disposal, Dryer, Electric Water Heater, Microwave, Range, Range Hood, Refrigerator, Washer
Exterior
Exterior Feature Hurricane Shutters, Irrigation System, Private Mailbox, Sidewalk, Sprinkler Metered
Garage Spaces 1.0
Utilities Available BB/HS Internet Available, Cable Available, Electricity Connected, Public, Sewer Connected, Water Connected
Roof Type Shingle
Attached Garage true
Garage true
Private Pool No
Building
Story 1
Entry Level One
Foundation Slab
Lot Size Range 0 to less than 1/4
Sewer Public Sewer
Water Public
Structure Type Block,Stucco
New Construction false
Others
Pets Allowed Yes
Senior Community No
Ownership Fee Simple
Monthly Total Fees $84
Membership Fee Required Required
Special Listing Condition None
Read Less
Want to know what your home might be worth? Contact us for a FREE valuation!

Our team is ready to help you sell your home for the highest possible price ASAP

© 2025 My Florida Regional MLS DBA Stellar MLS. All Rights Reserved.
Bought with MAIN STREET RENEWAL LLC
GET MORE INFORMATION





