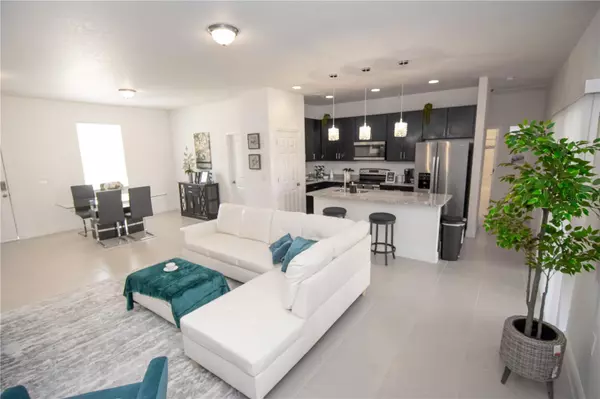$278,000
$278,000
For more information regarding the value of a property, please contact us for a free consultation.
2883 SW 146TH PLACE RD Ocala, FL 34473
4 Beds
2 Baths
1,580 SqFt
Key Details
Sold Price $278,000
Property Type Single Family Home
Sub Type Single Family Residence
Listing Status Sold
Purchase Type For Sale
Square Footage 1,580 sqft
Price per Sqft $175
Subdivision Marion Oaks Un 03
MLS Listing ID O6163784
Sold Date 12/29/23
Bedrooms 4
Full Baths 2
Construction Status Financing,Inspections
HOA Y/N No
Originating Board Stellar MLS
Year Built 2023
Annual Tax Amount $665
Lot Size 0.270 Acres
Acres 0.27
Property Description
****Photos are from the model home**** ASK for the Christmas Specials!! Elevate your lifestyle with modern living in this stunning new construction home. Boasting a contemporary design, this 4-bedroom haven spans 1580 square feet, offering a perfect blend of style, comfort, and functionality. Step into the heart of the home you will have the open concept floor-plan. The kitchen is equipped with top-of-the-line stainless steel appliances, granite countertops and 42' cabinets for more storage space, whether you're a gourmet chef or enjoy casual cooking. Feel the solid foundation thanks to the robust concrete block construction that ensures durability, safety, and energy efficiency. Every step you take has the touch of tile flooring throughout the entire house. Each room is a perfect scape for relaxation where ample space and natural light create an inviting atmosphere. Whether you're seeking a home for your growing family or a space to entertain guests, this residence effortlessly accommodates your every need. Finally this property offers the perfect lot space, free of associations where you can explore your imagination to create and add even more features to your property. Schedule a showing today and discover the perfect home for your family or retirement dreams
Location
State FL
County Marion
Community Marion Oaks Un 03
Zoning R1
Interior
Interior Features Kitchen/Family Room Combo, Open Floorplan, Primary Bedroom Main Floor, Thermostat, Walk-In Closet(s)
Heating Electric
Cooling Central Air
Flooring Tile
Fireplace false
Appliance Microwave, Range, Refrigerator
Laundry Other
Exterior
Exterior Feature Other
Garage Spaces 2.0
Utilities Available Electricity Available, Public
Roof Type Shingle
Attached Garage true
Garage true
Private Pool No
Building
Entry Level One
Foundation Slab
Lot Size Range 1/4 to less than 1/2
Sewer Septic Tank
Water Public
Structure Type Concrete
New Construction true
Construction Status Financing,Inspections
Others
Senior Community No
Ownership Fee Simple
Acceptable Financing Cash, Conventional, FHA, VA Loan
Listing Terms Cash, Conventional, FHA, VA Loan
Special Listing Condition None
Read Less
Want to know what your home might be worth? Contact us for a FREE valuation!

Our team is ready to help you sell your home for the highest possible price ASAP

© 2025 My Florida Regional MLS DBA Stellar MLS. All Rights Reserved.
Bought with EXP REALTY LLC
GET MORE INFORMATION





