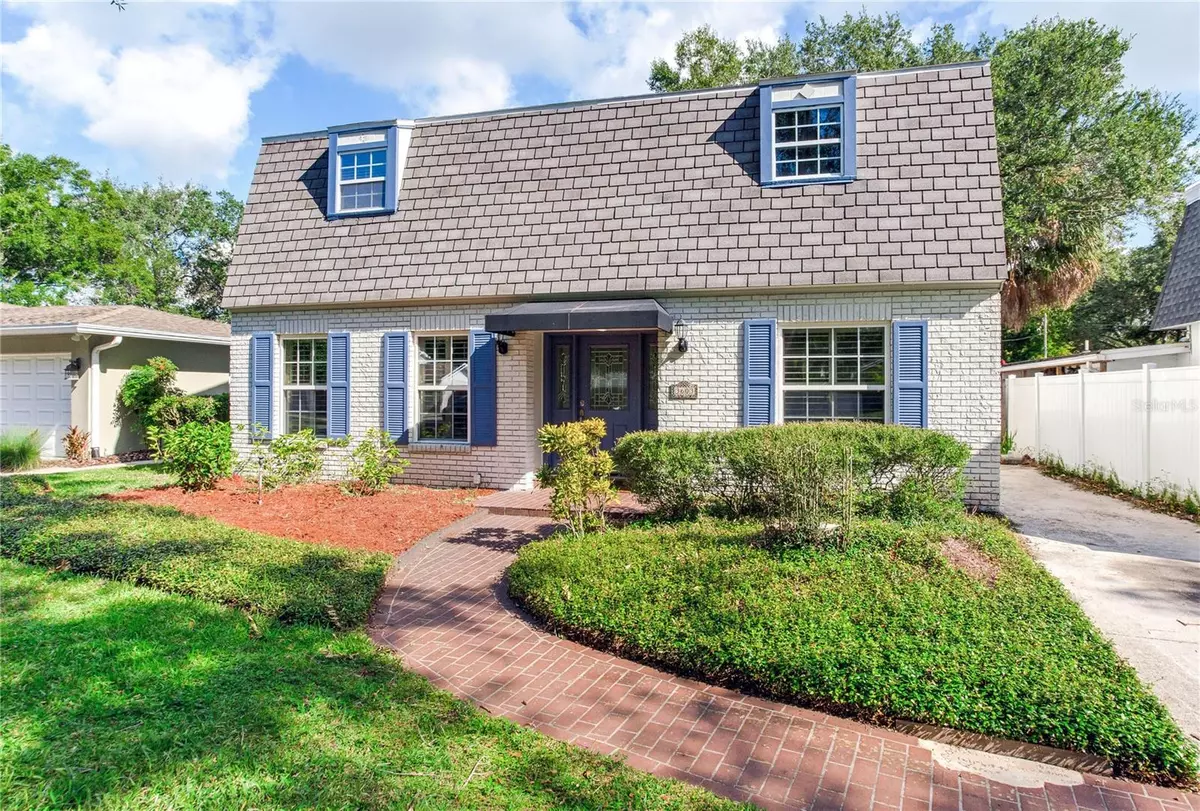$845,000
$845,000
For more information regarding the value of a property, please contact us for a free consultation.
3603 W MORRISON AVE Tampa, FL 33629
3 Beds
3 Baths
2,228 SqFt
Key Details
Sold Price $845,000
Property Type Single Family Home
Sub Type Single Family Residence
Listing Status Sold
Purchase Type For Sale
Square Footage 2,228 sqft
Price per Sqft $379
Subdivision Southland
MLS Listing ID T3463327
Sold Date 01/05/24
Bedrooms 3
Full Baths 2
Half Baths 1
Construction Status Inspections
HOA Y/N No
Originating Board Stellar MLS
Year Built 1967
Annual Tax Amount $4,229
Lot Size 7,405 Sqft
Acres 0.17
Lot Dimensions 139 x 49
Property Description
HEART OF SOUTH TAMPA 3 BEDROOM/2.5 BATHS 2,228 square feet of living space and is located in the heart of South Tampa. With 3 bedrooms and 2.5 bathrooms, it boasts a spacious and open floor plan. Upon entering, you'll be greeted by high ceilings that fill the space with natural light. The main living area features wood floors and includes a den, a living room with a beautiful wood-burning fireplace, and a large eat-in kitchen complete with granite countertops and ample storage. Heading upstairs, you'll find a generously sized master suite that includes its own ensuite bathroom and two walk-in closets, providing plenty of storage. There are also two sizable guest rooms with built-in features, which share a guest bathroom. The outdoor space of this home is equally inviting, featuring an enclosed porch where you can enjoy your morning tea or a relaxing glass of wine. The property boasts a large lot, offering ample room for creating an outdoor oasis or garden retreat. Overall, this South Tampa home combines attractive features like high ceilings, wood floors, a wood-burning fireplace, and a spacious open floor plan, making it an appealing and comfortable living space. The outdoor area provides opportunities for relaxation and outdoor activities.
Location
State FL
County Hillsborough
Community Southland
Zoning RS-75
Interior
Interior Features Ceiling Fans(s), PrimaryBedroom Upstairs
Heating Central
Cooling Central Air
Flooring Carpet, Ceramic Tile, Wood
Fireplaces Type Family Room
Fireplace true
Appliance Built-In Oven, Cooktop, Dishwasher, Disposal
Exterior
Exterior Feature Awning(s)
Utilities Available Cable Available, Sewer Connected, Water Connected
Roof Type Shingle
Garage false
Private Pool No
Building
Story 2
Entry Level Two
Foundation Slab
Lot Size Range 0 to less than 1/4
Sewer Public Sewer
Water Public
Architectural Style Colonial
Structure Type Block
New Construction false
Construction Status Inspections
Others
Senior Community No
Ownership Fee Simple
Acceptable Financing Cash, Conventional
Listing Terms Cash, Conventional
Special Listing Condition None
Read Less
Want to know what your home might be worth? Contact us for a FREE valuation!

Our team is ready to help you sell your home for the highest possible price ASAP

© 2025 My Florida Regional MLS DBA Stellar MLS. All Rights Reserved.
Bought with SMITH & ASSOCIATES REAL ESTATE
GET MORE INFORMATION





